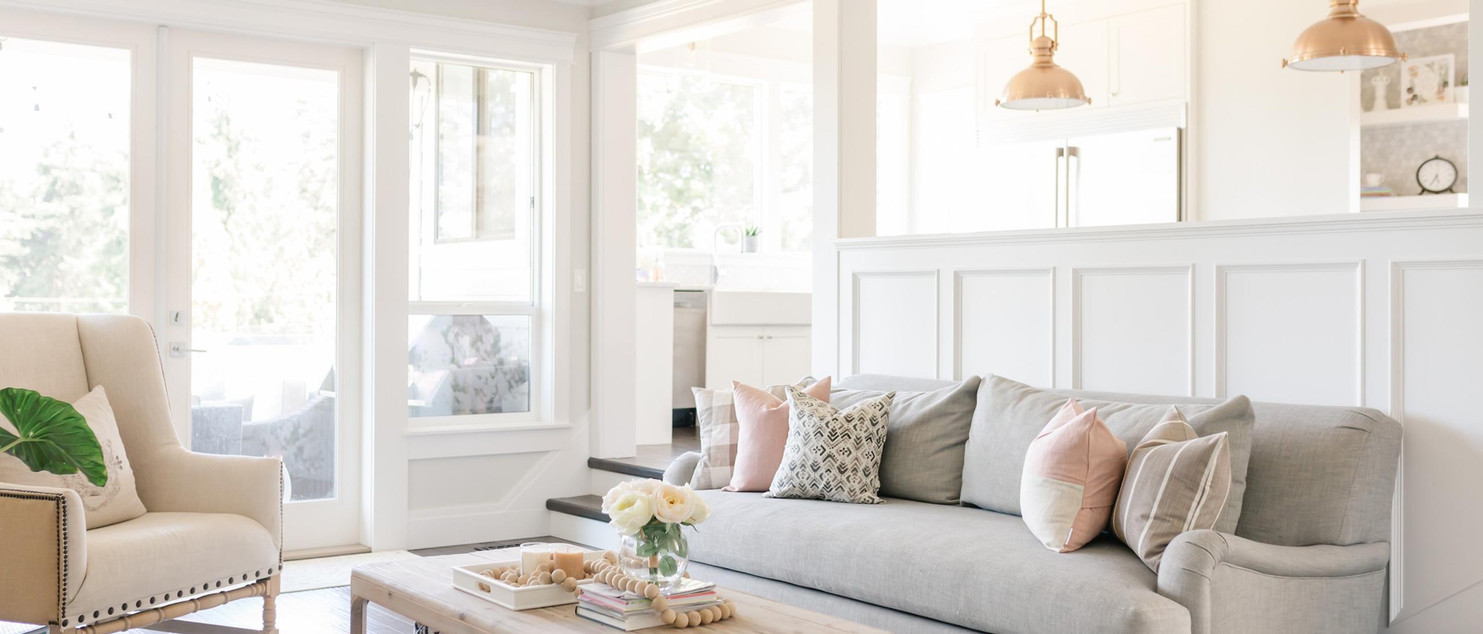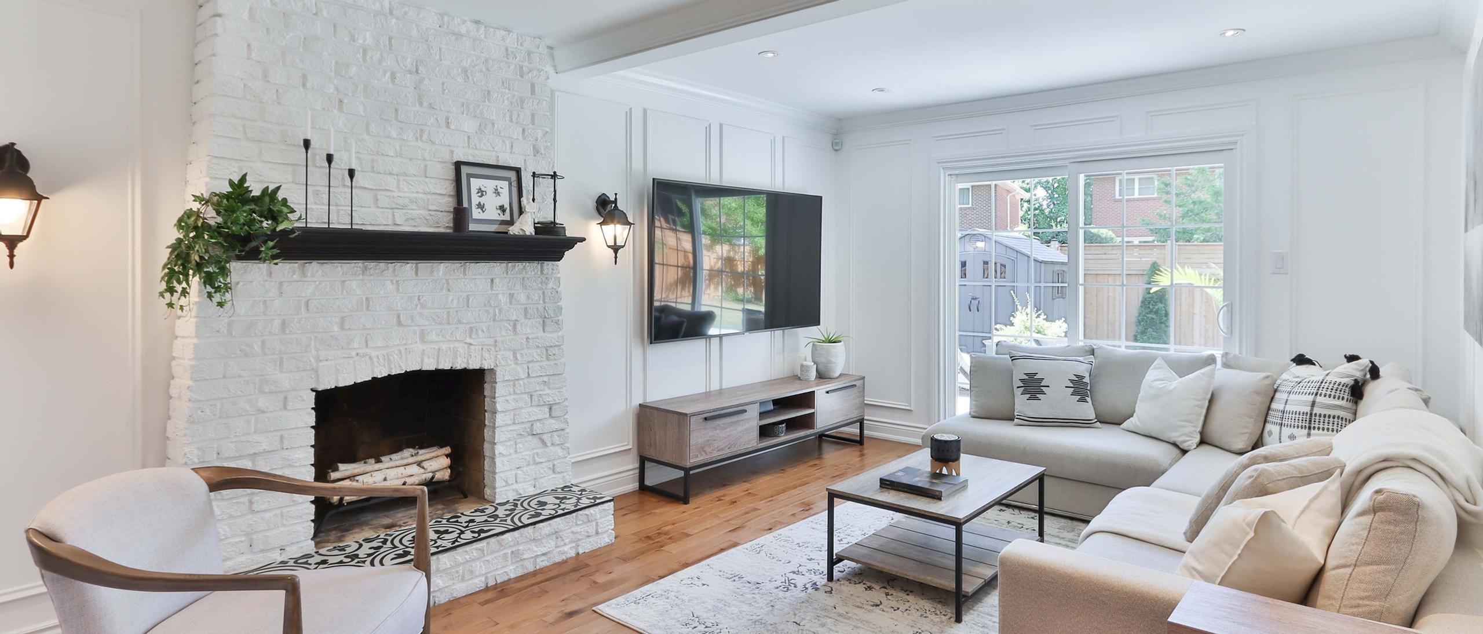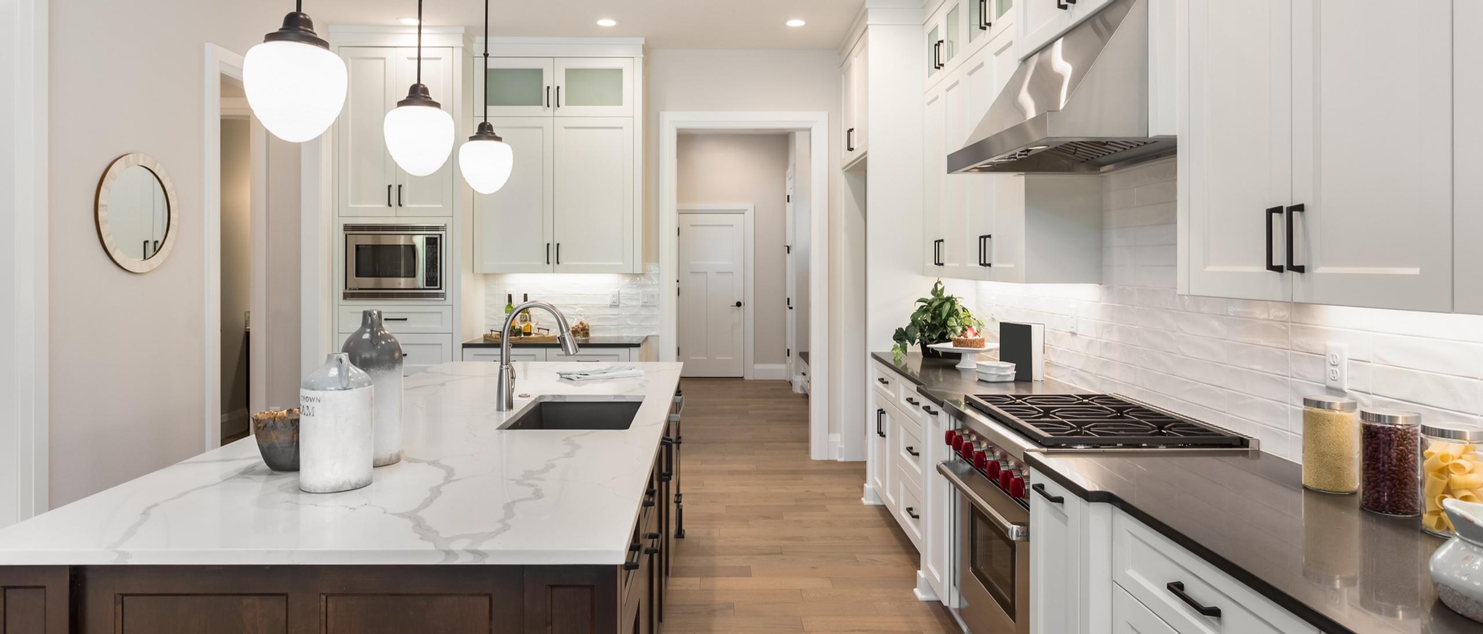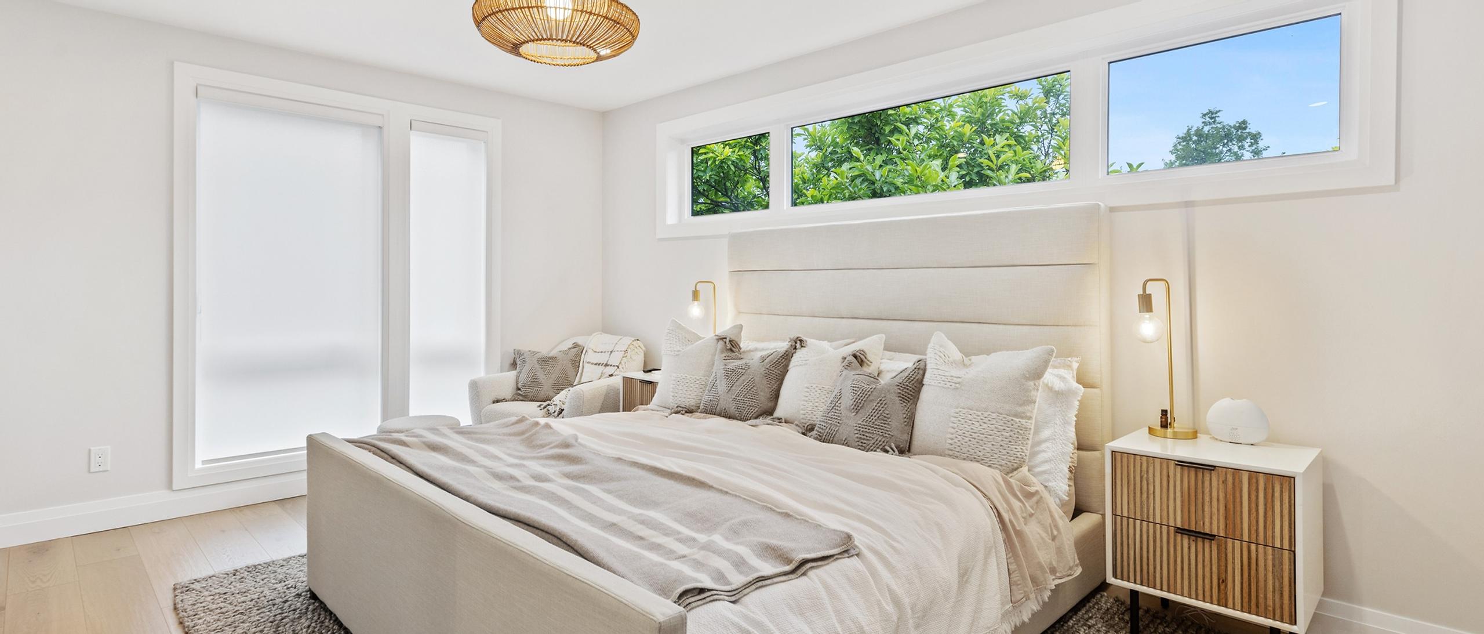Listings
All fields with an asterisk (*) are mandatory.
Invalid email address.
The security code entered does not match.
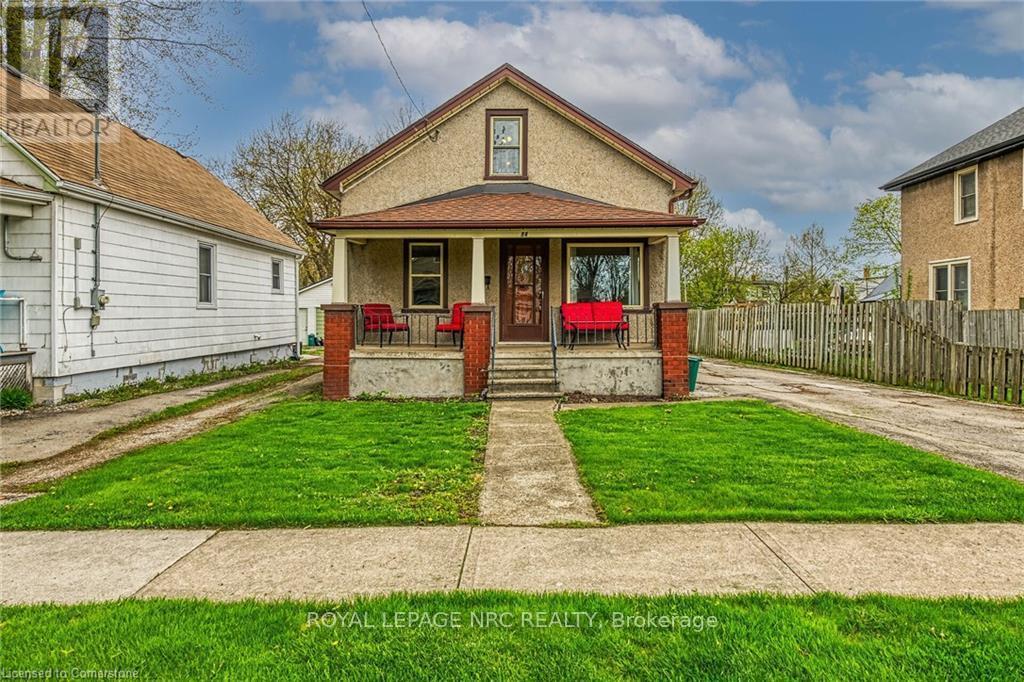
84 BELL STREET
Port Colborne, Ontario
Listing # X12138502
$499,000
3 Beds
/ 1 Baths
$499,000
84 BELL STREET Port Colborne, Ontario
Listing # X12138502
3 Beds
/ 1 Baths
700 - 1100 FEETSQ
This exceptional 3-bedroom starter home is situated on a generous 40'x165' lot, featuring a detached garage/workshop with hydro and a partially fenced yard. The home has been meticulously maintained and offers a covered front porch, an open-concept living and dining room, a main floor bedroom, two upper-level bedrooms, an eat-in kitchen with ample oak cabinetry, and an unfinished basement for storage with a laundry area. It features original hardwood and luxury vinyl plank floors, updated windows, a newer roof, and central air-conditioning. Ideal home for 1st time Buyers or Investors seeking a rental property! (id:7525)
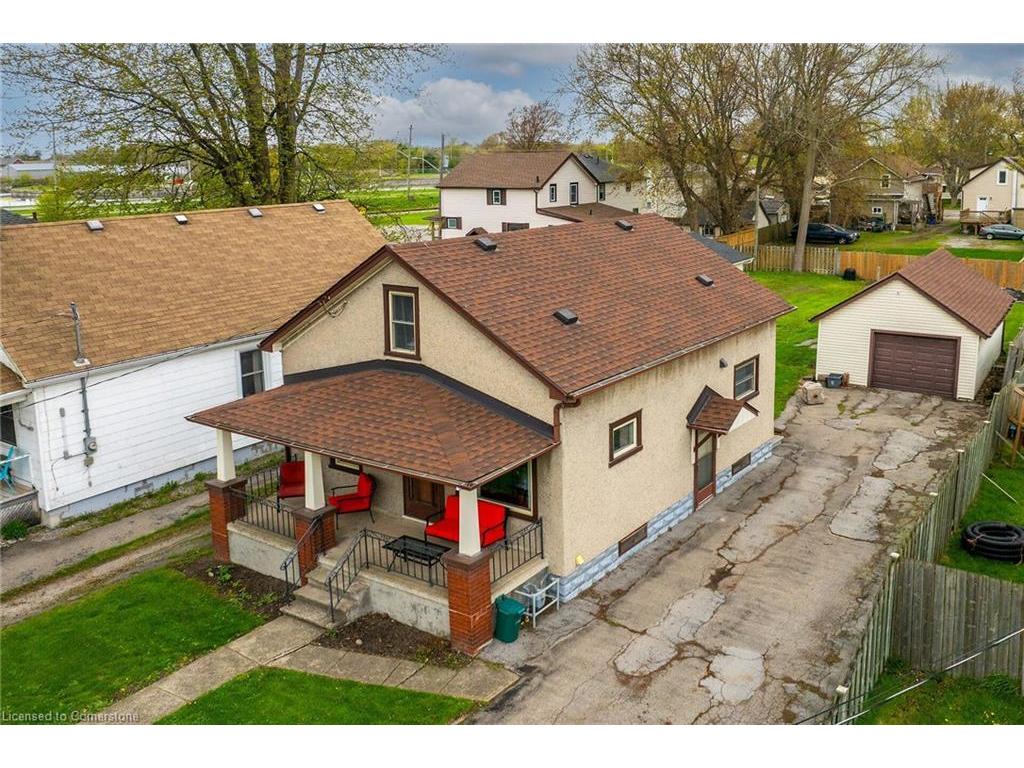
84 Bell Street
Port Colborne, ON
Listing # 40726969
$499,000
3 Beds
/ 1+0 Baths
$499,000
84 Bell Street Port Colborne, ON
Listing # 40726969
3 Beds
/ 1+0 Baths
1076 FEETSQ
REALTORS Association of Hamilton-Burlington - Hamilton-Burlington - This exceptional 3-bedroom starter home is situated on a generous 40'x165' lot, featuring a detached garage/workshop with hydro and a partially fenced yard. The home has been meticulously maintained and offers a covered front porch, an open-concept living and dining room, a main floor bedroom, two upper-level bedrooms, an eat-in kitchen with ample oak cabinetry, and an unfinished basement for storage with a laundry area. It features original hardwood and luxury vinyl plank floors, updated windows, a newer roof, and central air-conditioning. Ideal home for 1st time Buyers or Investors seeking a rental property!
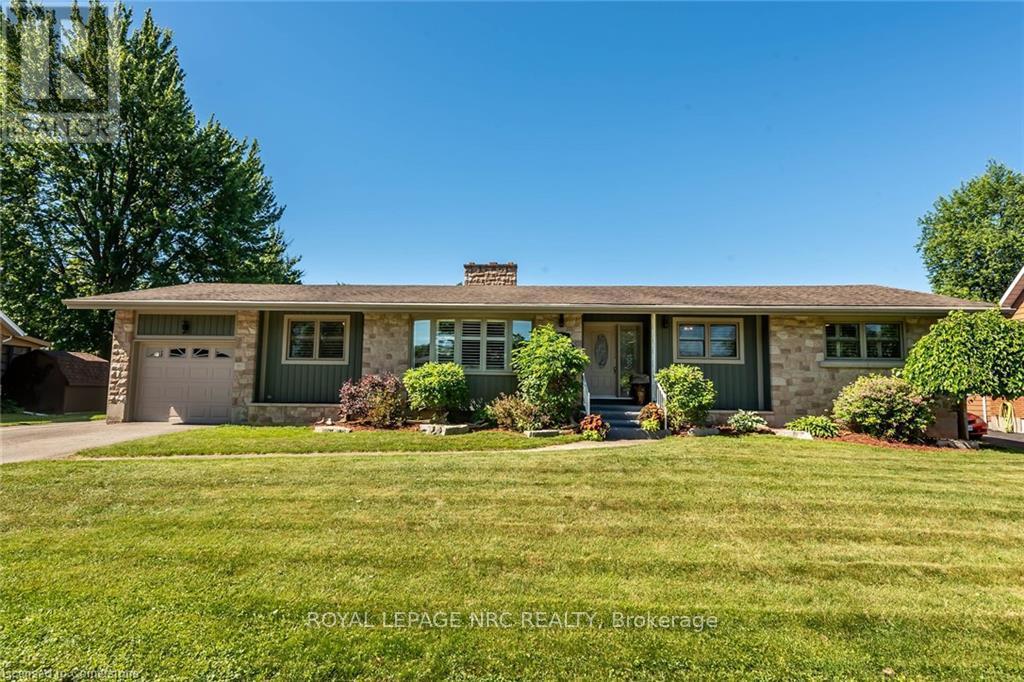
162 VICTORIA AVENUE
Haldimand, Ontario
Listing # X12125602
$825,000
3+2 Beds
/ 2 Baths
$825,000
162 VICTORIA AVENUE Haldimand, Ontario
Listing # X12125602
3+2 Beds
/ 2 Baths
1500 - 2000 FEETSQ
This meticulously maintained five-bedroom bungalow offers 1,891 square feet on the main floor plus a finished lower level, providing a potential secondary suite and over 3,600 square feet of finished living space. The main floor features a bright, open concept living and dining room with large windows that provide ample natural light, hardwood floors, an eat-in maple kitchen with island/breakfast bar, and convenient main floor laundry (formerly a bedroom). The principal bedroom boasts hardwood floors, double closets, ensuite privilege, and there are two additional bedrooms with hardwood floors. The lower level includes a family room with a wood fireplace (as-is, not used), a second kitchen and dining area, a second full bathroom, and a second laundry room, plus two additional guest bedrooms. The property has great curb appeal, featuring a welcoming front entrance, premium 95'x105' double-sized lot, attractive landscaping with armor stone, a paved driveway that accommodates six vehicles plus a boat/RV, and an attached garage with access to a mudroom. The fenced rear yard includes a spacious tiered deck with pergola, accessible ramp, shed and firepit. Additional features and updates include vinyl siding, exterior doors, windows, California shutters, solid interior doors and hardware, whirlpool tub, bathroom fixtures, ample storage, back-up generator hookup, 100-amp electrical service, high-efficiency furnace, and central air conditioning. Located in a sought-after family-friendly neighborhood in Dunnville, close to parks, schools, and arena/recreation center. Enjoy relaxing commutes of 45-60 minutes to Niagara, Hamilton, Brantford & 403, and 10-15 minutes to the Grand River & Lake Erie. This home is ideal for generating additional income, multi-generational living, or growing families. (id:7525)
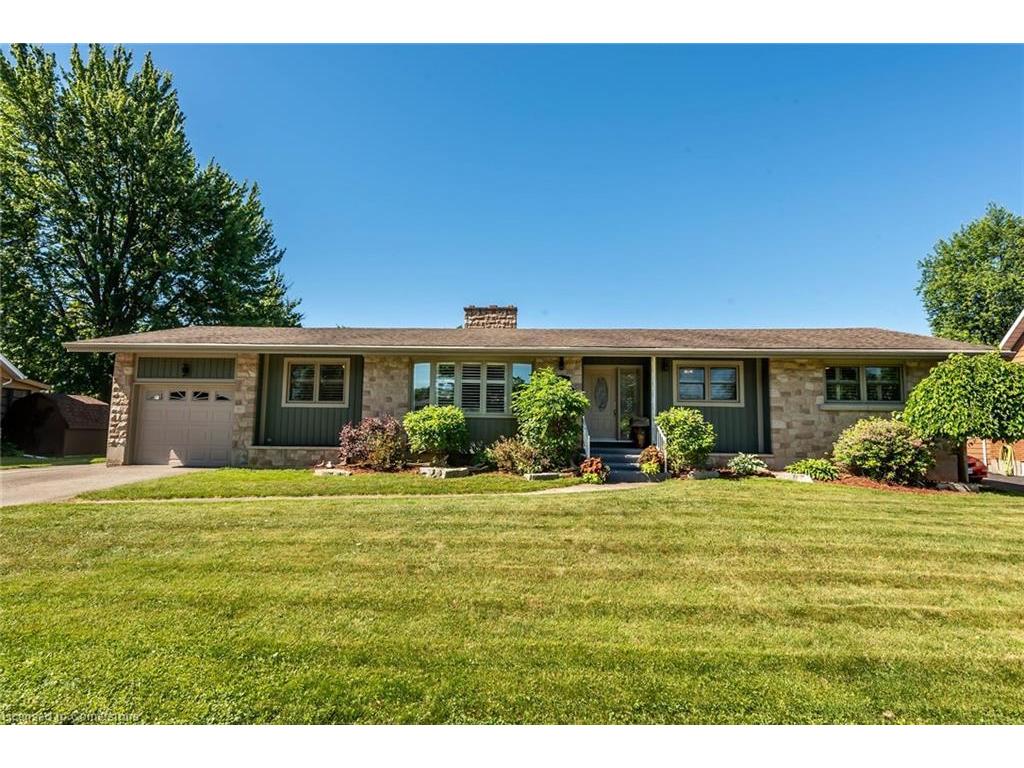
162 Victoria Avenue
Dunnville, ON
Listing # 40724785
$825,000
5 Beds
/ 2+0 Baths
$825,000
162 Victoria Avenue Dunnville, ON
Listing # 40724785
5 Beds
/ 2+0 Baths
3691 FEETSQ
REALTORS Association of Hamilton-Burlington - Hamilton-Burlington - This meticulously maintained five-bedroom bungalow offers 1,891 square feet on the main floor plus a finished lower level, providing a potential secondary suite and over 3,600 square feet of finished living space. The main floor features a bright, open concept living and dining room with large windows that provide ample natural light, hardwood floors, an eat-in maple kitchen with island/breakfast bar, and convenient main floor laundry (formerly a bedroom). The principal bedroom boasts hardwood floors, double closets, ensuite privilege, and there are two additional bedrooms with hardwood floors. The lower level includes a family room with a wood fireplace (as-is, not used), a second kitchen and dining area, a second full bathroom, and a second laundry room, plus two additional guest bedrooms. The property has great curb appeal, featuring a welcoming front entrance, premium 95'x105' double-sized lot, attractive landscaping with armor stone, a paved driveway that accommodates six vehicles plus a boat/RV, and an attached garage with access to a mudroom. The fenced rear yard includes a spacious tiered deck with pergola, accessible ramp, shed and firepit. Additional features and updates include vinyl siding, exterior doors, windows, California shutters, solid interior doors and hardware, whirlpool tub, bathroom fixtures, ample storage, back-up generator hookup, 100-amp electrical service, high-efficiency furnace, and central air conditioning. Located in a sought-after family-friendly neighborhood in Dunnville, close to parks, schools, and arena/recreation center. Enjoy relaxing commutes of 45-60 minutes to Niagara, Hamilton, Brantford & 403, and 10-15 minutes to the Grand River & Lake Erie. This home is ideal for generating additional income, multi-generational living, or growing families.
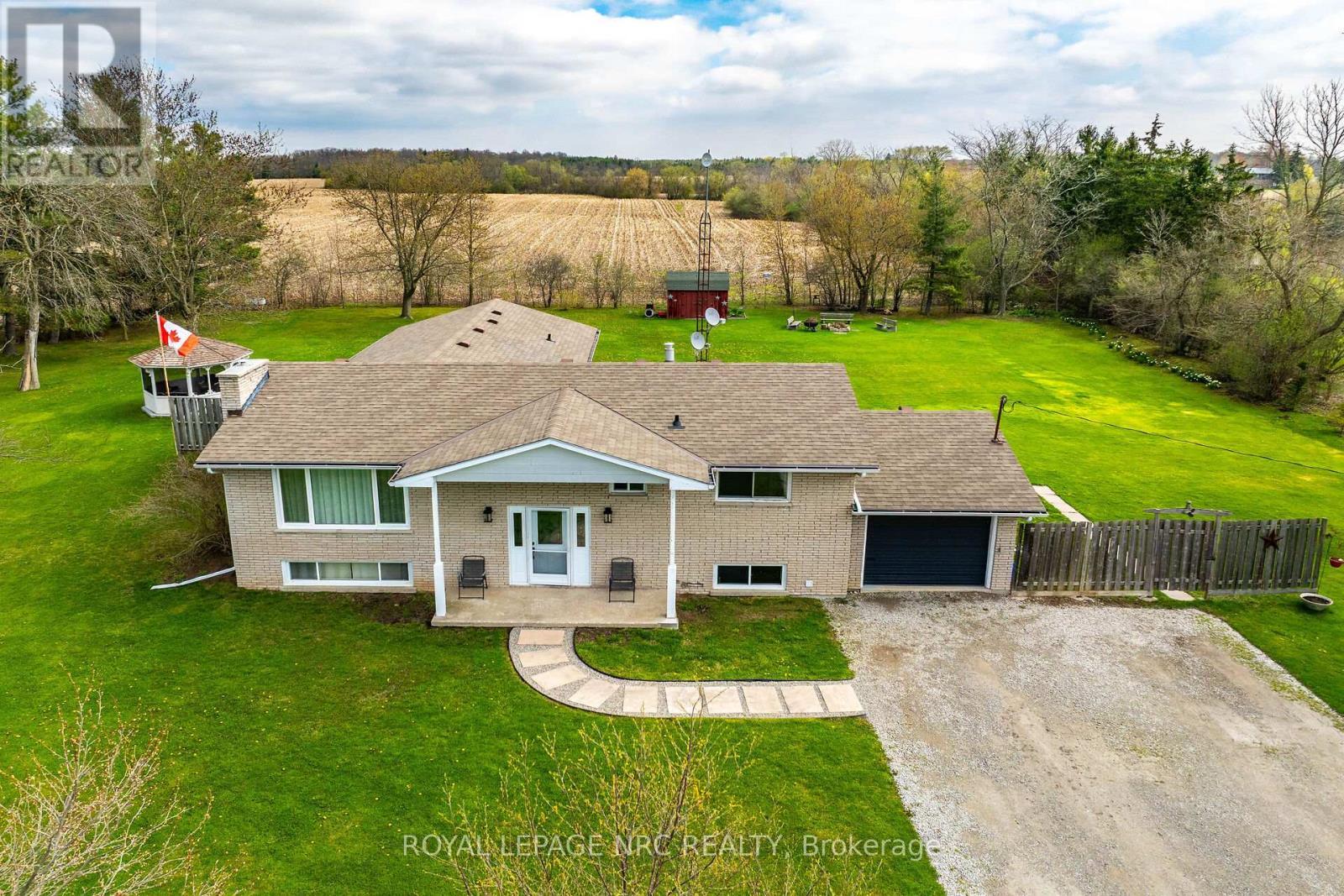
328 HALDIMAND ROAD 17
Haldimand, Ontario
Listing # X12120152
$849,900
4+1 Beds
/ 3 Baths
$849,900
328 HALDIMAND ROAD 17 Haldimand, Ontario
Listing # X12120152
4+1 Beds
/ 3 Baths
1500 - 2000 FEETSQ
This property is situated on a private and peaceful1-acre country lot with no rear neighbours, located across from the Grand River. It offers a raised ranch designed for multi-generational families with over 3,100 square feet of finished living space, featuring a self-contained In-Law Suite or Rental Unit on the lower level. The main floor includes a rear addition comprising a substantial principal bedroom with a 4-piece ensuite, a family room with access to elevated decks on both sides, an eat-in kitchen with ample cabinetry, a spacious living room, three guest bedrooms, and a 4-piece guest bathroom. The bright and spacious lower level has wheelchair-accessible doorways, a separate entrance from the garage, a common area laundry room, one primary bedroom/family room, a spacious kitchen adjacent to a large recreation room (which can be converted into two additional bedrooms), and an updated 3-piece bathroom. Exterior features include various evergreen and maple syrup trees, a firepit, two sheds, a gazebo for relaxation, a gravel driveway accommodating up to eight vehicles plus an RV or boat, and a 16x26 salt-water pool for entertainment. Additional bonuses include lots of storage, recent luxury vinyl flooring, an economical septic system, 1500-gallonwater cistern, 100-amp hydro panel wired for a generator, natural gas furnace and central air conditioning. This property can serve as a personal residence with an In-Law suite or an income property, allowing the owner to live in one unit while renting out the basement apartment to assist with mortgage payments. Located just 5 minutes east of Dunnville and 30 minutes south of Hamilton near Lake Erie, this versatile home presents numerous opportunities. (id:7525)
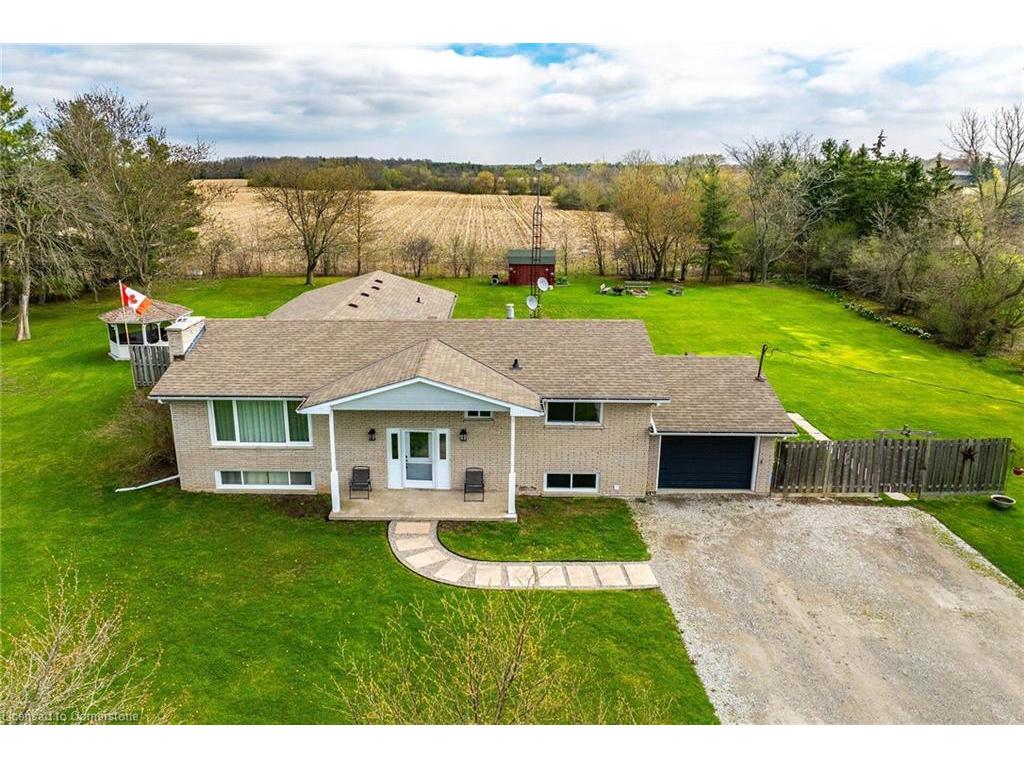
328 Haldimand Rd 17
Dunnville, ON
Listing # 40724131
$849,900
5 Beds
/ 3+0 Baths
$849,900
328 Haldimand Rd 17 Dunnville, ON
Listing # 40724131
5 Beds
/ 3+0 Baths
3212 FEETSQ
REALTORS Association of Hamilton-Burlington - Hamilton-Burlington - This raised ranch is situated on a private and peaceful 1-acre country lot with no rear neighbours, located across from the Grand River. Designed for multi-generational families with over 3,100 square feet of finished living space, featuring a self-contained In-Law Suite or Rental Unit on the lower level. The main floor includes a rear addition comprising a substantial principal bedroom with a 4-piece ensuite, a family room with access to elevated decks on both sides, an eat-in kitchen with ample cabinetry, a spacious living room, three guest bedrooms, and a 4-piece guest bathroom. The bright and spacious lower level has wheelchair-accessible doorways, a separate entrance from the garage, a common area laundry room, one primary bedroom/family room, a spacious kitchen adjacent to a large recreation room (which can be converted into two additional bedrooms), and an updated 3-piece bathroom. Exterior features include various evergreen and maple syrup trees, a firepit, two sheds, a gazebo for relaxation, a gravel driveway accommodating up to eight vehicles plus an RV or boat, and a 16’x26’ salt-water pool for entertainment. Additional bonuses include lots of storage, recent luxury vinyl flooring, an economical septic system, 1500-gallon water cistern, 100-amp hydro panel wired for a generator, natural gas furnace and central air conditioning. This property can serve as a personal residence with an In-Law suite or an income property, allowing the owner to live in one unit while renting out the basement apartment to assist with mortgage payments. Located just 5 minutes east of Dunnville and 30 minutes south of Hamilton near Lake Erie, this versatile home presents numerous opportunities.
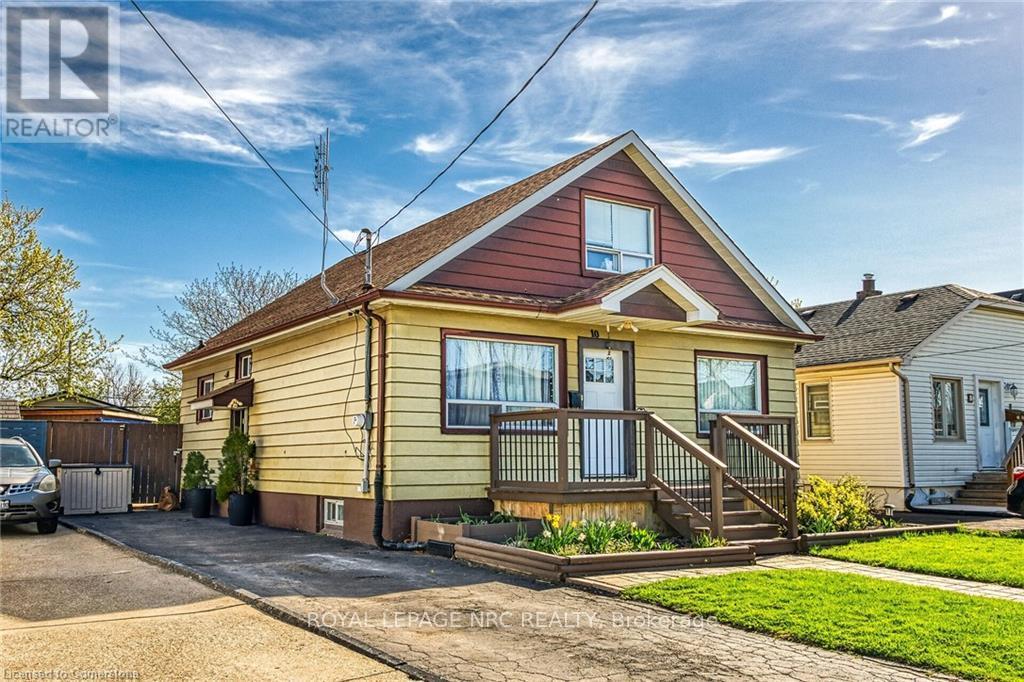
10 EASTBOURNE AVENUE
St. Catharines, Ontario
Listing # X12113470
$499,000
4+1 Beds
/ 3 Baths
$499,000
10 EASTBOURNE AVENUE St. Catharines, Ontario
Listing # X12113470
4+1 Beds
/ 3 Baths
1100 - 1500 FEETSQ
Discover this charming 1-1/2 story home with income potential located within walking distance to all amenities, shopping, restaurants, schools and parks. Only a 2-minute commute to the QEW Highway. This property is suitable for those seeking a multi-unit investment or a versatile living space. It can serve as an income property, a personal residence with in-Law suite or bachelor apartment. Option to live in one unit while renting out the basement apartment to facilitate mortgage payments. Offers over 2,000 sq. ft. of living space with separate side entrance leading to a common area laundry room and access to both units. Inside features 2 kitchens, 2-1/2 bathrooms, 2 living rooms and 4 or 5 bedrooms. Situated on a spacious 35'x120' low-maintenance lot with a paved driveway that fits 3 vehicles. Features front and rear decks, fully fenced rear yard, perennial gardens, apple & pear trees, interlocking brick patio, garden shed and gazebo for relaxation. Tasteful updates include high-efficiency furnace and central air-conditioner (2024), 3pc bathroom and kitchen in basement (2016), 100-amp hydro breaker panel (2016), upper-level powder room (2021), main floor bathroom (2024), ABS and copper plumbing, luxury laminate flooring, and painted interiors; all contributing to making this property an attractive investment. Whether you are looking to invest, reside, or both, this home presents various opportunities. (id:7525)
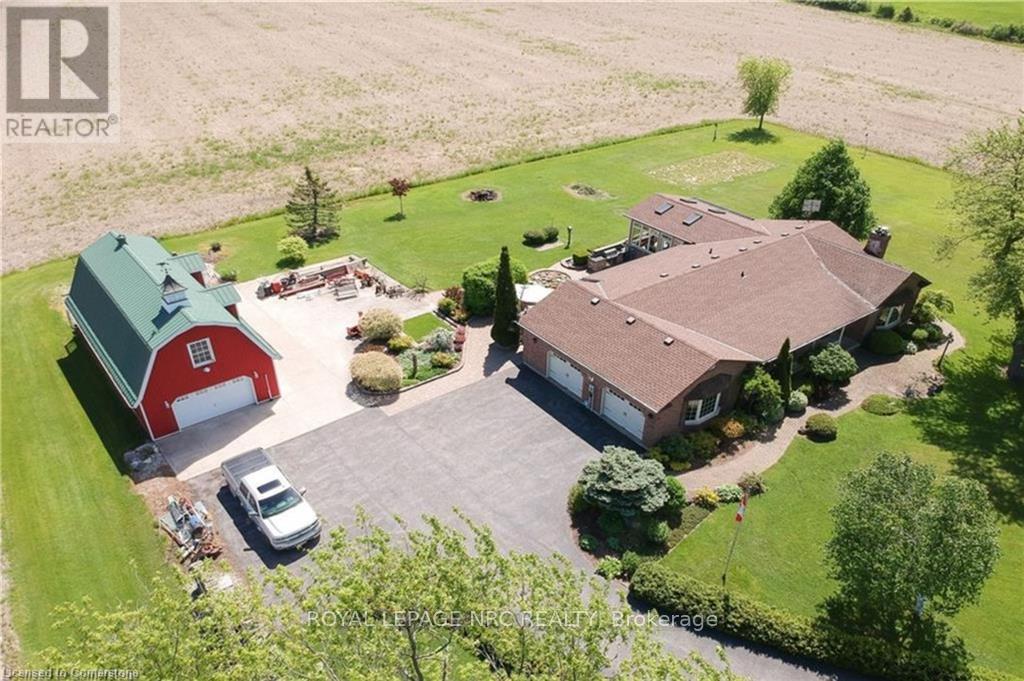
540 SUTOR ROAD
Haldimand, Ontario
Listing # X12113202
$999,000
3+1 Beds
/ 2 Baths
$999,000
540 SUTOR ROAD Haldimand, Ontario
Listing # X12113202
3+1 Beds
/ 2 Baths
1500 - 2000 FEETSQ
Experience serene country living in this private setting on a 1-acre, tastefully landscaped lot surrounded by farm fields with no visible neighbors. This property features a custom-built ranch-style bungalow with 3 or 4 bedrooms and approximately 1823 sqft on the main floor, plus a finished lower level. An attached 2-1/2 car garage complements the home, along with a remarkable 20 x 40 foot detached workshop equipped with in-floor radiant heating, 100-amp electrical service, and a substantial storage loft. The main floor includes a formal living room with a wood fireplace and bay window, a master bedroom with a walk-in closet and a 4-piece ensuite featuring a corner whirlpool tub, and a main floor laundry adjacent to a 3-piece guest bathroom. The bright eat-in oak kitchen boasts high-end stainless-steel appliances, an island, a pantry, granite and butcher block countertops. A sunroom addition with a heated tile floor, cathedral ceiling with fan, and skylights leads to an outdoor patio that features a built-in BBQ accented with stone. The lower level offers a family room with a custom oak bar area, a games room with pool table, a hobby room or 4th bedroom (no window), utility/storage space, and a large cold room beneath the covered concrete front porch. The park-like treed yard includes raised perennial beds with a rock garden, interlock brick walkways, a concrete patio, and a winding paved driveway lined with hedgerows providing ample parking for vehicles and RVs. This ideal country setting is located approximately 45 minutes south of Hamilton and just 10 minutes from Cayuga or Dunnville near Lake Erie and the Grand River. This property is ideal for large families, nature lovers and home-based businesses. (id:7525)
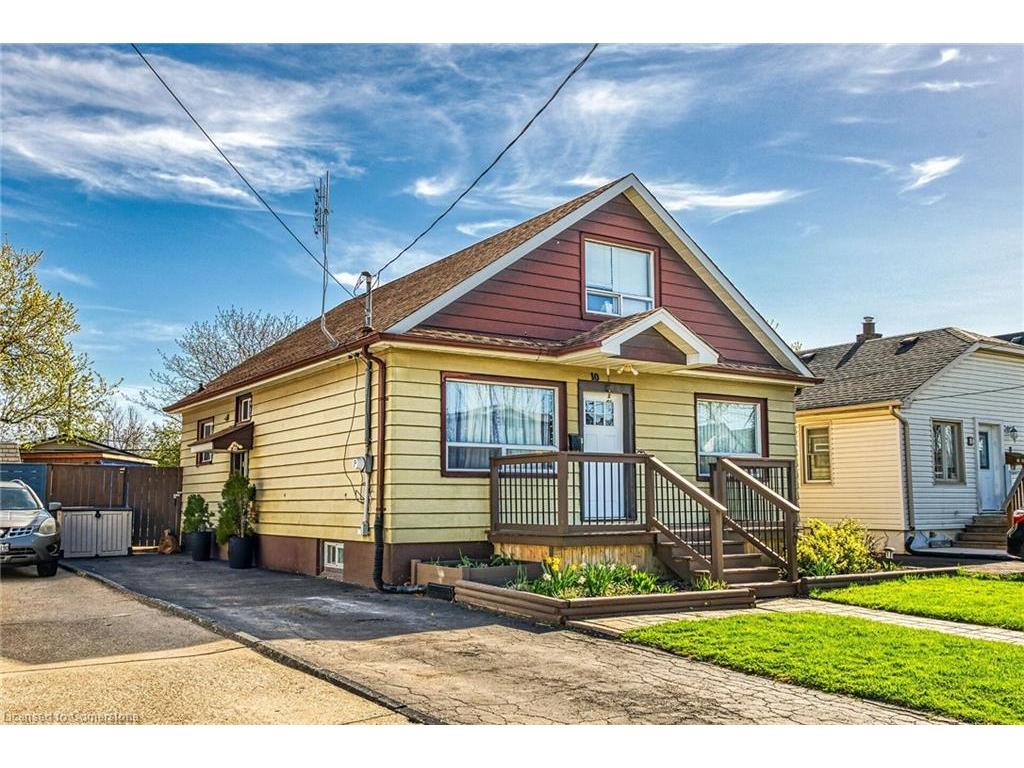
10 Eastbourne Avenue
St. Catharines, ON
Listing # 40723184
$499,000
5 Beds
/ 2+1 Baths
$499,000
10 Eastbourne Avenue St. Catharines, ON
Listing # 40723184
5 Beds
/ 2+1 Baths
2017 FEETSQ
REALTORS Association of Hamilton-Burlington - Hamilton-Burlington - Discover this charming 1-1/2 storey home with income potential located within walking distance to all amenities, shopping, restaurants, schools and parks. Only a 2-minute commute to the QEW Highway. This property is suitable for those seeking a multi-unit investment or a versatile living space. It can serve as an income property, a personal residence with in-Law suite or bachelor apartment. Option to live in one unit while renting out the basement apartment to facilitate mortgage payments. Offers over 2,000 sqft of living space with separate side entrance leading to a common area laundry room and access to both units. Inside features 2 kitchens, 2-1/2 bathrooms, 2 living rooms and 4 or 5 bedrooms. Situated on a spacious 35'x120' low-maintenance lot with a paved driveway that fits 3 vehicles. Features front and rear decks, fully fenced rear yard, perennial gardens, apple & pear trees, interlocking brick patio, garden shed and gazebo for relaxation. Tasteful updates include high-efficiency furnace and central air-conditioner (2024), 3pc bathroom and kitchen in basement (2016), 100-amp hydro breaker panel (2016), upper-level powder room (2021), main floor bathroom (2024), ABS and copper plumbing, luxury laminate flooring, and painted interiors; all contributing to making this property an attractive investment. Whether you are looking to invest, reside, or both, this home presents various opportunities.
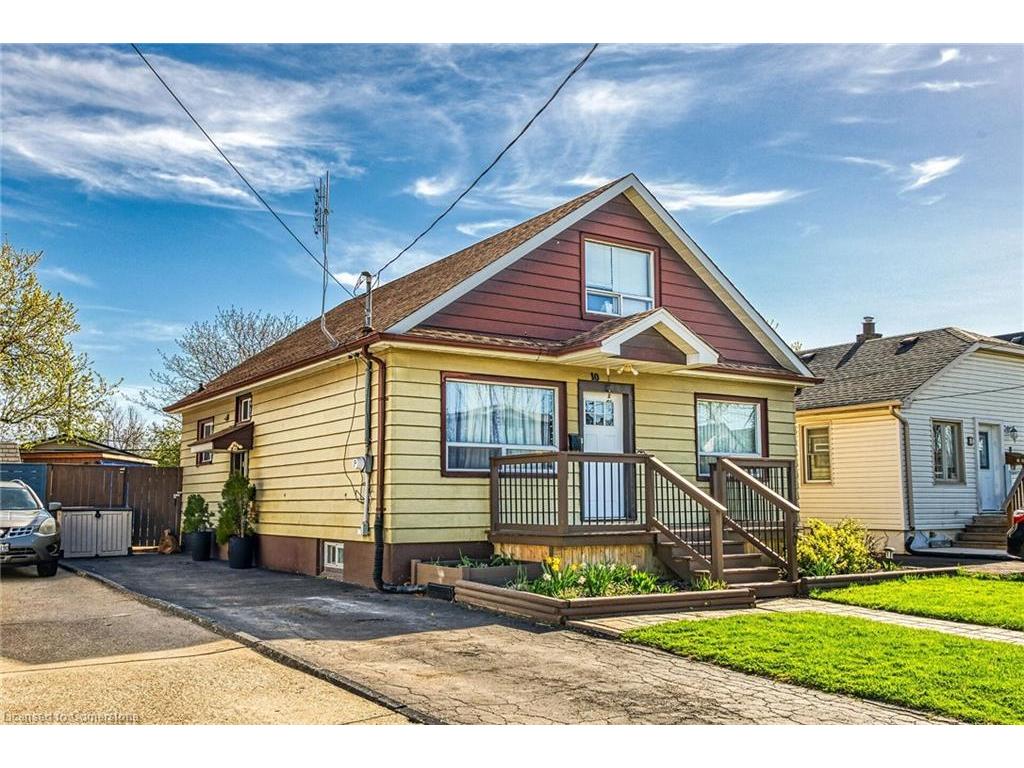
10 Eastbourne Avenue
St. Catharines, ON
Listing # 40723199
$499,000
5 Beds
$499,000
10 Eastbourne Avenue St. Catharines, ON
Listing # 40723199
5 Beds
2017 FEETSQ
REALTORS Association of Hamilton-Burlington - Hamilton-Burlington - Discover this charming 1-1/2 storey home with income potential located within walking distance to all amenities, shopping, restaurants, schools and parks. Only a 2-minute commute to the QEW Highway. This property is suitable for those seeking a multi-unit investment or a versatile living space. It can serve as an income property, a personal residence with in-Law suite or bachelor apartment.Option to live in one unit while renting out the basement apartment to facilitate mortgage payments. Offers over 2,000 sqft of living space with separate side entrance leading to a common area laundry room and access to both units. Inside features 2 kitchens, 2-1/2 bathrooms, 2 living rooms and 4 or 5 bedrooms. Situated on a spacious 35'x120' low-maintenance lot with a paved driveway that fits 3 vehicles. Features front and rear decks, fully fenced rear yard, perennial gardens, apple & pear trees, interlocking brick patio, garden shed and gazebo for relaxation. Tasteful updates include high-efficiency furnace and central air-conditioner (2024), 3pc bathroom and kitchen in basement (2016), 100-amp hydro breaker panel (2016), upper-level powder room (2021), main floor bathroom (2024), ABS and copper plumbing, luxury laminate flooring, and painted interiors; all contributing to making this property an attractive investment. Whether you are looking to invest, reside, or both, this home presents various opportunities.
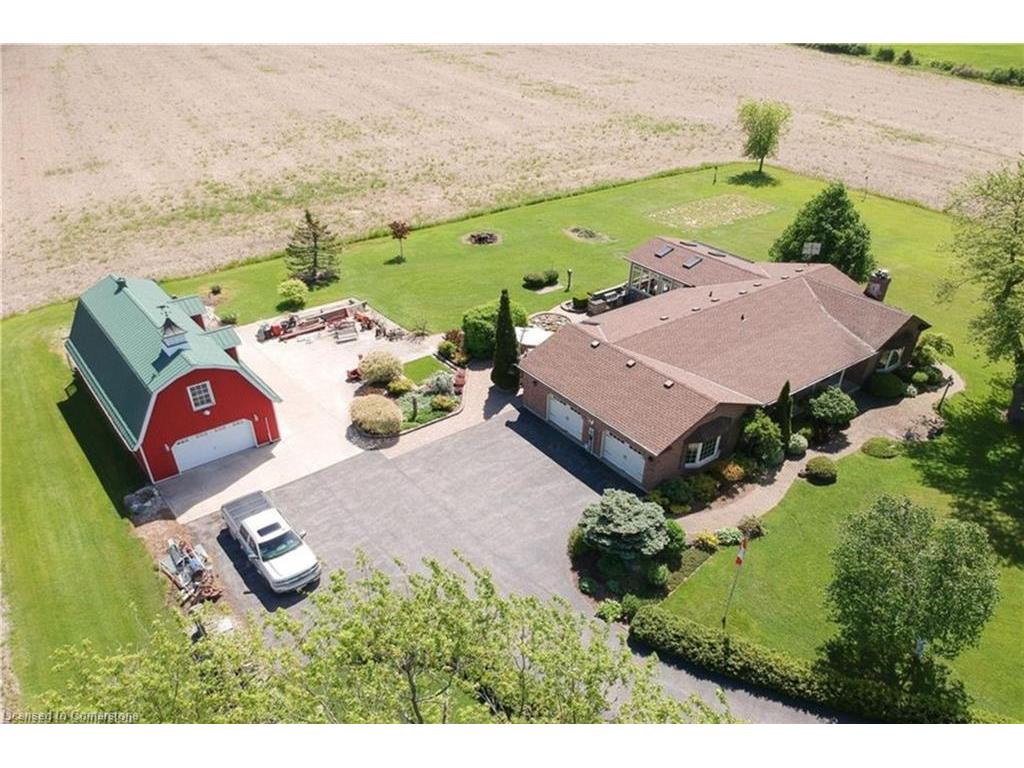
540 Sutor Road
Cayuga, ON
Listing # 40722830
$999,000
4 Beds
/ 2+0 Baths
$999,000
540 Sutor Road Cayuga, ON
Listing # 40722830
4 Beds
/ 2+0 Baths
2905 FEETSQ
REALTORS Association of Hamilton-Burlington - Hamilton-Burlington - Experience serene country living in this private setting on a 1-acre, tastefully landscaped lot surrounded by farm fields with no visible neighbors. This property features a custom-built ranch-style bungalow with 3 or 4 bedrooms and approximately 1823 sqft on the main floor, plus a finished lower level. An attached 2-1/2 car garage complements the home, along with a remarkable 20 x 40 foot detached workshop equipped with in-floor radiant heating, 100-amp electrical service, and a substantial storage loft. The main floor includes a formal living room with a wood fireplace and bay window, a master bedroom with a walk-in closet and a 4-piece ensuite featuring a corner whirlpool tub, and a main floor laundry adjacent to a 3-piece guest bathroom. The bright eat-in oak kitchen boasts high-end stainless-steel appliances, an island, a pantry, granite and butcher block countertops. A sunroom addition with a heated tile floor, cathedral ceiling with fan, and skylights leads to an outdoor patio that features a built-in BBQ accented with stone. The lower level offers a family room with a custom oak bar area, a games room with pool table, a hobby room or 4th bedroom (no window), utility/storage space, and a large cold room beneath the covered concrete front porch. The ‘park-like’ treed yard includes raised perennial beds with a rock garden, interlock brick walkways, a concrete patio, and a winding paved driveway lined with hedgerows providing ample parking for vehicles and RVs. This ideal country setting is located approximately 45 minutes south of Hamilton and just 10 minutes from Cayuga or Dunnville near Lake Erie and the Grand River. This property is ideal for large families, nature lovers and home-based businesses.
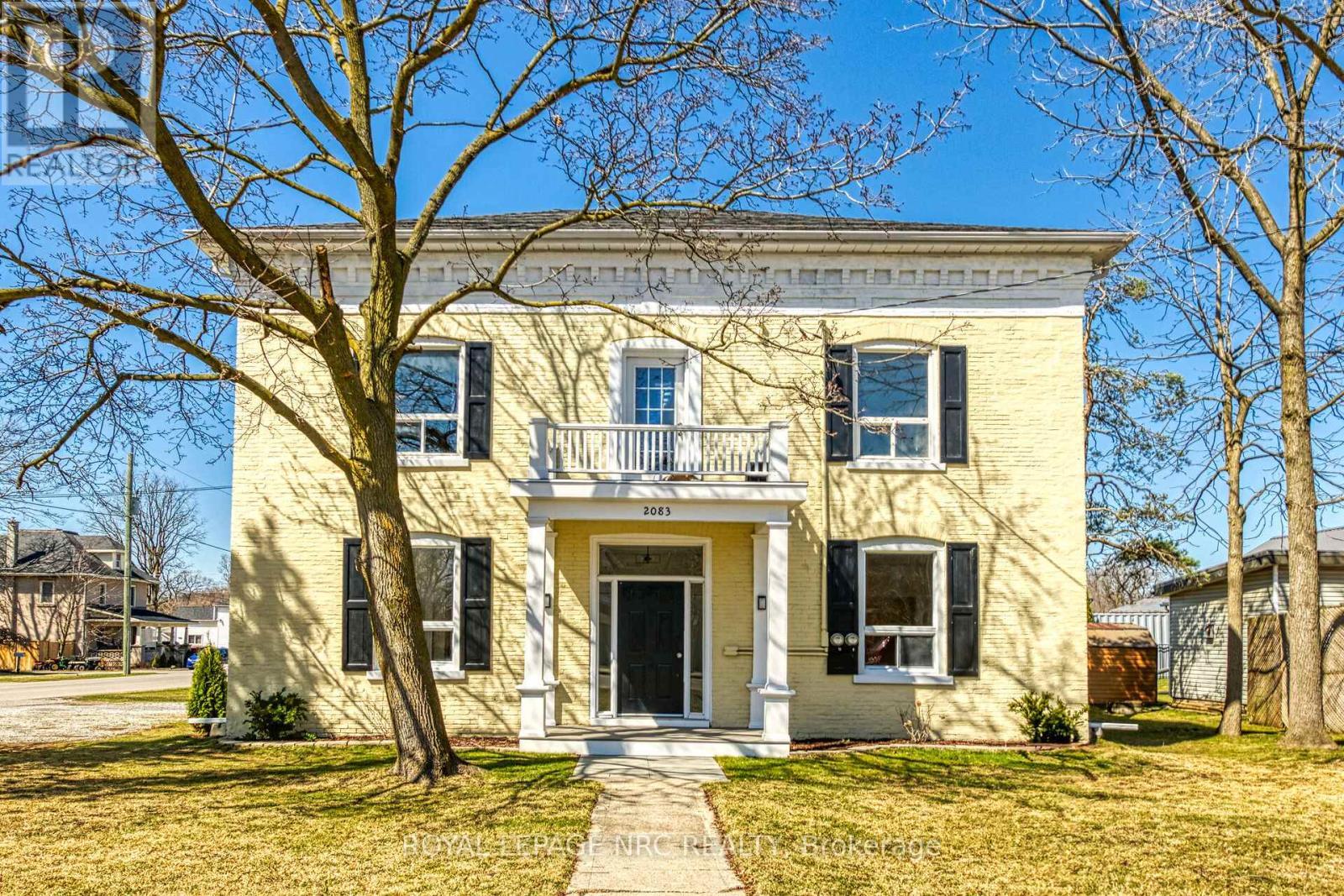
2083 MAIN STREET N
Haldimand, Ontario
Listing # X12068933
$599,900
3 Beds
/ 2 Baths
$599,900
2083 MAIN STREET N Haldimand, Ontario
Listing # X12068933
3 Beds
/ 2 Baths
2000 - 2500 FEETSQ
Discover this charming duplex located within walking distance to downtown amenities, shopping, schools and parks. This property is suitable for those seeking a multi-unit investment or a versatile living space. It can serve as an income property, a personal residence, a multi-family home, or provide the option to live in one unit while renting out the other to facilitate mortgage payments. This two-storey home or income property features a brick facade and a classic covered front porch, providing over 2,100 sqft of living space and situated on a spacious 66'x135' low-maintenance lot, featuring a fenced rear yard and detached garage. The upper level contains a freshly painted two-bedroom apartment that is currently rented to a fabulous single tenant. The main floor one-bedroom apartment is currently vacant and has been extensively renovated and updated while retaining its charm & character. It features an abundance of windows providing lots of natural light, a laundry room, new 4pc bathroom, generous living room, separate dining area and newly appointed kitchen equipped with all new stainless-steel appliances, substantial counter and storage space. A new side deck serves as an ideal spot for outdoor dining, relaxation, or entertaining guests complemented by a parking lot for up to four vehicles. Tasteful updates include painted exterior brick, soffits, facia, eavestroughs, front deck, balcony, side deck, garage man door and siding, installation of two new sump pumps, plumbing and electrical enhancements, updated lighting, two high-efficiency furnaces, a gas water heater, separate water and hydro meters, new kitchen cabinetry, vanity, bathroom fixtures, luxury laminate flooring, and freshly painted interiors; all contributing to making this property an attractive investment. The home can be easily converted back to its former single-family two-storey layout. Whether you are looking to invest, reside, or both, this duplex presents various opportunities. (id:7525)
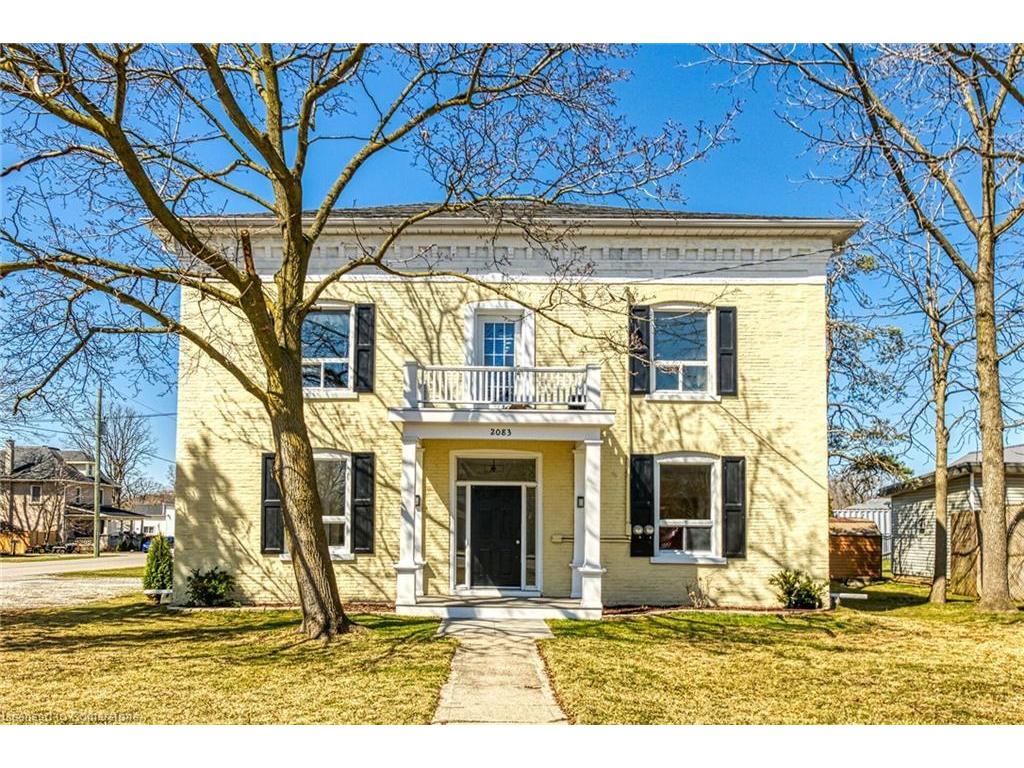
2083 Main Street
Jarvis, ON
Listing # 40714519
$599,900
3 Beds
/ 2+0 Baths
$599,900
2083 Main Street Jarvis, ON
Listing # 40714519
3 Beds
/ 2+0 Baths
2190 FEETSQ
REALTORS Association of Hamilton-Burlington - Hamilton-Burlington - Discover this charming duplex located within walking distance to downtown amenities, shopping, schools and parks. This property is suitable for those seeking a multi-unit investment or a versatile living space. It can serve as an income property, a personal residence, a multi-family home, or provide the option to live in one unit while renting out the other to facilitate mortgage payments. This two-storey home or income property features a brick facade and a classic covered front porch, providing over 2,100 sqft of living space and situated on a spacious 66'x135' low-maintenance lot, featuring a fenced rear yard and detached garage. The upper level contains a freshly painted two-bedroom apartment that is currently rented to a fabulous single tenant. The main floor one-bedroom apartment is currently vacant and has been extensively renovated and updated while retaining its charm & character. It features an abundance of windows providing lots of natural light, a laundry room, new 4pc bathroom, generous living room, separate dining area and newly appointed kitchen equipped with all new stainless-steel appliances, substantial counter and storage space. A new side deck serves as an ideal spot for outdoor dining, relaxation, or entertaining guests complemented by a parking lot for up to four vehicles. Tasteful updates include painted exterior brick, soffits, facia, eavestroughs, front deck, balcony, side deck, garage man door and siding, installation of two new sump pumps, plumbing and electrical enhancements, updated lighting, two high-efficiency furnaces, a gas water heater, separate water and hydro meters, new kitchen cabinetry, vanity, bathroom fixtures, luxury laminate flooring, and freshly painted interiors; all contributing to making this property an attractive investment. The home can be easily converted back to its former single-family two-storey layout. Whether you are looking to invest, reside, or both, this duplex presents various opportunities.
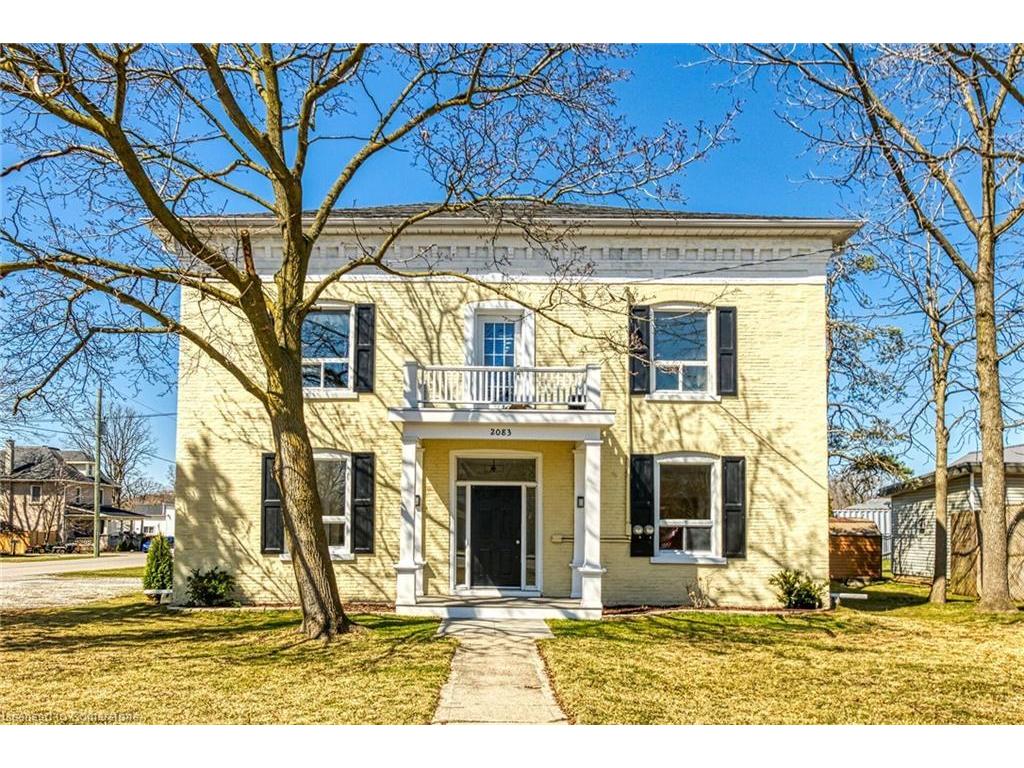
2083 Main Street
Jarvis, ON
Listing # 40714455
$599,900
3 Beds
$599,900
2083 Main Street Jarvis, ON
Listing # 40714455
3 Beds
2190 FEETSQ
REALTORS Association of Hamilton-Burlington - Hamilton-Burlington - Discover this charming duplex located within walking distance to downtown amenities, shopping, schools and parks. This property is suitable for those seeking a multi-unit investment or a versatile living space. It can serve as an income property, a personal residence, a multi-family home, or provide the option to live in one unit while renting out the other to facilitate mortgage payments. This two-storey home or income property features a brick facade and a classic covered front porch, providing over 2,000 sqft of living space and situated on a spacious 66'x135' low-maintenance lot, featuring a fenced rear yard and detached garage. The upper level contains a freshly painted two-bedroom apartment that is currently rented to a fabulous single tenant. The main floor one-bedroom apartment is currently vacant and has been extensively renovated and updated while retaining its charm & character. It features an abundance of windows providing lots of natural light, a laundry room, new 4pc bathroom, generous living room, separate dining area and newly appointed kitchen equipped with all new stainless-steel appliances, substantial counter and storage space. A new side deck serves as an ideal spot for outdoor dining, relaxation, or entertaining guests complemented by a parking lot for up to four vehicles. Tasteful updates include painted exterior brick, soffits, facia, eavestroughs, front deck, balcony, side deck, garage man door and siding, installation of two new sump pumps, plumbing and electrical enhancements, updated lighting, two high-efficiency furnaces, a gas water heater, separate water and hydro meters, new kitchen cabinetry, vanity, bathroom fixtures, luxury laminate flooring, and freshly painted interiors; all contributing to making this property an attractive investment. The home can be easily converted back to its former single-family two-storey layout. Whether you are looking to invest, reside, or both, this duplex presents various opportunities.
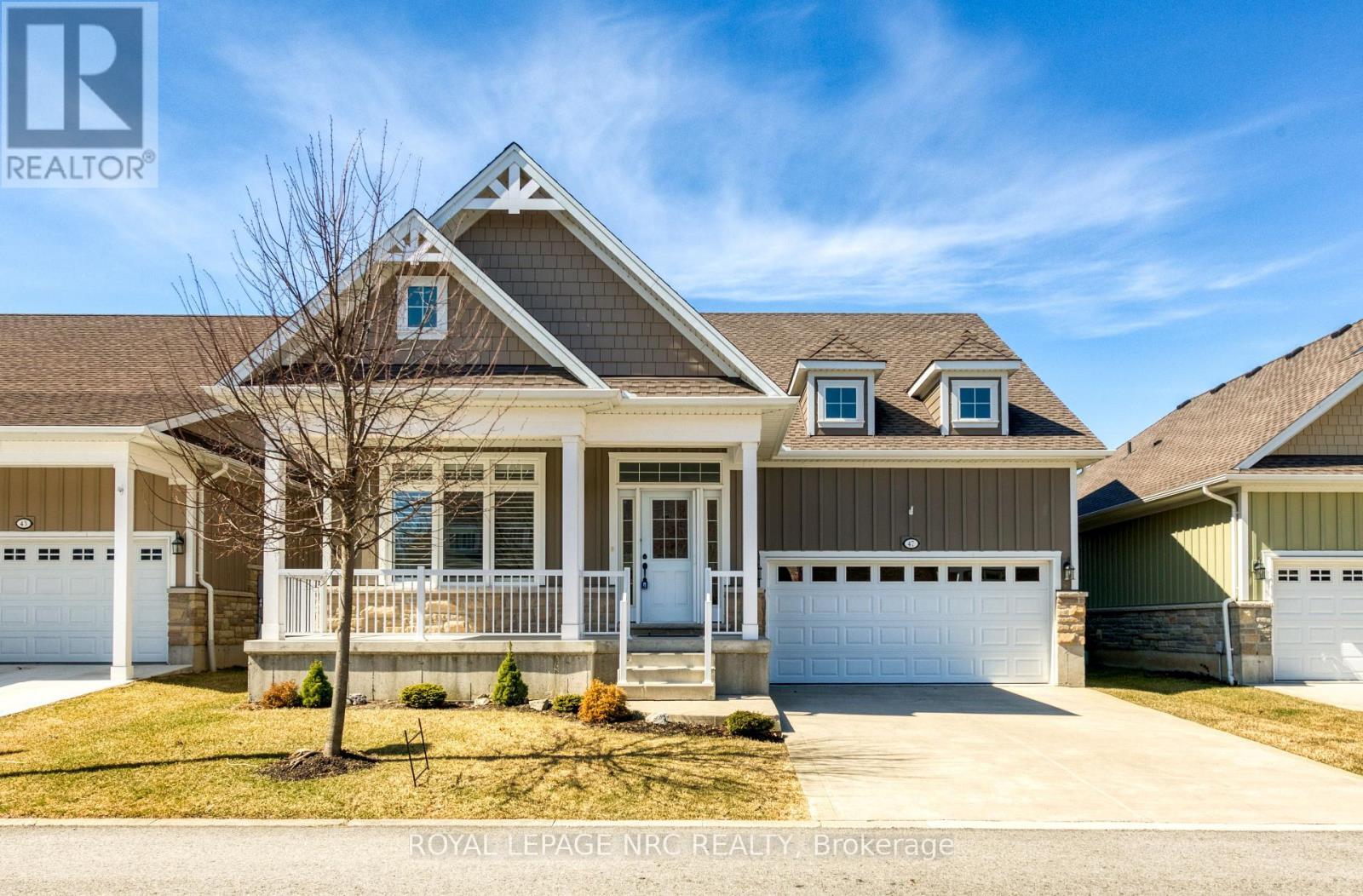
59 - 47 REGATTA DRIVE
Norfolk, Ontario
Listing # X11969010
$949,000
2+2 Beds
/ 3 Baths
$949,000
59 - 47 REGATTA DRIVE Norfolk, Ontario
Listing # X11969010
2+2 Beds
/ 3 Baths
1600 - 1799 FEETSQ
Welcome to 47 Regatta Drive, Unit 59, situated in the desireable Dover Coast community of Port Dover. This bungalow is meticulously designed for a retirement lifestyle. As a vacant land condominium, the property is freehold with a monthly condo fee of $217, which includes exterior landscaping, lawn maintenance, irrigation, and snow removal. Offers over 3,000 sqft of finished living space and features an open-concept main floor with an eat-in kitchen that includes a center island and butlers pantry, main floor laundry, formal dining room, great room with a gas fireplace, cathedral ceiling, and two sets of doors leading to a three-season patio with motorized sunshades and an outdoor hot tub. The principal bedroom includes a walk-in closet and ensuite bath. Additionally, there are three guest bedrooms and two full guest bathrooms. The lower level comprises a family room with a gas fireplace, a games room with a pool table and wet bar, a cold room, wall-to-wall closets, and a utility room with substantial storage space. Upgrades include 9-ft ceilings, hardwood floors, granite counters, crown molding, hi-end stainless steel appliances, soft-close cabinets and drawers, pot lights, ceiling fans, California shutters, and a double-wide concrete driveway with a two-car garage and storage loft. The community offers several amenities, including a private leash-free dog area, pickleball, and membership to 2 golf courses. Residents also have access to Lake Erie through David's of Dover Coast Restaurant on New Lakeshore Rd, along with preferred use of lakefront decks and a swimming area. Come and experience retirement living at it's finest! (id:27)
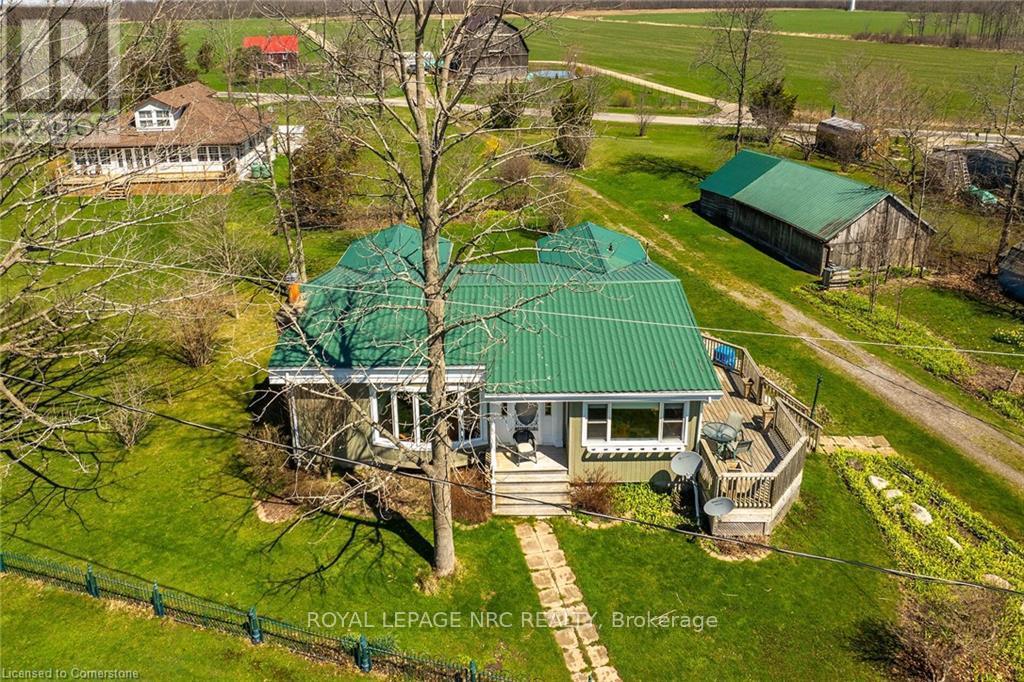
555 EDGEWATER PLACE
Haldimand, Ontario
Listing # X12029706
$799,000
3 Beds
/ 1 Baths
$799,000
555 EDGEWATER PLACE Haldimand, Ontario
Listing # X12029706
3 Beds
/ 1 Baths
1099.9909 - 1499.9875 FEETSQ
Lake Erie Living! Pride of ownership is evident in this year-round home substantially renovated in 2009. Offering a rare 1-acre treed lot including ownership of a lakefront parcel directly across a low traffic Municipally maintained dead-end road. Features nearly 130 feet of private sand/pebble beach and a recent Wilkinson precast stone protected Lake Erie shoreline (2022) with sand extending hundreds of feet into Lake Eries glistening, clear waters. The home fronts on Edgewater Place with a driveway running through to Lakeshore Road offering potential for a Lot severance and plenty of parking for a fleet of vehicles and a boat/RV. The open concept layout features a spacious living room with propane fireplace, large kitchen with appliances included, separate dining area with bay window showcasing gorgeous unobstructed lake views, 3 bedrooms, one with built-in beds and custom storage, updated bathroom, laundry, mudroom, front deck and rear deck with access from bedrooms. Extras/updates include windows, doors, metal roof (2008), reverse osmosis water filter, hardwood flooring, barn board accents, surround sound speakers, hi-efficiency propane furnace, HRV, central air, updated electrical with 100-amp electrical breaker panel, 2009 septic system, ~2000-gallon cistern, rustic 44 x 32 barn with hydro, composite siding and steel staircase(not installed)for beach access. Enjoy all that Lake Erie living has to offer including fishing, boating, bonfires, beautiful sunrises & sunsets. Located about 15min west of Dunnville, 1 to 1.5-hr commutes to Hamilton, Niagara or Toronto. The Port Maitland pier and public boat launch are within a 10 minute drive. (id:7525)
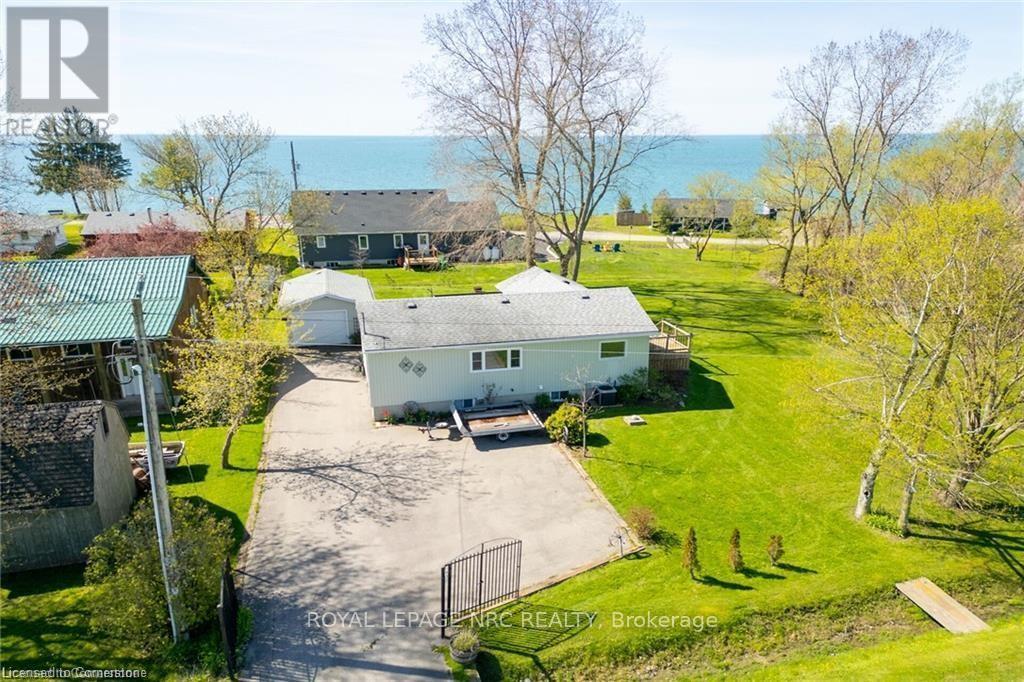
2970 LAKESHORE ROAD
Haldimand, Ontario
Listing # X12028973
$699,000
2+1 Beds
/ 2 Baths
$699,000
2970 LAKESHORE ROAD Haldimand, Ontario
Listing # X12028973
2+1 Beds
/ 2 Baths
Lake Erie Living! Pristine year-round bungalow was extensively renovated in 2019. Offers ~1500 sf of finished living space including a full basement with 3rd bedroom, 2nd bathroom with new fixtures, family room with gas fireplace, laundry & utility/storage. Main floor features plenty of windows providing natural light, 2 bedrooms, 3 pc bathroom with glass shower, updated fixtures & heated tile floor, maple kitchen cabinets with granite counters & hi-end stainless steel appliances, living room with gas fireplace& patio door to spacious lakeview tiered deck (27x15+11x7) & gazebo on 15x12 ground level deck, dining area with garden door to recent 12x10 side deck with lake view leading to a park-like side yard with horseshoe & fire pits, ideal for sports, kids play area or future buildings/addition. A deeded right of way provides access to Lake Erie across a low traffic road. This awesome package is situated on a 127x125 treed & landscaped double lot including hobbyists detached 24x15 garage/workshop, shed, & iron gated entrance with paved driveway &plenty of parking for 4 vehicles or an RV or boat. Includes 2 water cisterns (3000 + 500 gallons) and fibre optic hi-speed internet. Other 2019 upgrades include overhead garage door, roof shingles, hi-efficiency furnace, R60 attic insulation, drywall, pot-lights, light fixtures, luxury vinyl flooring, interior doors, hardware, trim & stylishly painted neutral décor. Easily rented for added income. Enjoy all that Lake Erie has to offer; bird watching, great fishing, boating, watersports, bonfires, storm watching & beautiful sunrises. Located 10 minutes west of Dunnville, & 1 to 1.5-hr commutes to Hamilton, Niagara or Toronto. (id:7525)
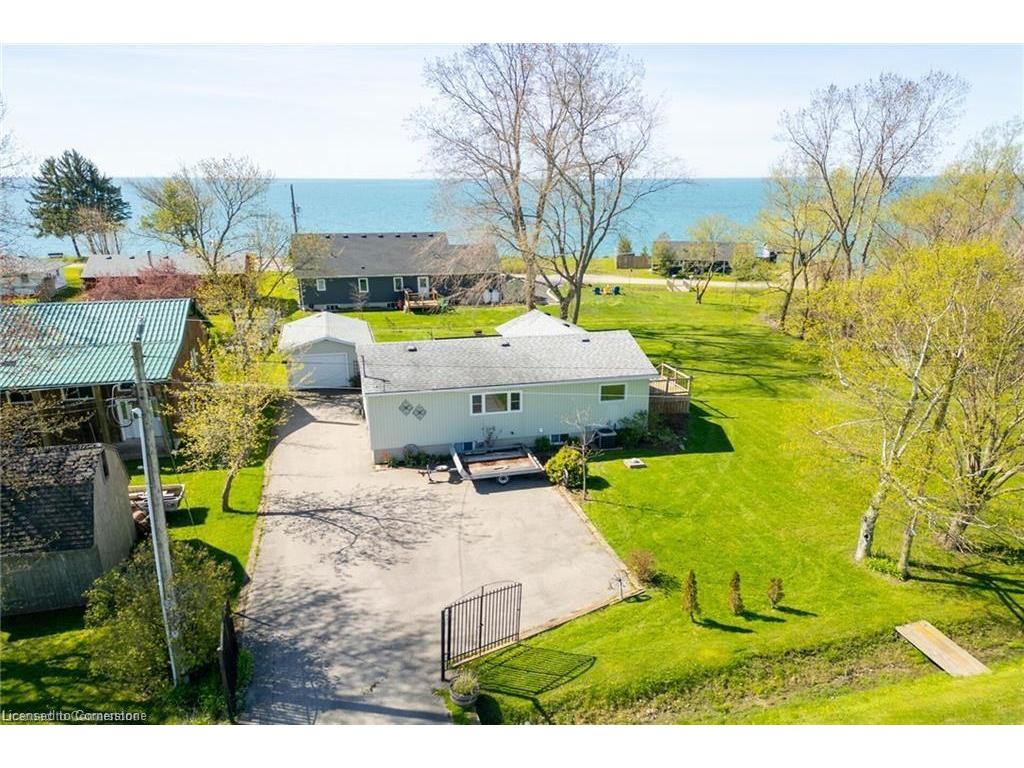
2970 Lakeshore Road
Dunnville, ON
Listing # 40708057
$699,000
3 Beds
/ 1+1 Baths
$699,000
2970 Lakeshore Road Dunnville, ON
Listing # 40708057
3 Beds
/ 1+1 Baths
1498 FEETSQ
REALTORS Association of Hamilton-Burlington - Hamilton-Burlington - Lake Erie Living! Pristine year-round bungalow was extensively renovated in 2019. Offers ~1500 sf of finished living space including a full basement with 3rd bedroom, 2nd bathroom with new fixtures, family room with gas fireplace, laundry & utility/storage. Main floor features plenty of windows providing natural light, 2 bedrooms, 3 pc bathroom with glass shower, updated fixtures & heated tile floor, maple kitchen cabinets with granite counters & hi-end stainless steel appliances, living room with gas fireplace& patio door to spacious lakeview tiered deck (27’x15’+11’x7’) & gazebo on 15’x12’ ground level deck, dining area with garden door to recent 12’x10’ side deck with lake view leading to a “park-like” side yard with horseshoe & fire pits, ideal for sports, kids play area or future buildings/addition. A deeded right of way provides access to Lake Erie across a low traffic road. This awesome package is situated on a 127’x125’ treed & landscaped double lot including hobbyists detached 24x15 garage/workshop, shed, & iron gated entrance with paved driveway & plenty of parking for 4 vehicles or an RV or boat. Includes 2 water cisterns (3000 + 500 gallons) and fibre optic hi-speed internet. Other 2019 upgrades include overhead garage door, roof shingles, hi-efficiency furnace, R60 attic insulation, drywall, pot-lights, light fixtures, luxury vinyl flooring, interior doors, hardware, trim & stylishly painted neutral décor. Easily rented for added income. Enjoy all that Lake Erie has to offer; bird watching, great fishing, boating, watersports, bonfires, storm watching & beautiful sunrises. Located 10 minutes west of Dunnville, & 1 to 1.5-hr commutes to Hamilton, Niagara or Toronto.
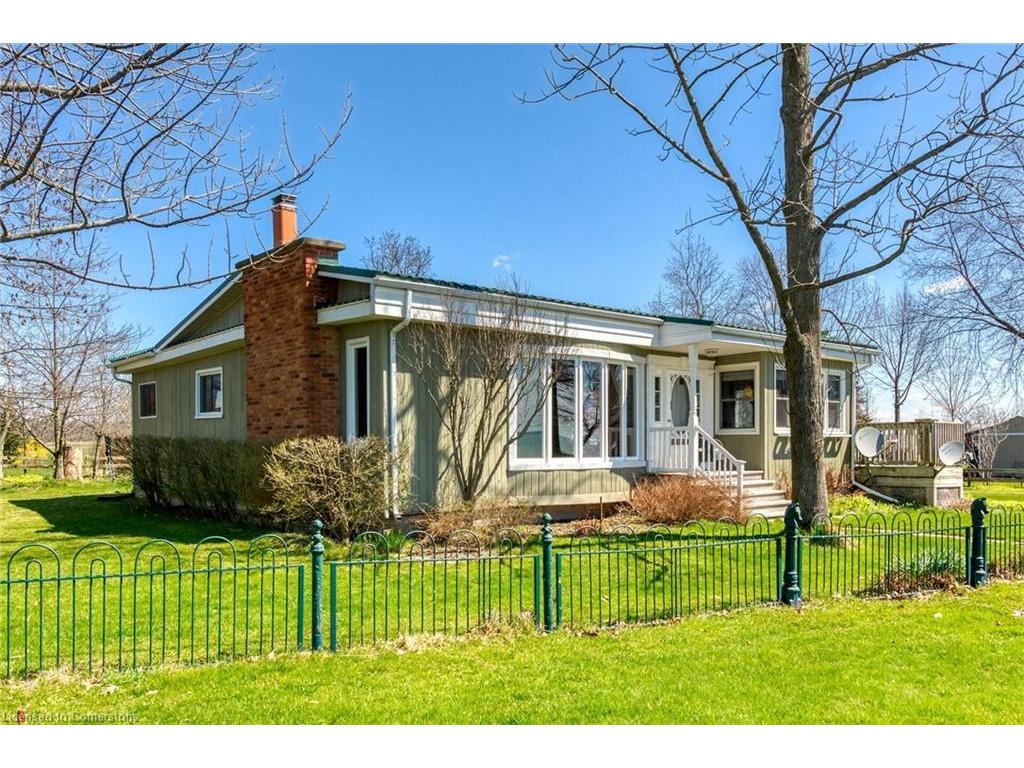
555 Edgewater Place
Dunnville, ON
Listing # 40708149
$799,000
3 Beds
/ 1+0 Baths
$799,000
555 Edgewater Place Dunnville, ON
Listing # 40708149
3 Beds
/ 1+0 Baths
1436 FEETSQ
REALTORS Association of Hamilton-Burlington - Hamilton-Burlington - Lake Erie Living! Pride of ownership is evident in this year-round home substantially renovated in 2009. Offering a rare 1-acre treed lot including ownership of a lakefront parcel directly across a low traffic Municipally maintained dead-end road. Features? nearly 130 feet of private sand/pebble beach and a recent Wilkinson precast stone protected Lake Erie shoreline (2022) with sand extending hundreds of feet into Lake Erie’s glistening, clear waters. The home fronts on Edgewater Place with a driveway running through to Lakeshore Road offering potential for a Lot severance and plenty of parking for a fleet of vehicles and a boat/RV. The open concept layout features a spacious living room with propane fireplace, large kitchen with appliances included, separate dining area with bay window showcasing gorgeous unobstructed lake views, 3 bedrooms, one with built-in beds and custom storage, updated bathroom, laundry, mudroom, front deck and rear deck with access from bedrooms. Extras/updates include windows, doors, metal roof (2008), reverse osmosis water filter, hardwood flooring, barn board accents, surround sound speakers, hi-efficiency propane furnace, HRV, central air, updated electrical with 100-amp electrical breaker panel, 2009 septic system, ~2000-gallon cistern, rustic 44’ x 32’ barn with hydro, composite siding and steel staircase(not installed)for beach access. Enjoy all that Lake Erie living has to offer including fishing, boating, bonfires, beautiful sunrises & sunsets. Located about 15min west of Dunnville, 1 to 1.5-hr commutes to Hamilton, Niagara or Toronto. The Port Maitland pier and public boat launch are within a 10 minute drive.
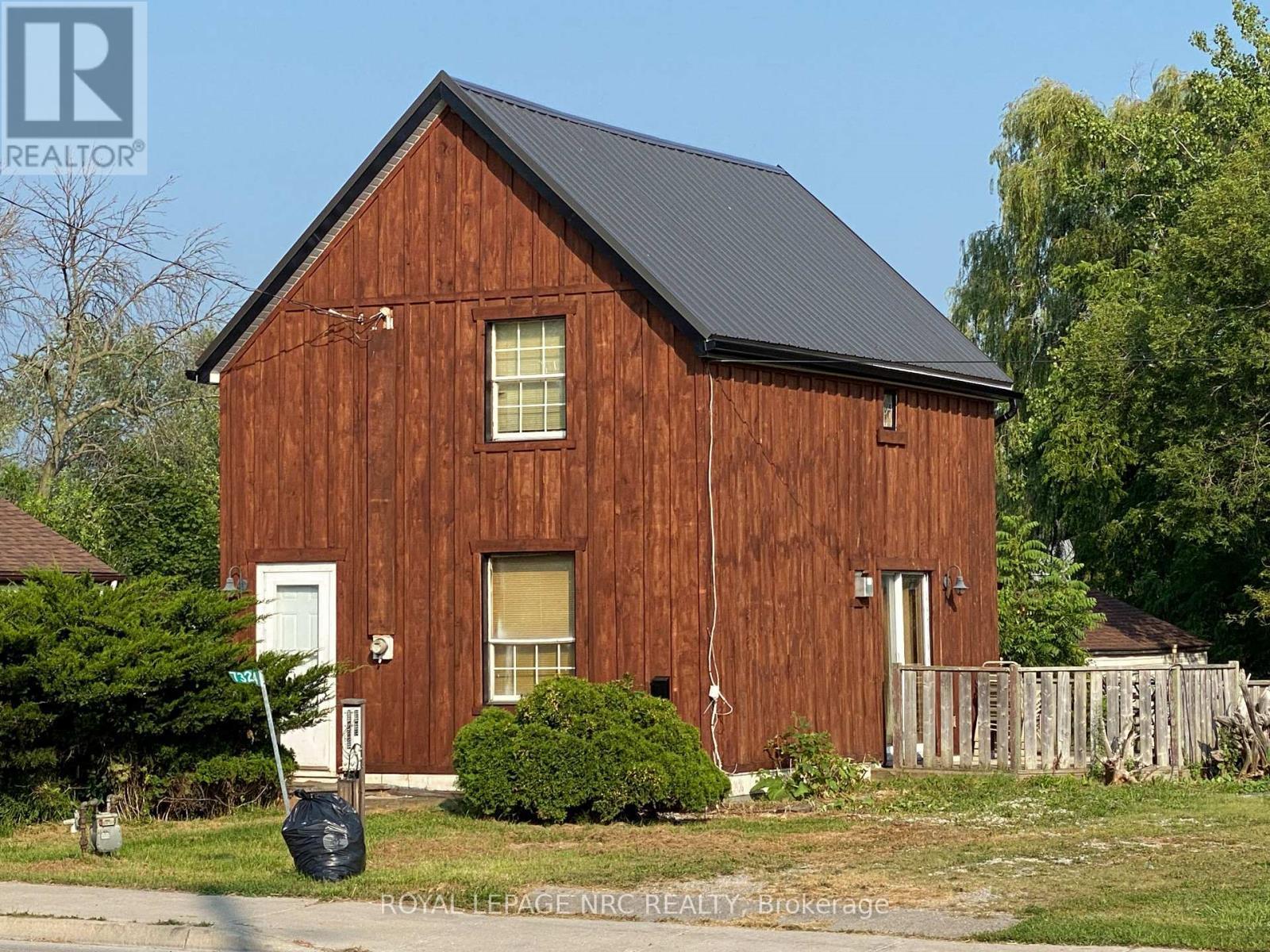
7324 RAINHAM ROAD
Haldimand, Ontario
Listing # X11997921
$299,000
2 Beds
/ 1 Baths
$299,000
7324 RAINHAM ROAD Haldimand, Ontario
Listing # X11997921
2 Beds
/ 1 Baths
699.9943 - 1099.9909 FEETSQ
ATTENTION - 1st time Buyers, Contractors, Renovators, Handymen, Flippers or Investors. This 1-1/2 storey home is just under 1000 sq feet with open concept main floor, living room with gas fireplace, dining room with access to side patio, kitchen with peninsula and pantry, 2 upper-level bedrooms and 4pc bathroom. Updates include metal roof (2021), board & batten siding (2019) and exterior doors. The large 39' x 186' lot provides plenty of space for yard, parking or future additional structures. Prime location near Downtown Dunnville, with easy walk to the Grand River, Byng Park, Restaurants and all Amenities. This property is quite move-in ready. Property sold "as-is/where-is" with no representations or warranties made by the seller. Ideal project for the right Buyer offering superb value! (id:7525)
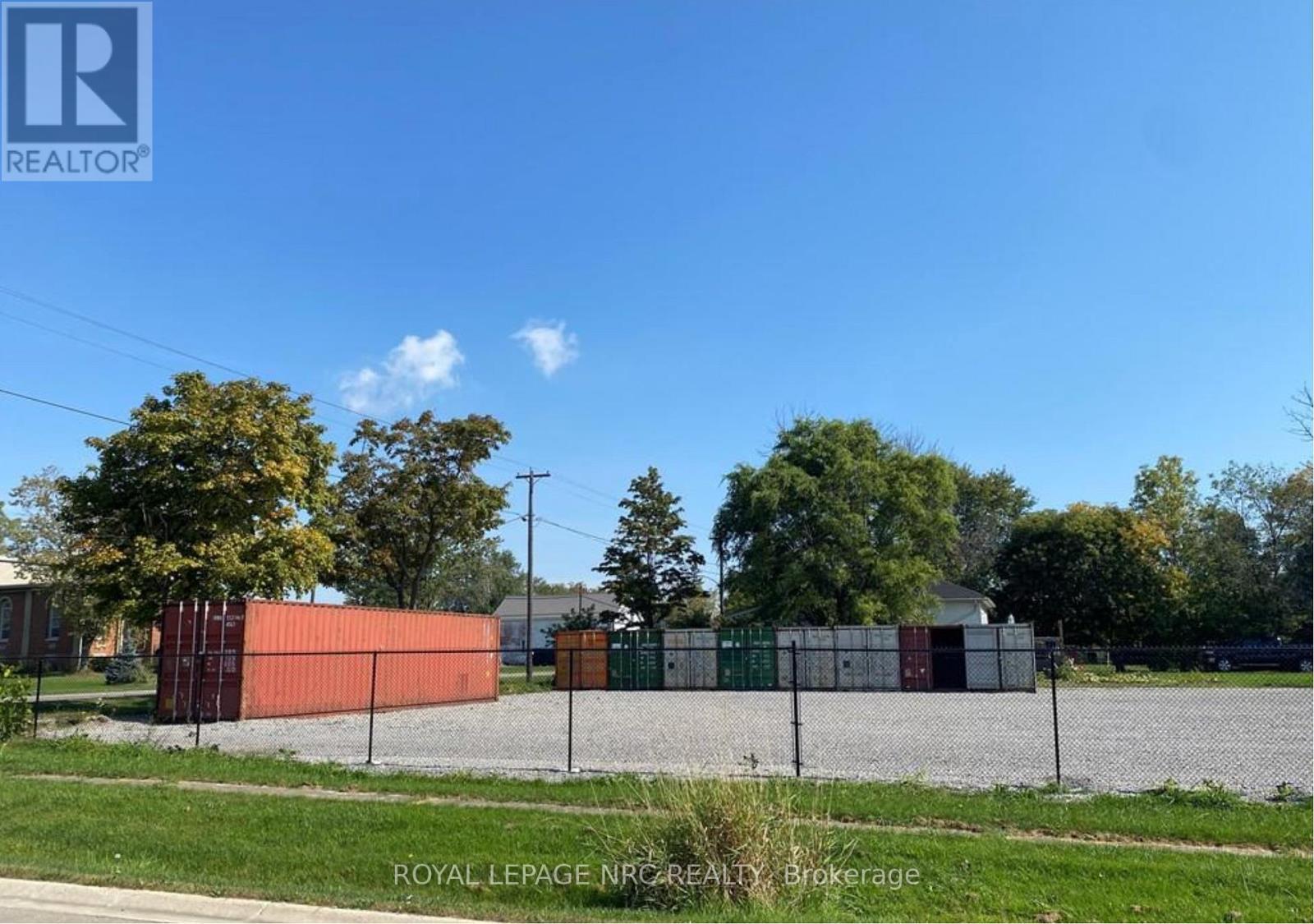
188 ERIE STREET
Haldimand, Ontario
Listing # X11997493
$299,000
$299,000
188 ERIE STREET Haldimand, Ontario
Listing # X11997493
Affordably priced 165 x 119 Commercial/Industrially zoned corner lot in Nanticokes downtown core. Whole property has between 1 to 2 feet of compacted granular base. Conveniently located just down the road from Lake Erie, Hoovers Marina and Port Dover! This Rural Industrial (MR) zoned lot allows for many possible uses. Rarely do properties with this upside & location become available at this price. Easy access to Hamilton, Niagara and GTA. Great Investment, location and Commercial/Industrial opportunity. Buyer to complete all due diligence regarding zoning, building permit availability & all other pertinent information regarding the property. 9 Sea Containers are not included in the sale and will be removed. Sea Containers may be purchased at an additional cost. Attach Schedule B. (id:7525)
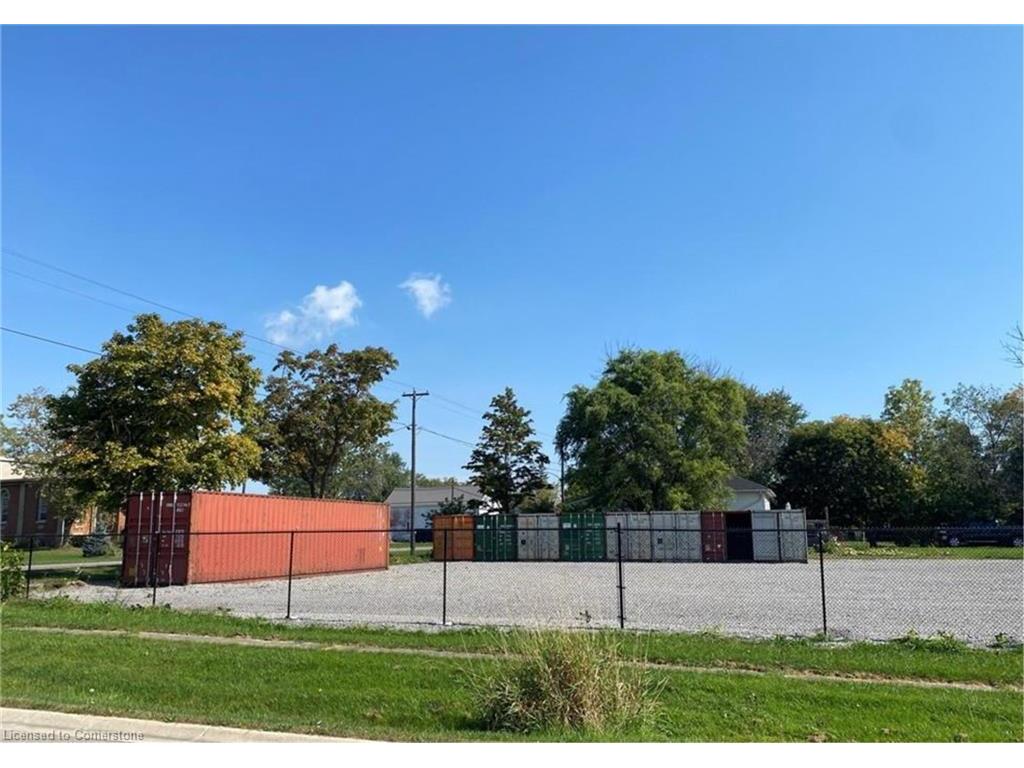
188 Erie Street
Nanticoke, ON
Listing # 40702830
$299,000
$299,000
188 Erie Street Nanticoke, ON
Listing # 40702830
REALTORS Association of Hamilton-Burlington - Hamilton-Burlington - Affordably priced 165’ x 119’ Commercial/Industrially zoned corner lot in Nanticoke’s downtown core. Whole property has between 1 to 2 feet of compacted granular base. Conveniently located just down the road from Lake Erie, Hoover’s Marina and Port Dover! This Rural Industrial (MR) zoned lot allows for many possible uses. Rarely do properties with this upside & location become available at this price. Easy access to Hamilton, Niagara and GTA. Great Investment, location and Commercial/Industrial opportunity. Buyer to complete all due diligence regarding zoning, building permit availability & all other pertinent information regarding the property. 9 Sea Containers are not included in the sale and will be removed. Sea Containers may be purchased at an additional cost. Attach Schedule B.
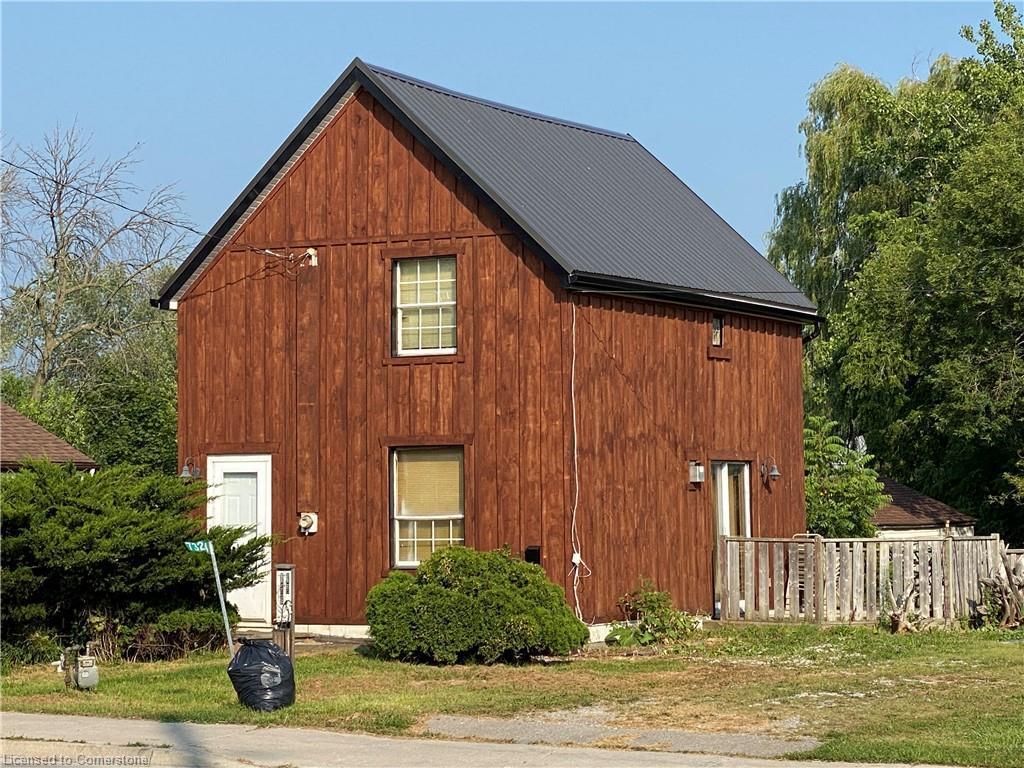
7324 Rainham Road
Dunnville, ON
Listing # 40703010
$299,000
2 Beds
/ 1+0 Baths
$299,000
7324 Rainham Road Dunnville, ON
Listing # 40703010
2 Beds
/ 1+0 Baths
980 FEETSQ
REALTORS Association of Hamilton-Burlington - Hamilton-Burlington - ATTENTION - 1st time Buyers, Contractors, Renovators, Handymen, Flippers or Investors. This 1-1/2 storey home is just under 1000 sq feet with open concept main floor, living room with gas fireplace, dining room with access to side patio, kitchen with peninsula and pantry, 2 upper-level bedrooms and 4pc bathroom. Updates include metal roof (2021), board & batten siding (2019) and exterior doors. The large 39' x 186' lot provides plenty of space for yard, parking or future additional structures. Prime location near Downtown Dunnville, with easy walk to the Grand River, Byng Park, Restaurants and all Amenities. This property is quite move-in ready. Property sold "as-is/where-is" with no representations or warranties made by the seller. Ideal project for the right Buyer offering superb value!
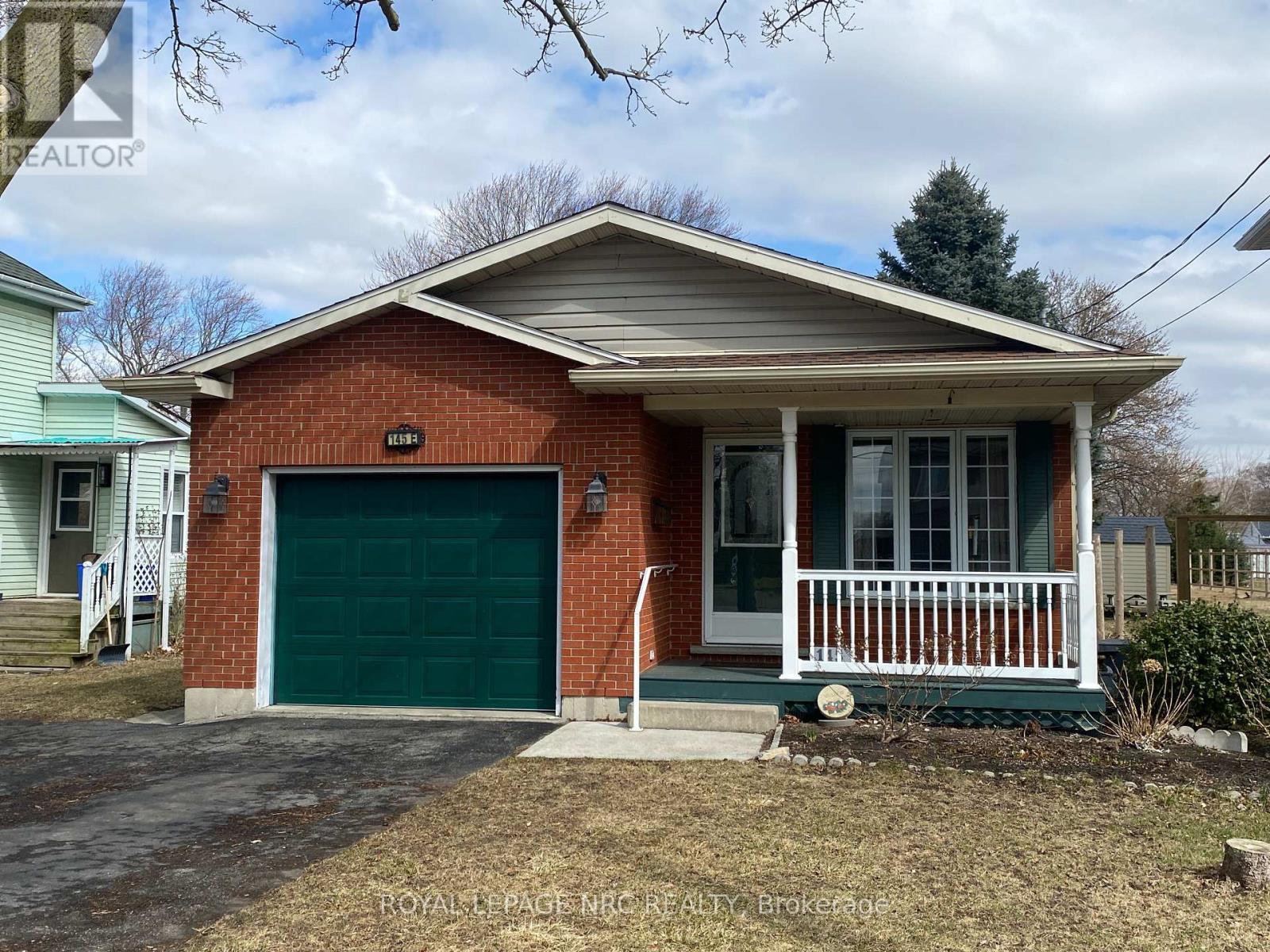
145 CROSS STREET E
Haldimand, Ontario
Listing # X11993010
$649,000
3 Beds
/ 1 Baths
$649,000
145 CROSS STREET E Haldimand, Ontario
Listing # X11993010
3 Beds
/ 1 Baths
699.9943 - 1099.9909 FEETSQ
Lovingly maintained 3-bedroom bungalow, built by Cowan, offering about 2000 sqft of living space including the finished basement. Situated on a 39 X 273-foot lot with park-like features. Includes a covered porch entry, large open concept living/dining area, a bright kitchen with pantry, oak cabinetry and ample counter space, convenient main floor laundry closet, 2nd bedroom with walk-out through patio door to a covered deck overlooking the rear yard, main bathroom with a walk-in whirlpool bathtub, separate side entrance, and inside entry from the single attached garage. The basement provides a spacious rec room and a utility room with plenty of storage. Quiet setting with 2 sheds, nice landscaping, mature trees, and a paved driveway. Updates include shingles (~2015), gutter guards, furnace (2023), central air-conditioner (2020), sump-pump with battery (2024), porch lift, accessible ramp, laminate flooring, and painted décor. All appliances included. This home is suitable for seniors, retirees, or families. Located near schools, parks, local hospital, downtown core, Grand River, boat launches, and Lake Erie beaches. Approximately a 45-minute commute to Hamilton and Niagara areas. Quick possession is possible. (id:7525)
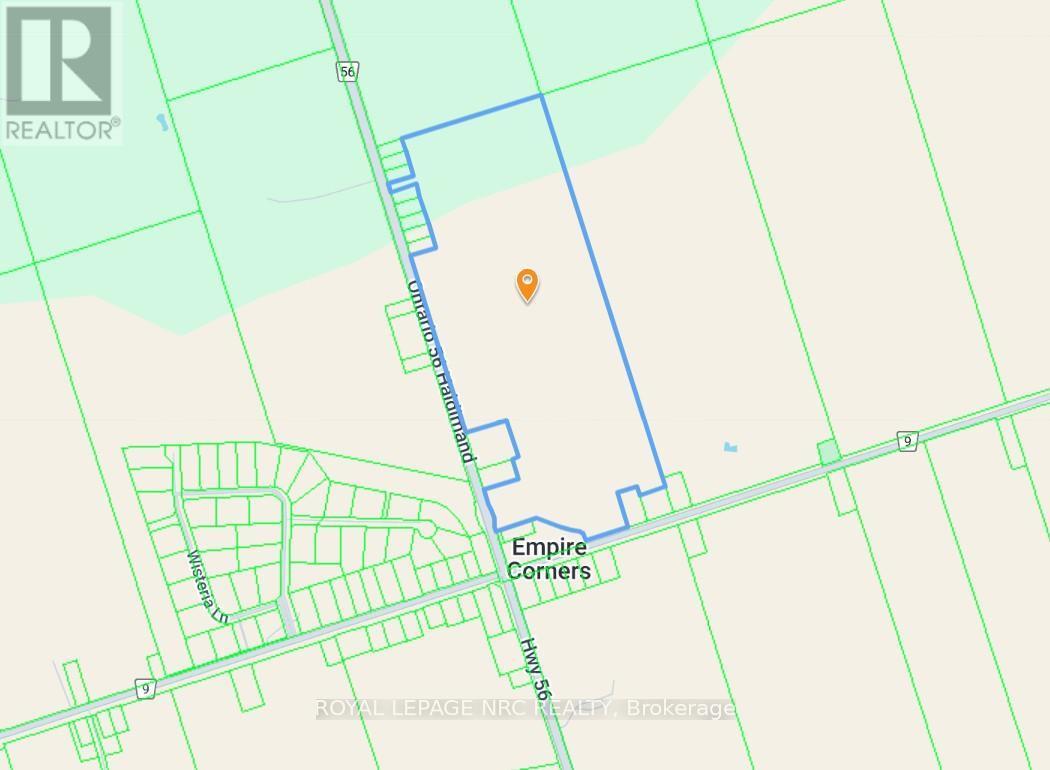
S1/2 LT 56 HIGHWAY
Haldimand, Ontario
Listing # W11991646
$4,500,000
$4,500,000
S1/2 LT 56 HIGHWAY Haldimand, Ontario
Listing # W11991646
Fantastic opportunity for Developers and Builders with this prime ~88-acre parcel of land situated near the main intersection at Empire Corners on Highway 56 just 10 min south of Binbrook and all amenities. Also, adjacent to one of Haldimand County's most prestigious developments; know as Empire Country Estates, consisting of 41 luxurious multi-million-dollar custom homes. Features stunning vistas and rolling farmland with some forest. With the Provincial Governments promise to increase housing supply and their goal of building 1.5 million homes by 2031, this parcel offers tremendous potential for a large residential development/subdivision or country estate building-lots in the near future. The property is Zoned Agricultural with approximately 65 acres currently being used for cash crop, ~23 acres of forest and ~1417 feet of frontage along HWY 56 with natural gas & hydro available. Tenant farmer shall be allowed to harvest existing crop. Located 20 minutes south of Hamilton and the LINC with easy access to Hwy 403/Toronto. Also, close to 2 golf courses, near the Grand River en-route to Lake Erie. The Buyer is responsible to complete their own due diligence regarding a Zoning Amendment, intended future development, severances, and any plan of subdivision. A rare and potentially lucrative investment opportunity! Can be sold together with 60 acre parcel nearby on Haldimand Rd 9 MLS #X11991252 (id:7525)
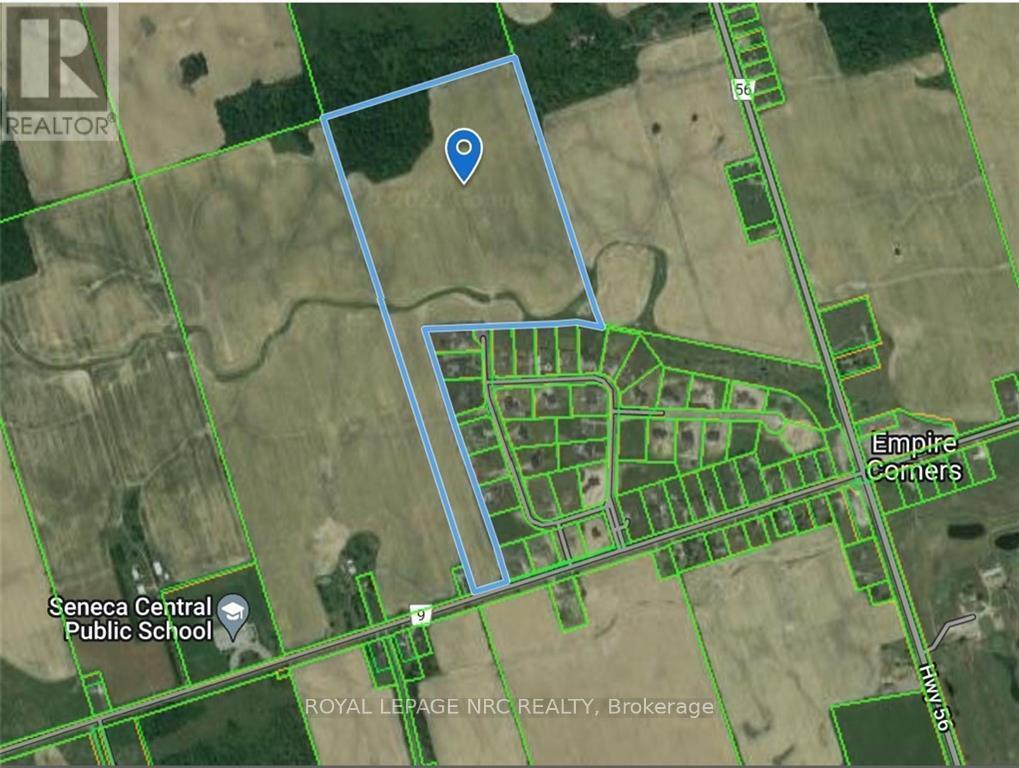
LOT 14 #9 HALDIMAND ROAD
Haldimand, Ontario
Listing # X11991252
$3,750,000
$3,750,000
LOT 14 #9 HALDIMAND ROAD Haldimand, Ontario
Listing # X11991252
Fantastic opportunity for Developers and Builders with this prime~60-acre parcel of land situated adjacent to one of Haldimand County's most prestigious developments; know as Empire Country Estates, consisting of 41 luxurious multi-million-dollar custom homes. Features stunning vistas, rolling farmland and a creek running through it. With the Provincial Governments promise to increase housing supply and their goal of building 1.5 million homes by 2031, this parcel offers tremendous potential for a large residential development/subdivision or country estate building-lots in the near future. The property is Zoned Agricultural with approximately 55 acres currently being used for cash crop, ~5 acres of forest and ~222 feet of frontage on Haldimand Rd. 9 with natural gas & hydro available. Fibre optics hi-speed internet is currently being installed throughout Haldimand County. Tenant farmer shall be allowed to harvest existing crop. Located 20 minutes south of Hamilton and the LINC with easy access to Hwy 403/Toronto. Just 10 min south of Binbrook and all amenities. Also, close to 2 golf courses, near the Grand River en-route to Lake Erie. The Buyer is responsible to complete their own due diligence regarding a Zoning Amendment, intended future development, severances, and any plan of subdivision. A rare and potentially lucrative investment opportunity! Can be sold together with 88 acre parcel on adjacent Hwy 56 MLS #W1191646 (id:7525)
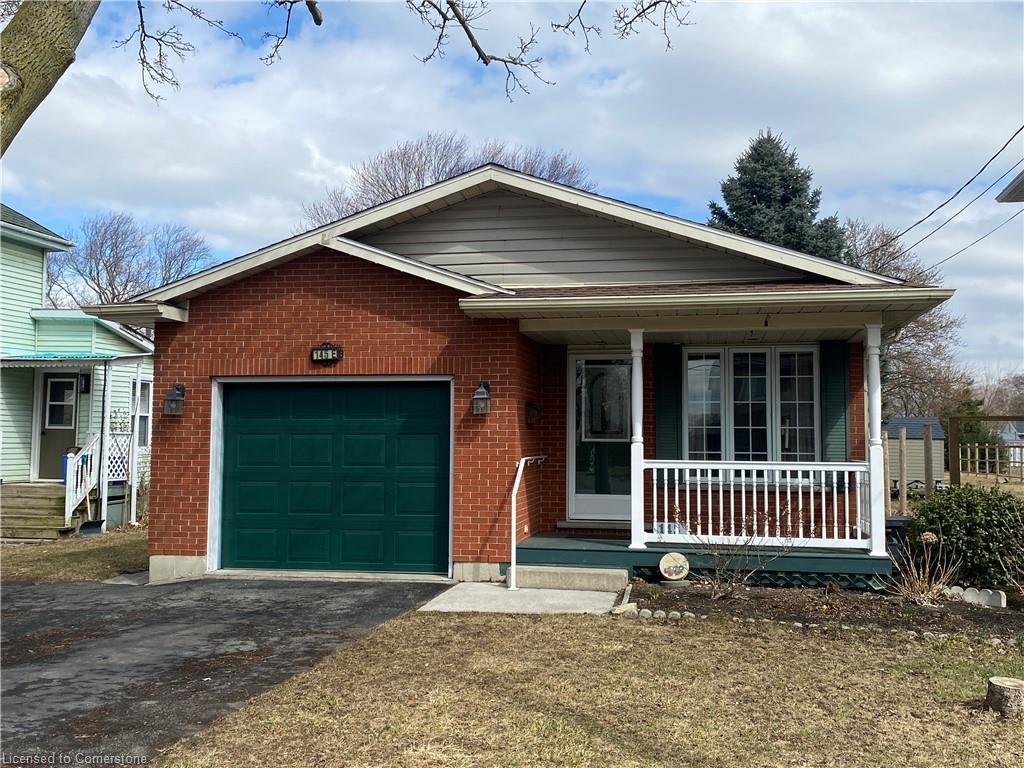
145 Cross Street
Dunnville, ON
Listing # 40702150
$649,000
3 Beds
/ 1+0 Baths
$649,000
145 Cross Street Dunnville, ON
Listing # 40702150
3 Beds
/ 1+0 Baths
2013 FEETSQ
REALTORS Association of Hamilton-Burlington - Hamilton-Burlington - Lovingly maintained 3-bedroom bungalow, built by Cowan, offering about 2000 sqft of living space including the finished basement. Situated on a 39 X 273-foot lot with park-like features. Includes a covered porch entry, large open concept living/dining area, a bright kitchen with pantry, oak cabinetryand ample counter space, convenient main floor laundry closet, 2nd bedroom with walk-out through patio door to a covered deck overlooking the rear yard, main bathroom with a walk-in whirlpool bathtub, separate side entrance, and inside entry from the single attached garage. The basement provides a spacious rec room and a utility room with plenty of storage. Quiet setting with 2 sheds, nice landscaping, mature trees, and a paved driveway. Updates include shingles (~2015), gutter guards, furnace (2023), central air-conditioner (2020), sump-pump with battery (2024), porch lift, accessible ramp, laminate flooring, and painted décor. All appliances included. This home is suitable for seniors, retirees, or families. Located near schools, parks, local hospital, downtown core, Grand River, boat launches, and Lake Erie beaches. Approximately a 45-minute commute to Hamilton and Niagara areas. Quick possession is possible. Call today to view.
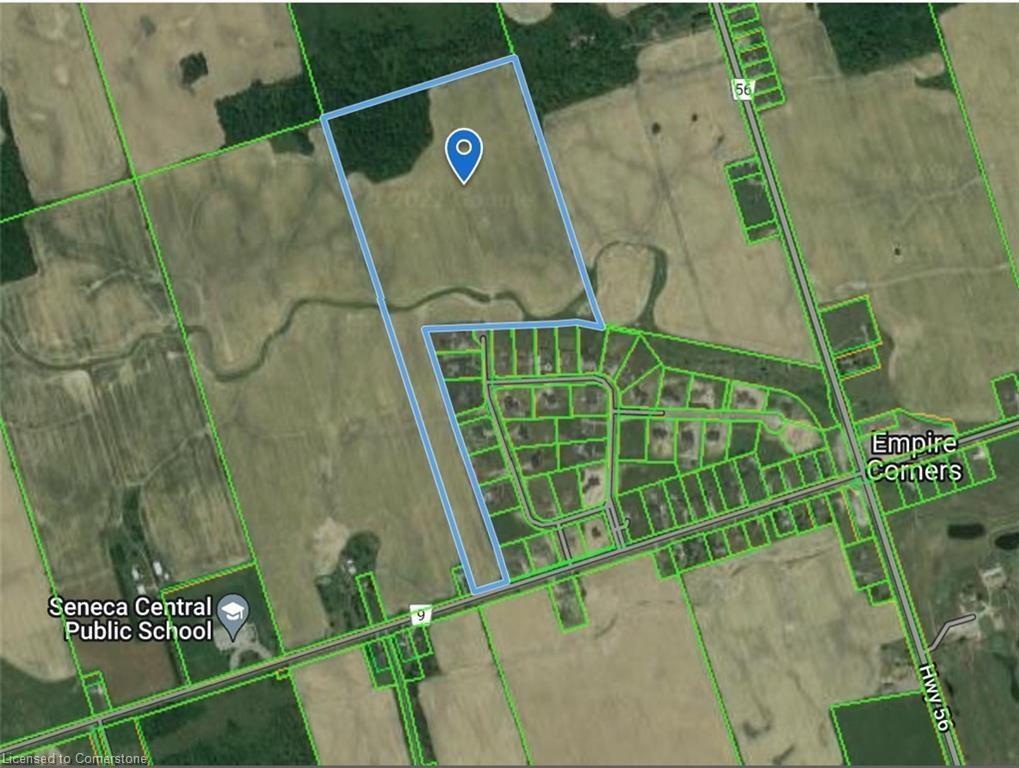
PART LOT 14 #9 Haldimand Road
York, ON
Listing # 40701910
$3,750,000
$3,750,000
PART LOT 14 #9 Haldimand Road York, ON
Listing # 40701910
REALTORS Association of Hamilton-Burlington - Hamilton-Burlington - Fantastic opportunity for Developers and Builders with this prime~60-acre parcel of land situated adjacent to one of HaldimandCounty’s most prestigious developments; know as Empire Country Estates, consisting of 41 luxurious multi-million-dollarcustom homes. Features stunning vistas, rolling farmland and a creek running through it. With the Provincial Government’spromise to increase housing supply and their goal of building 1.5 million homes by 2031, this parcel offers tremendouspotential for a large residential development/subdivision or country estate building-lots in the near future. The property isZoned Agricultural with approximately 55 acres currently being used for cash crop, ~5 acres of forest and ~222 feet of frontageon Haldimand Rd. 9 with natural gas & hydro available. Fibre optics hi-speed internet is currently being installed throughoutHaldimand County. Tenant farmer shall be allowed to harvest existing crop. Located 20 minutes south of Hamilton and theLINC with easy access to Hwy 403/Toronto. Just 10 min south of Binbrook and all amenities. Also, close to 2 golf courses,near the Grand River en-route to Lake Erie. The Buyer is responsible to complete their own due diligence regarding a ZoningAmendment, intended future development, severances, and any plan of subdivision. A rare and potentially lucrative investmentopportunity! Can be sold together with 88 acre parcel on adjacent Hwy 56, MLS #40701920.
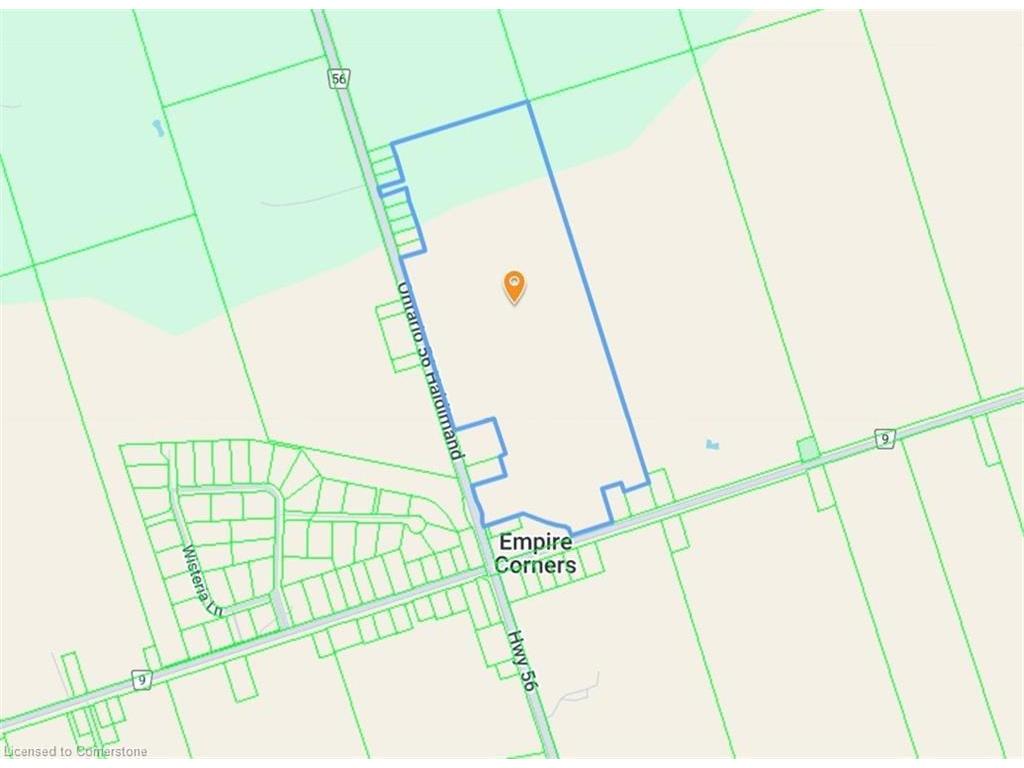
PT S1/2 LT 56 Highway
York, ON
Listing # 40701920
$4,500,000
$4,500,000
PT S1/2 LT 56 Highway York, ON
Listing # 40701920
REALTORS Association of Hamilton-Burlington - Hamilton-Burlington - Fantastic opportunity for Developers and Builders with this prime ~88-acre parcel of land situated near the main intersection at Empire Corners on Highway 56 just 10 min south of Binbrook and all amenities. Also, adjacent to one of Haldimand County’s most prestigious developments; know as Empire Country Estates, consisting of 41 luxurious multi-million-dollar custom homes. Features stunning vistas and rolling farmland with some forest. With the Provincial Government’s promise to increase housing supply and their goal of building 1.5 million homes by 2031, this parcel offers tremendous potential for a large residential development/subdivision or country estate building-lots in the near future. The property is Zoned Agricultural with approximately 65 acres currently being used for cash crop, ~23 acres of forest and ~1417 feet of frontage along HWY 56 with natural gas & hydro available. Tenant farmer shall be allowed to harvest existing crop. Located 20 minutes south of Hamilton and the LINC with easy access to Hwy 403/Toronto. Also, close to 2 golf courses, near the Grand River en-route to Lake Erie. The Buyer is responsible to complete their own due diligence regarding a Zoning Amendment, intended future development, severances, and any plan of subdivision. A rare and potentially lucrative investment opportunity! Can be sold together with 60 acre parcel nearby on Haldimand Rd 9, MLS #40701910.
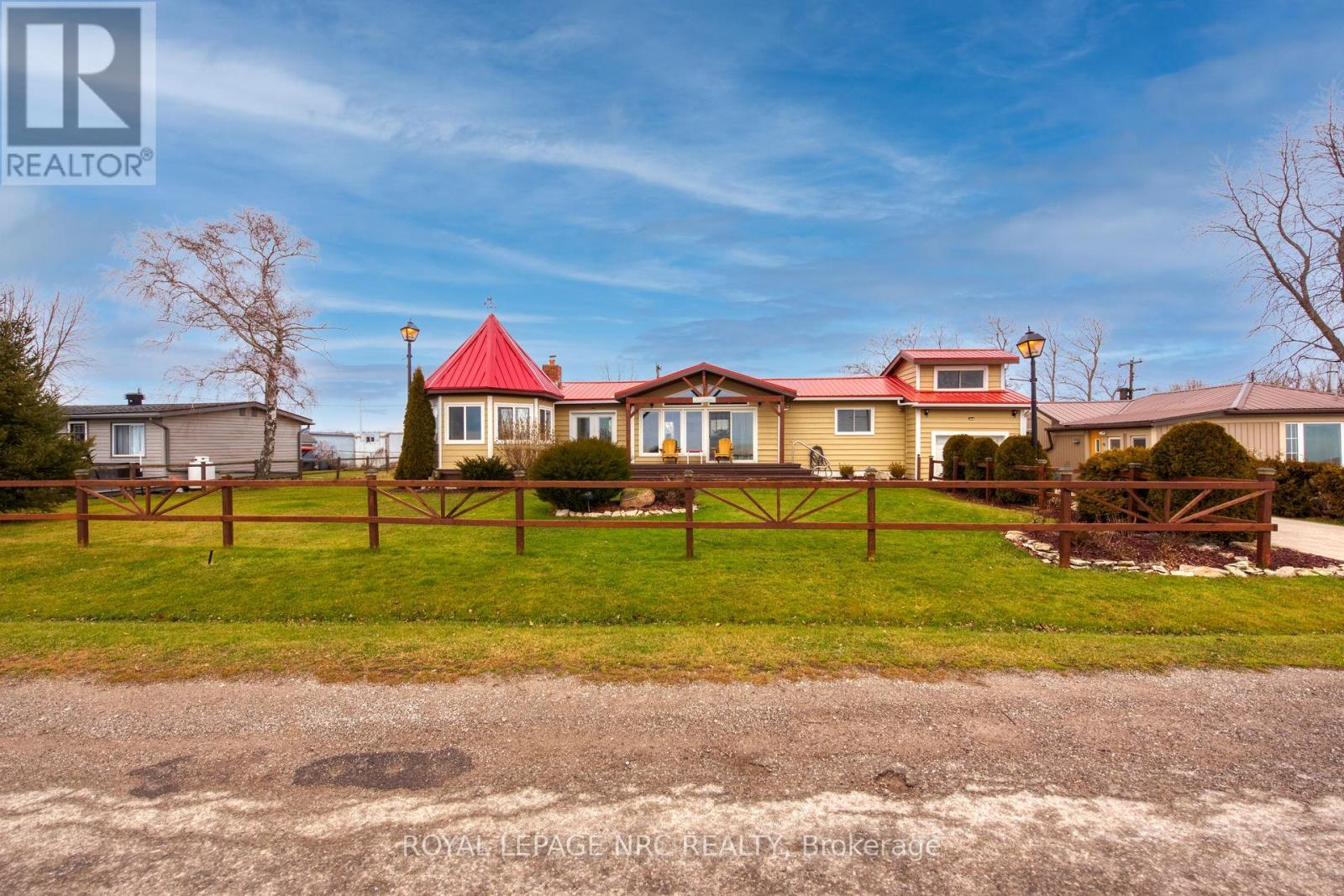
817 LAKESHORE ROAD
Haldimand, Ontario
Listing # X11977240
$875,000
2+1 Beds
/ 2 Baths
$875,000
817 LAKESHORE ROAD Haldimand, Ontario
Listing # X11977240
2+1 Beds
/ 2 Baths
1500 - 2000 FEETSQ
Imagine living in this exquisite 3-bedrm chalet-style home, right across from Lake Erie's beautiful shores! With a rare 0.47-acre L-shaped lot and 100 ft of frontage, you'll have stunning lake views and a fantastic sand beach just a short stroll away. This place is all about relaxation, recreation, and creating unforgettable memories. Inside, enjoy luxurious upgrades, vaulted ceilings, a cozy wood stove fireplace, and charming wood beams. The open-concept main floor offers breathtaking lake views, a custom kitchen with quartz counters, and a spa-like bathroom. The principal bedroom retreat even has a home office with fiber-optic hi-speed internet for all the hardworking professionals out there. Plus, the lower level includes a comfy family room, convenient 2pc powder room, and laundry closet. Step outside to the south-facing deck and take in the panoramic water views from the beautiful turret top gazebo. Park your vehicles and boat or RV in the attached garage, concrete driveway, and extra gravel parking lot. You can potentially build a 1,000 sqft secondary suite/bunkie/rental unit, subject to Haldimand County requirements. The shoreline across the road is protected by a break-wall owned and maintained by Haldimand County. Located just 20 mins from Dunnville and the hospital, and only a 1-1.5 hr drive from Hamilton, Niagara, and Toronto. Don't let this amazing opportunity to embrace the Lake Erie lifestyle slip away. Fishing, boating, bonfires, and so much more await you! (id:7525)
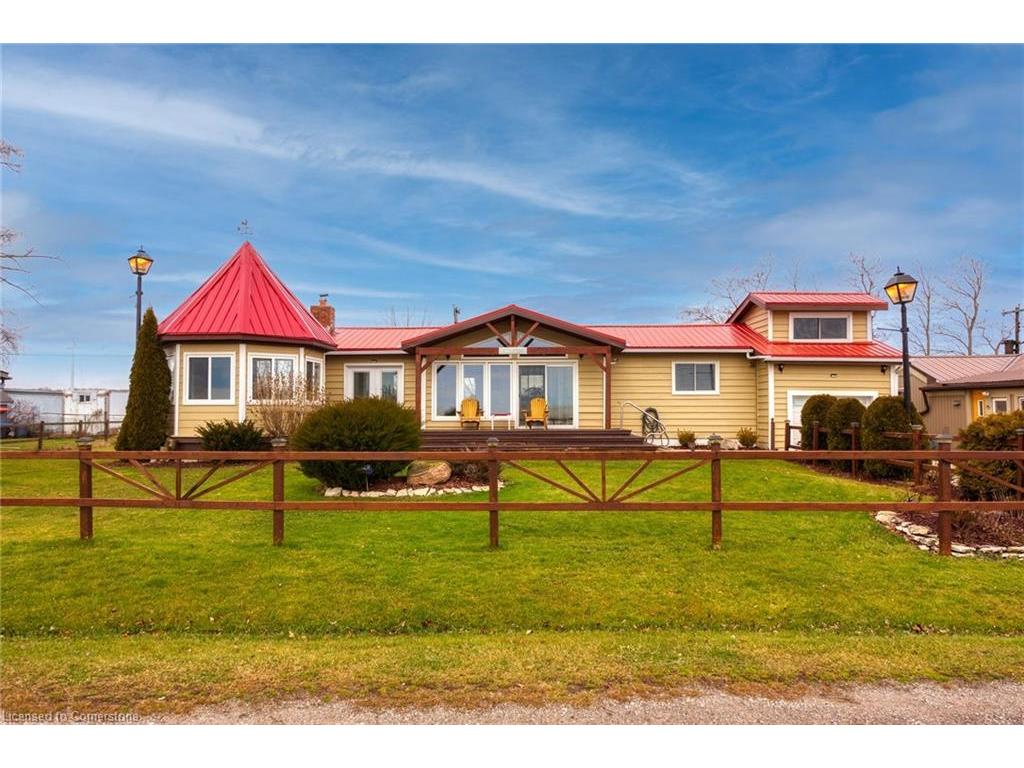
817 Lakeshore Road
Selkirk, ON
Listing # 40699539
$875,000
3 Beds
/ 1+1 Baths
$875,000
817 Lakeshore Road Selkirk, ON
Listing # 40699539
3 Beds
/ 1+1 Baths
1695 FEETSQ
REALTORS Association of Hamilton-Burlington - Hamilton-Burlington - Imagine living in this exquisite 3-bedrm chalet-style home, right across from Lake Erie's beautiful shores! With a rare 0.47-acre L-shaped lot and 100 ft of frontage, you'll have stunning lake views and a fantastic sand beach just a short stroll away. This place is all about relaxation, recreation, and creating unforgettable memories. Inside, enjoy luxurious upgrades, vaulted ceilings, a cozy wood stove fireplace, and charming wood beams. The open-concept main floor offers breathtaking lake views, a custom kitchen with quartz counters, and a spa-like bathroom. The principal bedroom retreat even has a home office with fiber-optic hi-speed internet for all the hardworking professionals out there. Plus, the lower level includes a comfy family room, convenient 2pc powder room, and laundry closet. Step outside to the south-facing deck and take in the panoramic water views from the beautiful turret top gazebo. Park your vehicles and boat or RV in the attached garage, concrete driveway, or the bonus gravel parking lot with 2 large truck-box containers for storage. You can potentially build a 1,000 sqft secondary suite/bunkie/rental unit, subject to Haldimand County requirements. The shoreline across the road is protected by a break-wall owned and maintained by Haldimand County. Located just 20 mins from Dunnville and the hospital, and only a 1-1.5 hr drive from Hamilton, Niagara, and Toronto. Don't let this amazing opportunity to embrace the Lake Erie lifestyle slip away. Fishing, boating, bonfires, and so much more await you!
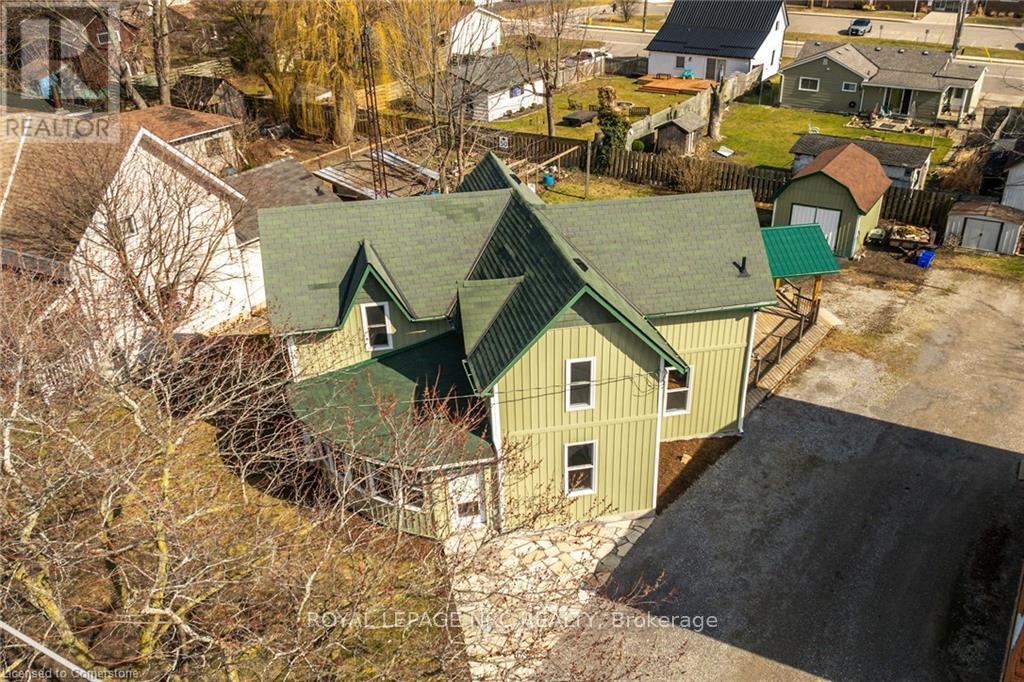
2076 MAIN STREET N
Haldimand, Ontario
Listing # X11967915
$699,999
3 Beds
/ 2 Baths
$699,999
2076 MAIN STREET N Haldimand, Ontario
Listing # X11967915
3 Beds
/ 2 Baths
1500 - 2000 FEETSQ
A flagstone walkway welcomes you to this beautiful 1-1/2 storey century style home extensively renovated and updated with exquisite attention to detail. Features1800 sqft of stylishly decorated above grade living space with 3 bedrooms, 2 bathrooms and upper-level laundry. The wow-factor begins as soon as you enter the front door. Expansive windows provide tons of natural light showcasing the open concept main floor layout featuring engineered Hickory hardwood flooring, living room with vaulted cedar ceiling, roomy family room and dining areas with custom sliding doors adjacent to the breathtaking kitchen with custom cabinetry, hand crafted tile backsplash, valence lighting, quartz countertops, island/breakfast bar and brand new hi-end stainless steel appliances. The mudroom with side door entry leads to a sprawling deck with a pavilion overlooking the rear yard. A gravel drive provides parking for 4 vehicles, or a boat/RV. Extras include new siding, safe & sound insulation, windows, ext doors, 9 ft ceilings on main floor, luxury vinyl plank floors, solid int doors, trim& hardware, new bathroom fixtures and vanities, 100-amp hydro, electrical wiring, LED lighting, plumbing, h/eff furnace, c/air and main floor joists replaced. Located close to Lake Erie in the quaint town of Jarvis, about a 45 min commute south of Hamilton and Hwy 403.Quality craftsmanship throughout.Amust-see property. (id:7525)
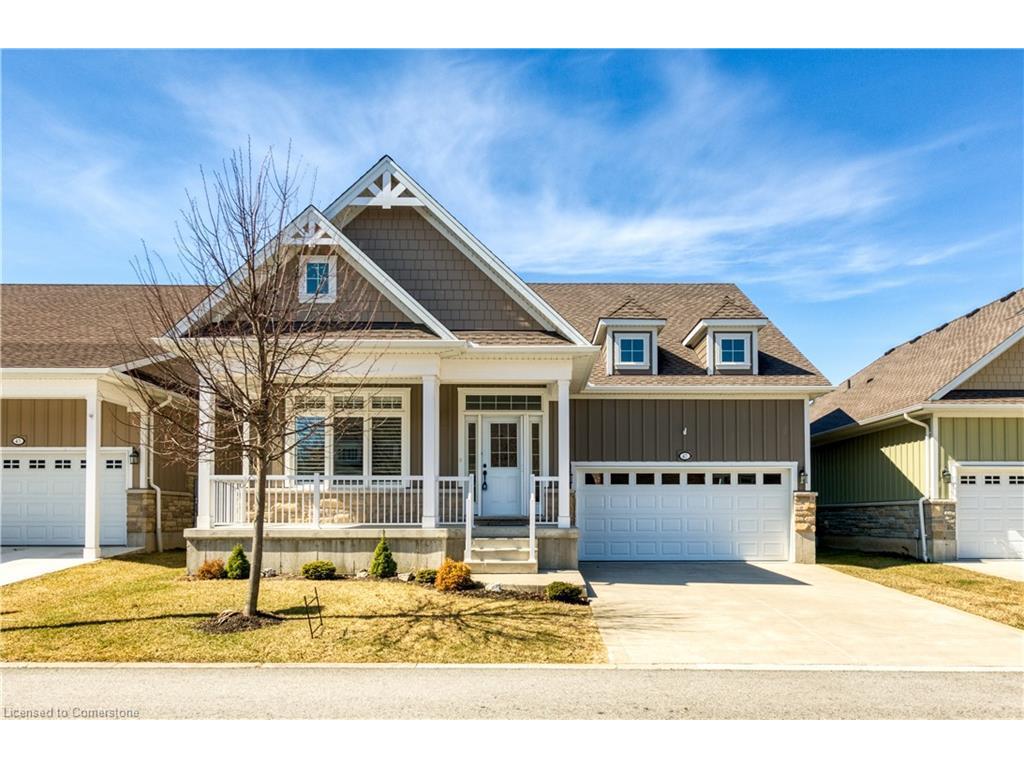
47 Regatta Drive
Port Dover, ON
Listing # 40698150
$949,000
4 Beds
/ 3+0 Baths
$949,000
47 Regatta Drive Port Dover, ON
Listing # 40698150
4 Beds
/ 3+0 Baths
3041 FEETSQ
REALTORS Association of Hamilton-Burlington - Hamilton-Burlington - Welcome to 47 Regatta Drive, Unit 59, situated in the desireable “Dover Coast” community of Port Dover. This bungalow is meticulously designed for a retirement lifestyle. As a vacant land condominium, the property is freehold with a monthly condo fee of $217, which includes exterior landscaping, lawn maintenance, irrigation, and snow removal. Offers over 3,000 sqft of finished living space and features an open-concept main floor with an eat-in kitchen that includes a center island and butler’s pantry, main floor laundry, formal dining room, great room with a gas fireplace, cathedral ceiling, and two sets of doors leading to a three-season patio with motorized sunshades and an outdoor hot tub. The principal bedroom includes a walk-in closet and ensuite bath. Additionally, there are three guest bedrooms and two full guest bathrooms. The lower level comprises a family room with a gas fireplace, a games room with a pool table and wet bar, a cold room, wall-to-wall closets, and a utility room with substantial storage space. Upgrades include 9-ft ceilings, hardwood floors, granite counters, crown molding, hi-end stainless steel appliances, soft-close cabinets and drawers, pot lights, ceiling fans, California shutters, and a double-wide concrete driveway with a two-car garage and storage loft. The community offers several amenities, including a private leash-free dog area, pickleball, and membership to 2 golf courses. Residents also have access to Lake Erie through David's of Dover Coast Restaurant on New Lakeshore Rd, along with preferred use of lakefront decks and a swimming area. Come and experience retirement living at it's finest!
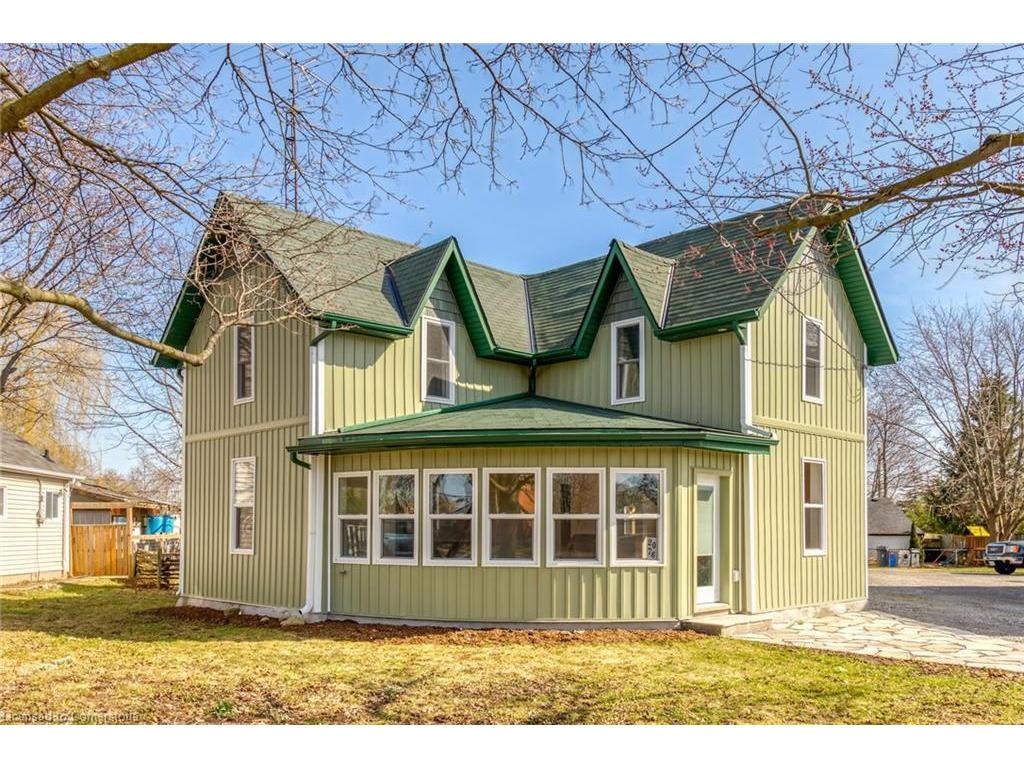
2076 Main Street
Jarvis, ON
Listing # 40698051
$699,999
3 Beds
/ 1+1 Baths
$699,999
2076 Main Street Jarvis, ON
Listing # 40698051
3 Beds
/ 1+1 Baths
1800 FEETSQ
REALTORS Association of Hamilton-Burlington - Hamilton-Burlington - A flagstone walkway welcomes you to this beautiful 1-1/2 storey century style home extensively renovated and updated with exquisite attention to detail. Features 1800 sqft of stylishly decorated above grade living space with 3 bedrooms, 2 bathrooms and upper-level laundry. The wow-factor begins as soon as you enter the front door. Expansive windows provide tons of natural light showcasing the open concept main floor layout featuring engineered Hickory hardwood flooring, living room with vaulted cedar ceiling, roomy family room and dining areas with custom sliding doors adjacent to the breathtaking kitchen with custom cabinetry, hand crafted tile backsplash, valence lighting, quartz countertops, island/breakfast bar and brand new hi-end stainless steel appliances. The mudroom with side door entry leads to a sprawling deck with a pavilion overlooking the rear yard. A gravel drive provides parking for 4 vehicles, or a boat/RV. Extras include new siding, safe & sound insulation, windows, exterior doors, 9 ft ceilings on main floor, luxury vinyl plank floors, solid int doors, trim & hardware, new bathroom fixtures and vanities, 100-amp hydro, electrical wiring, LED lighting, plumbing, hi-efficiency furnace, c/air-conditioning and main floor joists replaced. Located close to Lake Erie in the quaint town of Jarvis, about a 45 min commute south of Hamilton and Hwy 403. Quality craftsmanship throughout. A must-see property.


