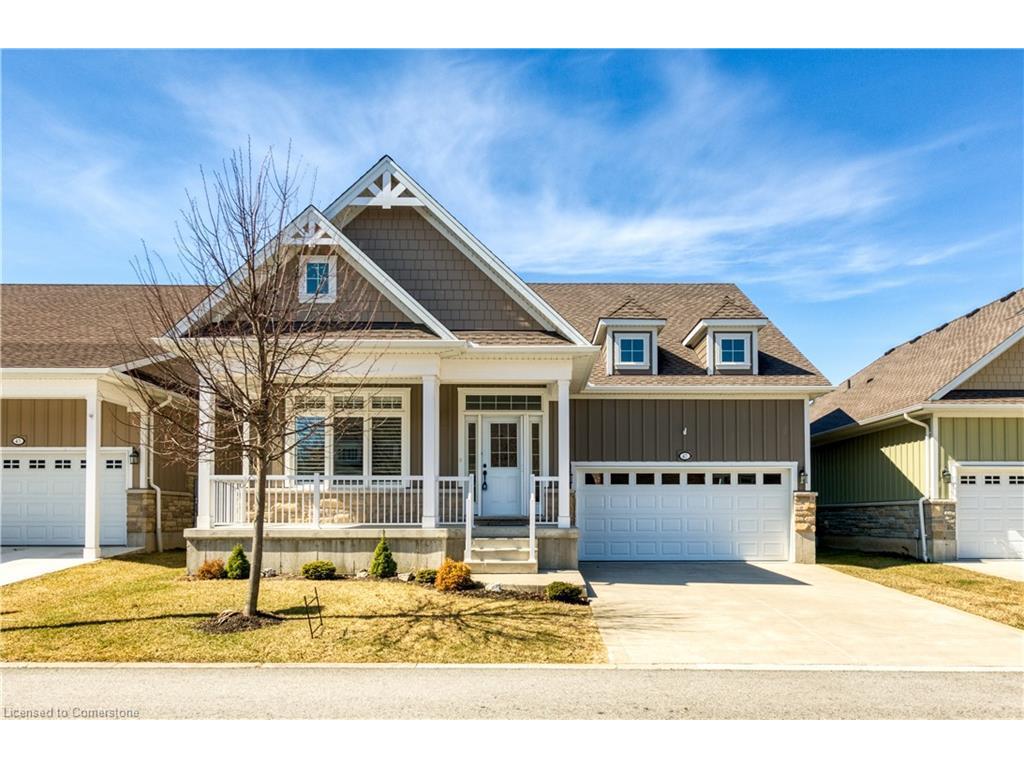For Sale
$898,900
47
Regatta
Drive, 59,
Port Dover,
ON
N0A 1N3
Bungalow
4 Beds
3+0 Baths
#40698150

