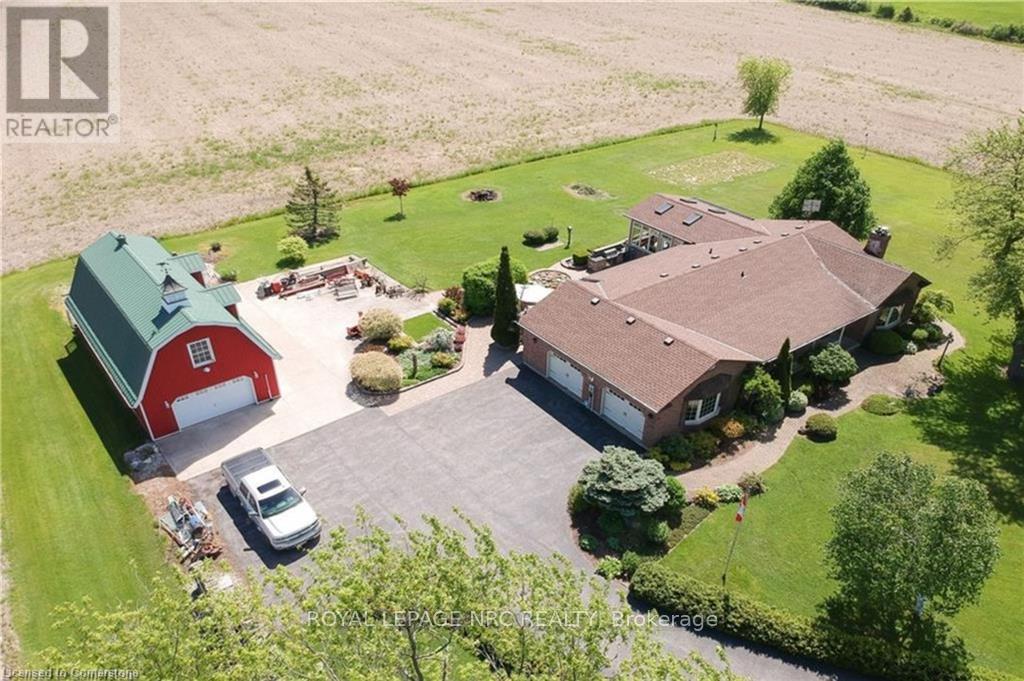For Sale
$999,000
540 SUTOR ROAD
,
Haldimand,
Ontario
N0A1E0
3+1 Beds
2 Baths
#X12113202

