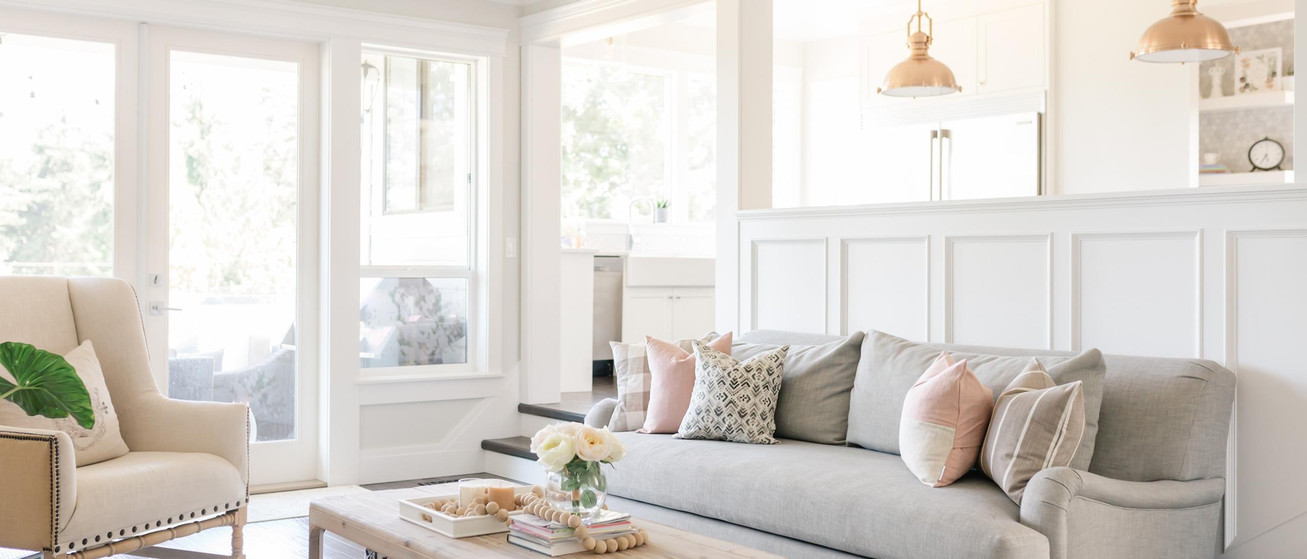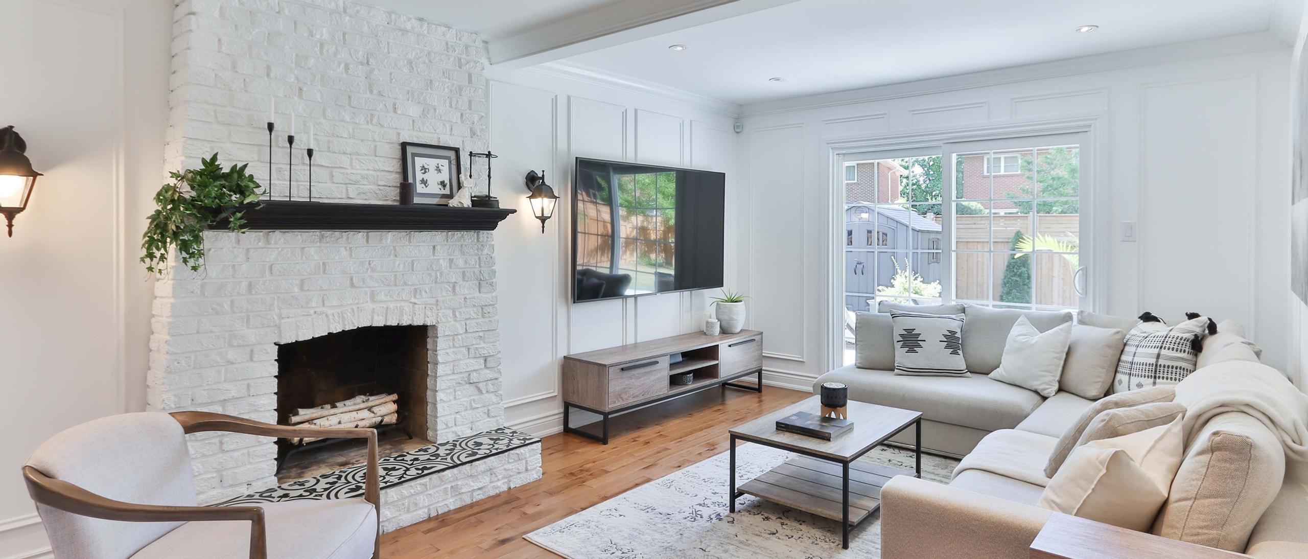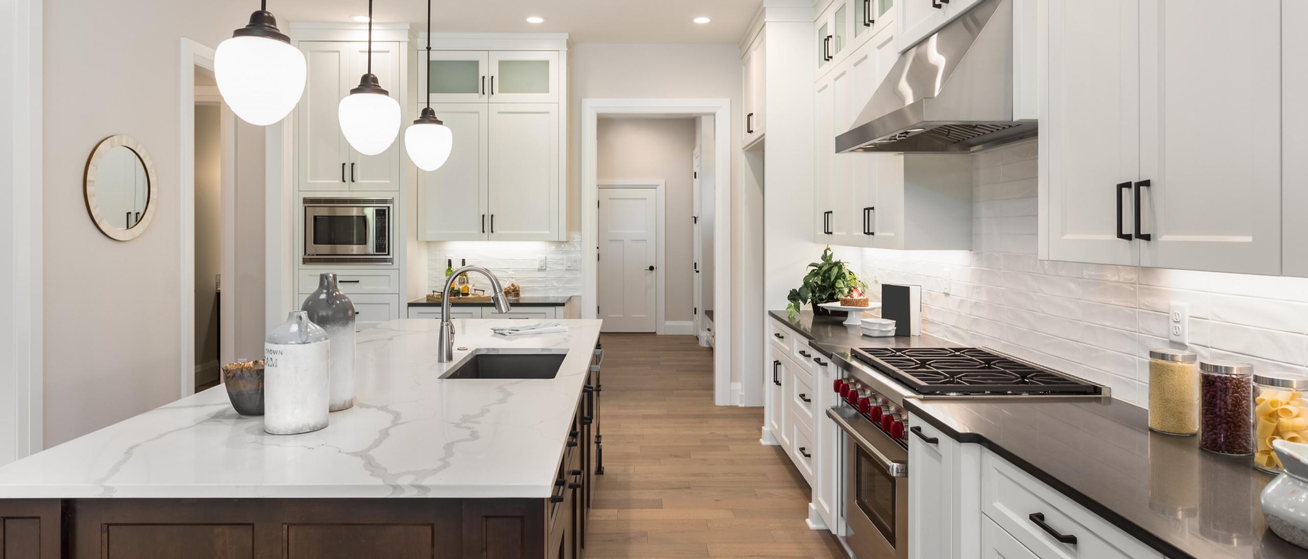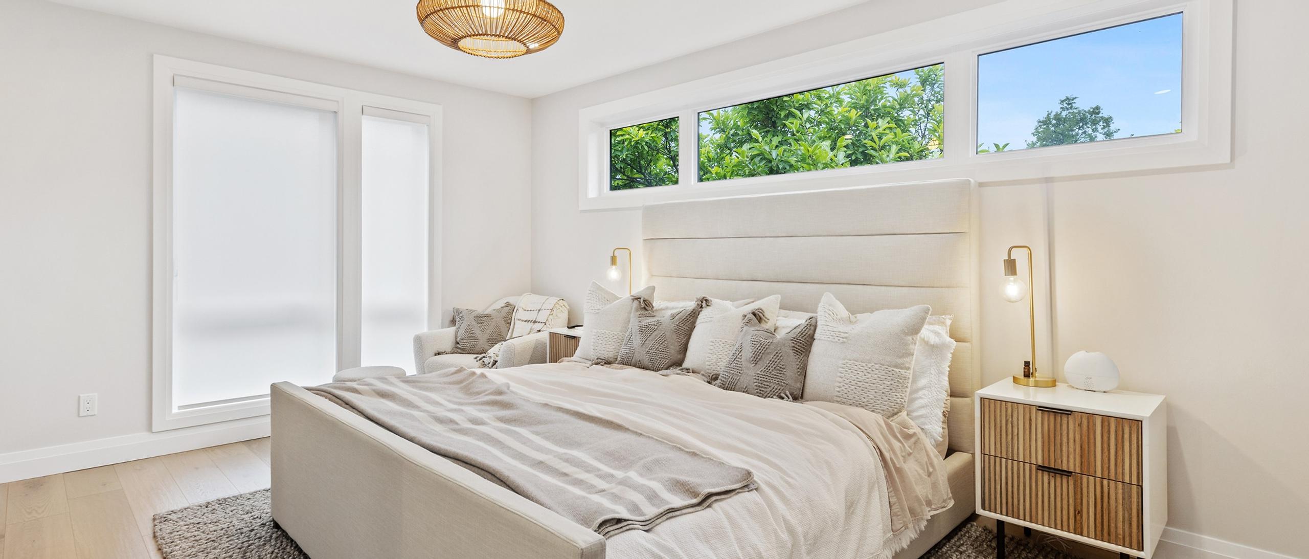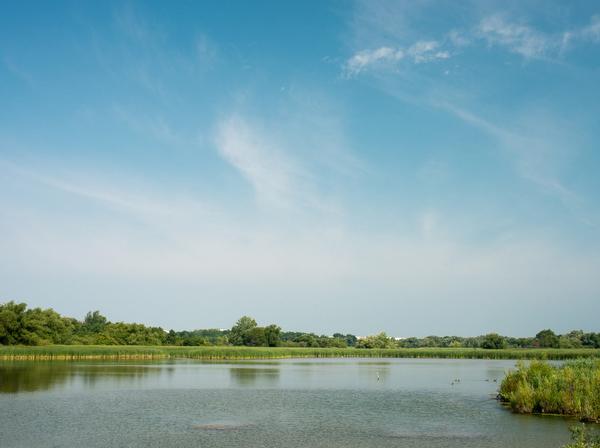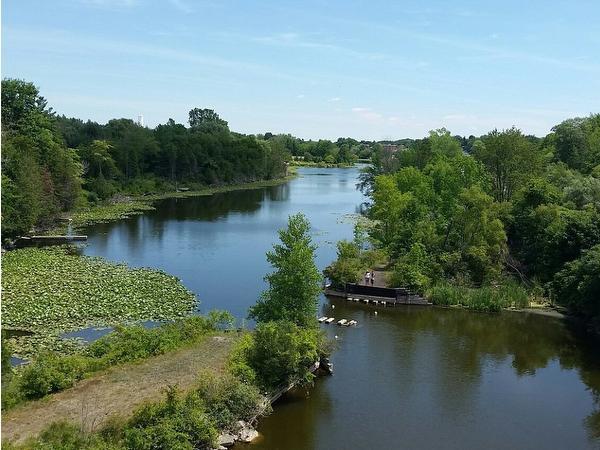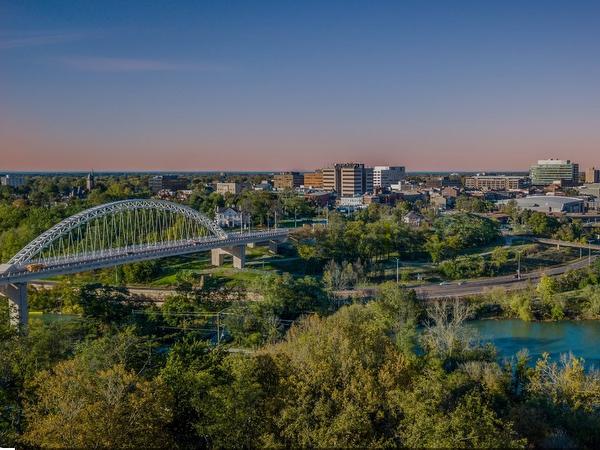Properties For Sale
The range between minimum price and maximum price is incorrect. Please submit the correct range.
Nearby

WHY CHOOSE DARREN?
- 20 Years of Award-Winning Real Estate Sales
- Number 1 Office Producer for 18 years
- Number 5 Producing Realtor for Royal LePage NRC Realty company wide in 2021
- Top 2% of Royal LePage Agents across Canada
- Ruby Award recipient in 2022, 2023 and 2024
- Red Diamond Award recipient in 2021
- Diamond Award recipient in 2016, 2017, 2019 and 2020
- Lifetime Award of Excellence
- Certified Technician with OACETT
- Licensed Home Designer
- Former Custom Home Builder
Darren is a dedicated professional full time Realtor who doesn’t believe in handing you off to a less experienced junior agent or team member but insists on dealing with each client one to one with the personalized service that everyone deserves. Choosing Darren means you will work with Darren from start to finish throughout the entire Buying and/or Selling process.
Darren strives to keep up with the constantly evolving advertising/marketing options to upgrade the level of service he provides for his clients. He prides himself in complete personal customer service and exceeding his client’s expectations with a work ethic paralleled by few. Rest assured your property will be extensively marketed with the latest tools to get it sold for the best price and as quickly as possible.
Darren strives to keep up with the constantly evolving advertising/marketing options to upgrade the level of service he provides for his clients. He prides himself in complete personal customer service and exceeding his client’s expectations with a work ethic paralleled by few. Rest assured your property will be extensively marketed with the latest tools to get it sold for the best price and as quickly as possible.
Featured Communities
Dunnville
Dunnville is a charming community located along the Grand River on Highway #3, between the Niagara and Hamilton regions, and less than an hour away from the U.S. border.
The revitalized downtown offers many unique shops and dining experiences. Tuesdays and Saturdays are Farmers Market days.
The Grand River and nearby Port Maitland on Lake Erie offer a host of water activities including kayaking, paddle boarding, canoeing and features prime locations for fishing.
In June Dunnville hosts the annual Mudcat Festival, held to celebrate one of the Grand River’s most well-known inhabitants. The festival includes a parade, strongman contests, midway, fireworks and more. Visit “Muddy” the worlds largest mudcat and get a selfie.
Another popular event is the Dunnville Agricultural Fair, held in late August, which includes heavy, light and miniature horse shows, sheep and goat shows, midway and much more. Dunnville is also the home of the Annual Dunnville Grand Tour cycling event in August and the Mudcat Marathon held on Mother’s Day weekend.
If you love the history of aviation, visit No. 6 RCAF Dunnville Museum. This little gem of a museum features artifacts from WW2 Flight Training School and displays some pretty impressive aircraft.
Beauty abounds in the community of Dunnville! Relax in one of the many bed and breakfasts, stroll the lantern-lit streets, browse the charming shops and restaurants, or explore the wetlands, which are the largest in the province.
Natural wonders surround Dunnville especially in the Byng Island Conservation Area located on the west bank of the Grand River. Byng Island is a 190 hectare conservation area which allows visitors to access both the Grand River and Lake Erie. It offers boat launches, camp sites, and playgrounds, as well as a swimming pool that accommodates up to 1,000 swimmers.
The ebb and flow of the Grand River provides the backdrop to life in this tourist town. With a population of 12,000 people Dunnville is the small town with a big heart!
Area residents enjoy a very affordable cost of living. If you are thinking of buying a home in Dunnville I’d be happy to help!
The revitalized downtown offers many unique shops and dining experiences. Tuesdays and Saturdays are Farmers Market days.
The Grand River and nearby Port Maitland on Lake Erie offer a host of water activities including kayaking, paddle boarding, canoeing and features prime locations for fishing.
In June Dunnville hosts the annual Mudcat Festival, held to celebrate one of the Grand River’s most well-known inhabitants. The festival includes a parade, strongman contests, midway, fireworks and more. Visit “Muddy” the worlds largest mudcat and get a selfie.
Another popular event is the Dunnville Agricultural Fair, held in late August, which includes heavy, light and miniature horse shows, sheep and goat shows, midway and much more. Dunnville is also the home of the Annual Dunnville Grand Tour cycling event in August and the Mudcat Marathon held on Mother’s Day weekend.
If you love the history of aviation, visit No. 6 RCAF Dunnville Museum. This little gem of a museum features artifacts from WW2 Flight Training School and displays some pretty impressive aircraft.
Beauty abounds in the community of Dunnville! Relax in one of the many bed and breakfasts, stroll the lantern-lit streets, browse the charming shops and restaurants, or explore the wetlands, which are the largest in the province.
Natural wonders surround Dunnville especially in the Byng Island Conservation Area located on the west bank of the Grand River. Byng Island is a 190 hectare conservation area which allows visitors to access both the Grand River and Lake Erie. It offers boat launches, camp sites, and playgrounds, as well as a swimming pool that accommodates up to 1,000 swimmers.
The ebb and flow of the Grand River provides the backdrop to life in this tourist town. With a population of 12,000 people Dunnville is the small town with a big heart!
Area residents enjoy a very affordable cost of living. If you are thinking of buying a home in Dunnville I’d be happy to help!

