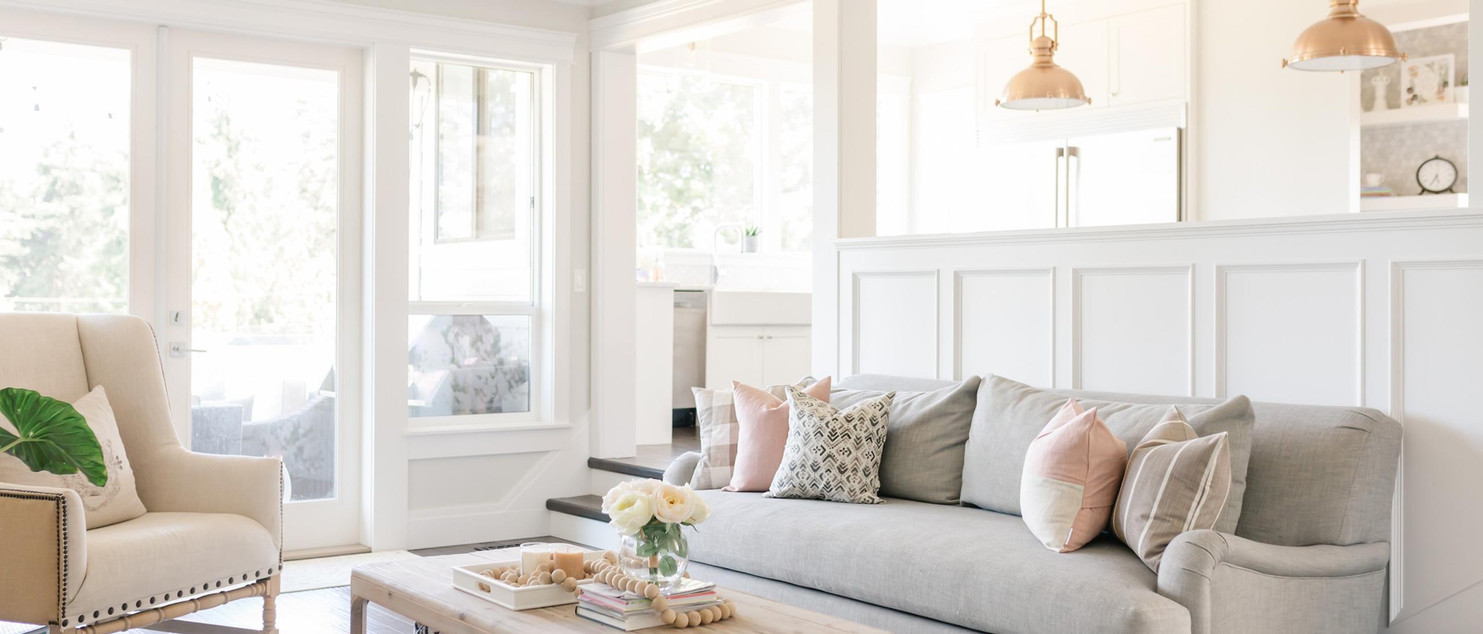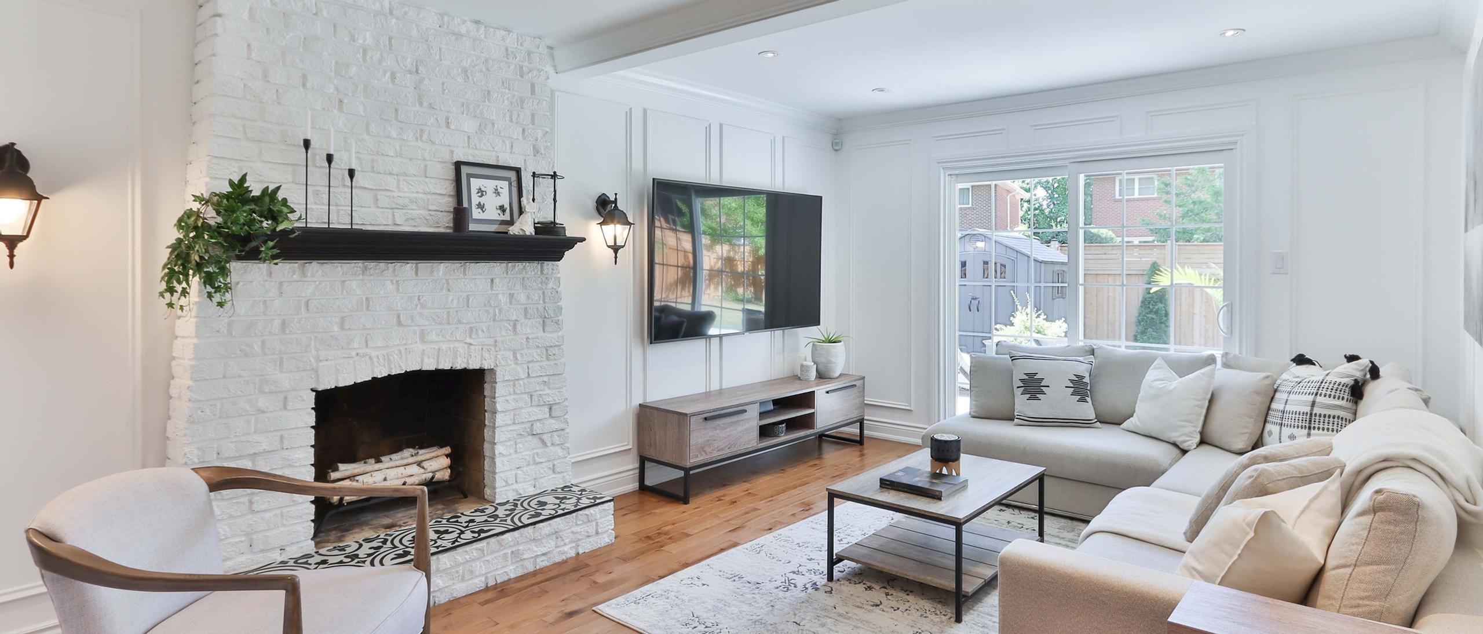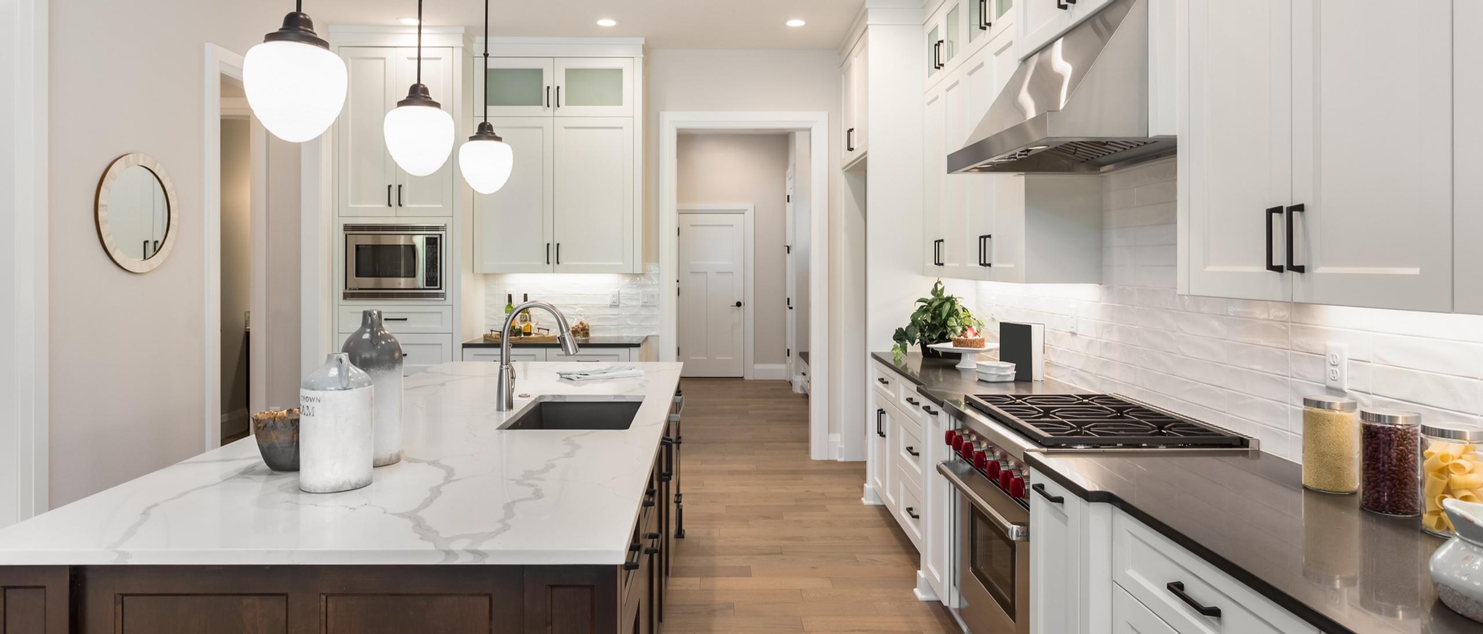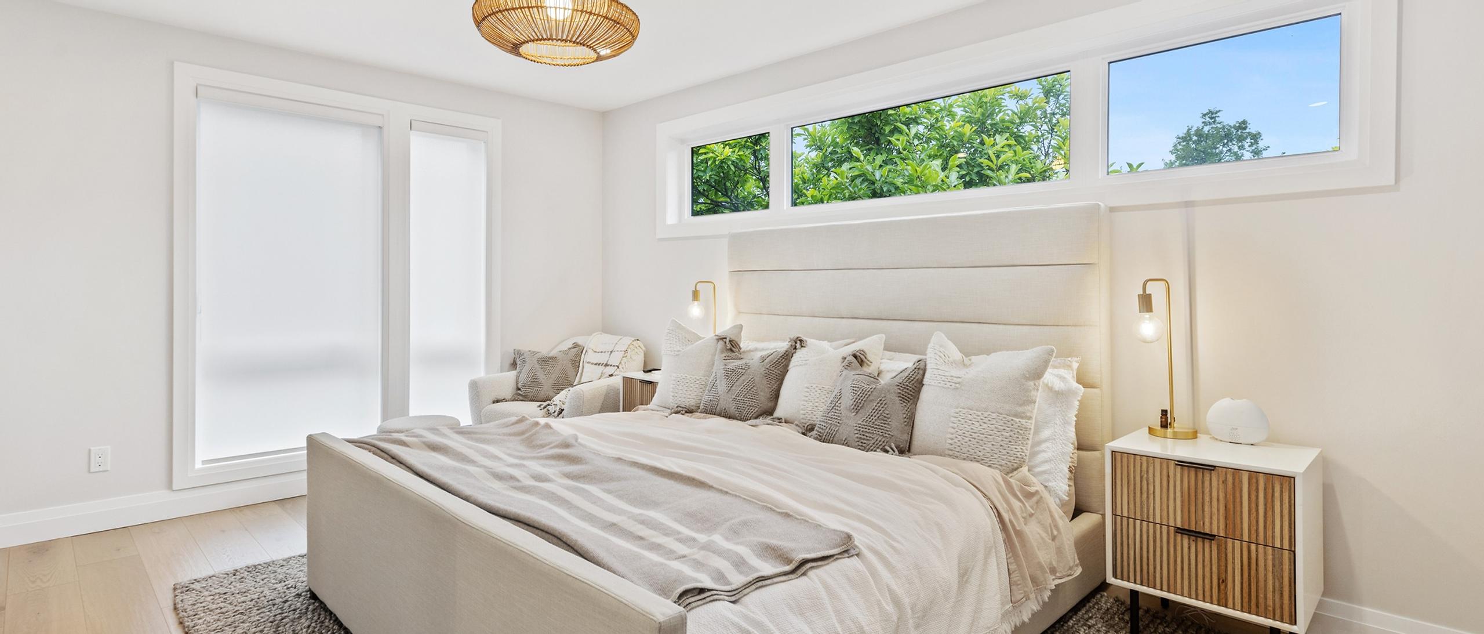Listings
Please contact me for more information regarding available listings.
All fields with an asterisk (*) are mandatory.
Invalid email address.
The security code entered does not match.
We take your privacy seriously. By selecting "Accept All," you consent to the storage of all related cookies on your device. These cookies improve site navigation, analyze usage patterns, and support our marketing and service endeavors Privacy Policy




Please contact me for more information regarding available listings.
All fields with an asterisk (*) are mandatory.
Invalid email address.
The security code entered does not match.
Susan Graham
Copyright© 2026 Jumptools® Inc. Real Estate Websites for Agents and Brokers