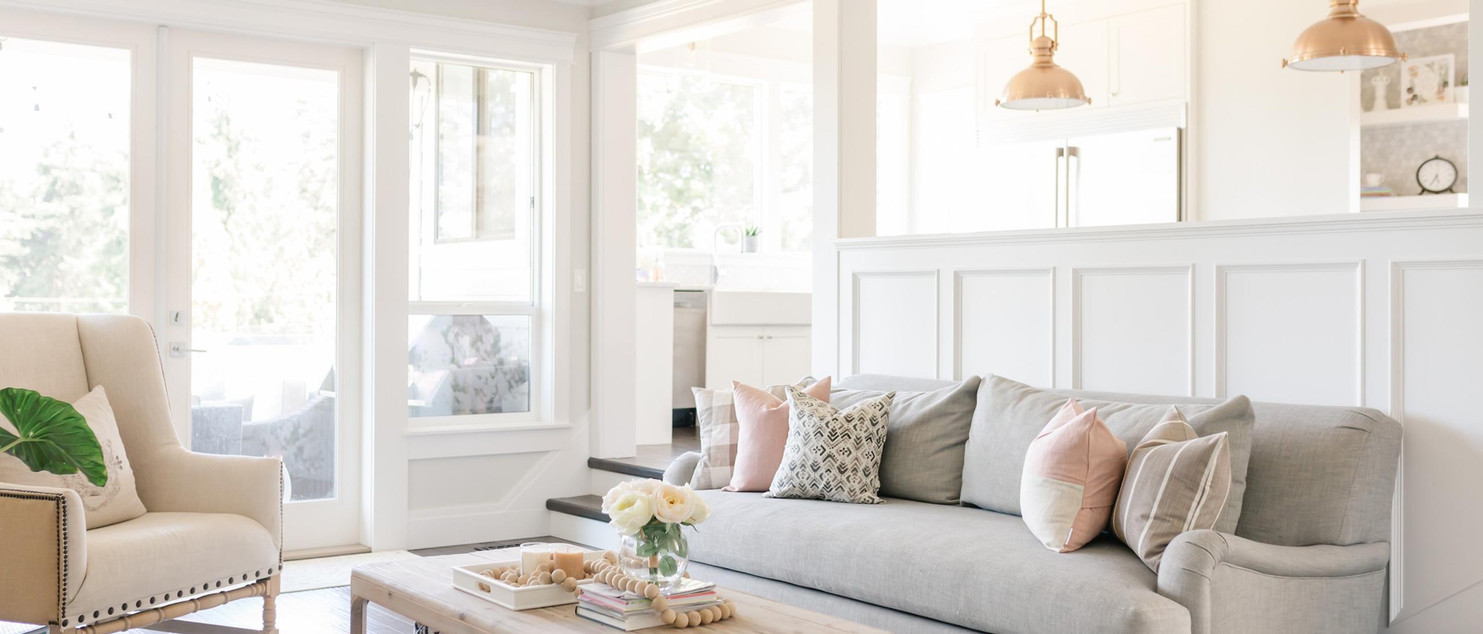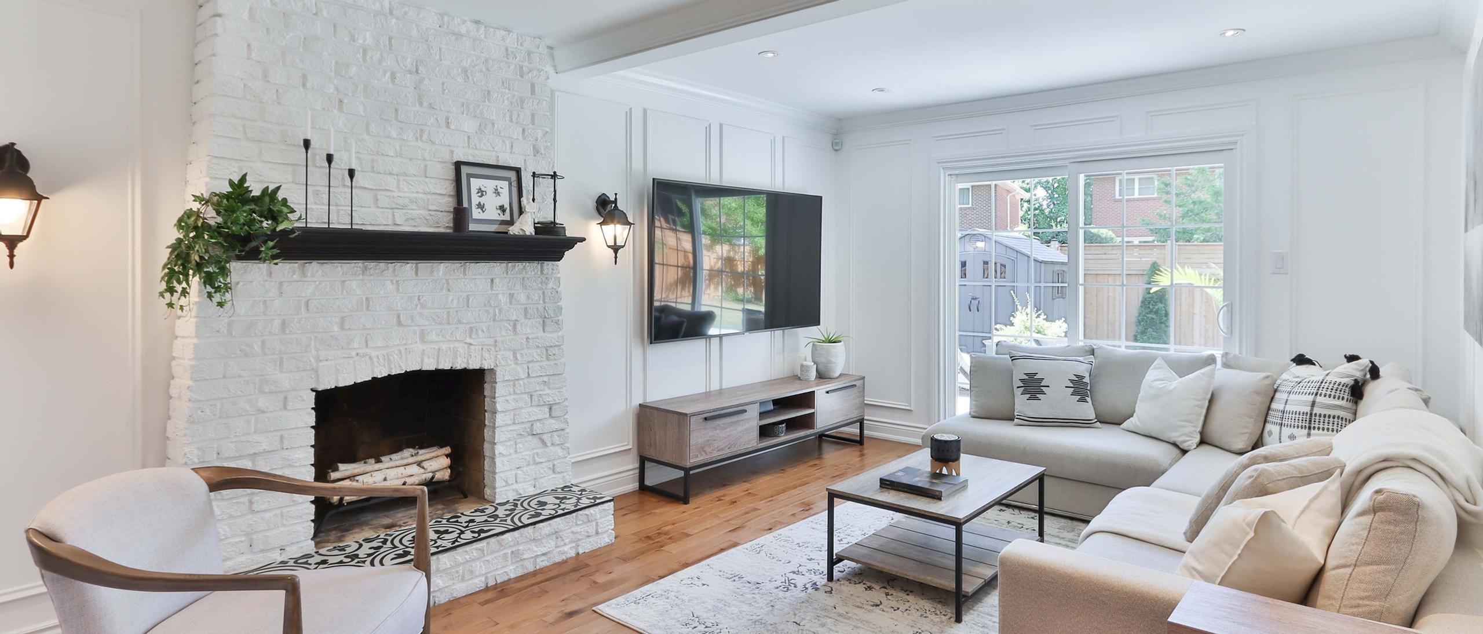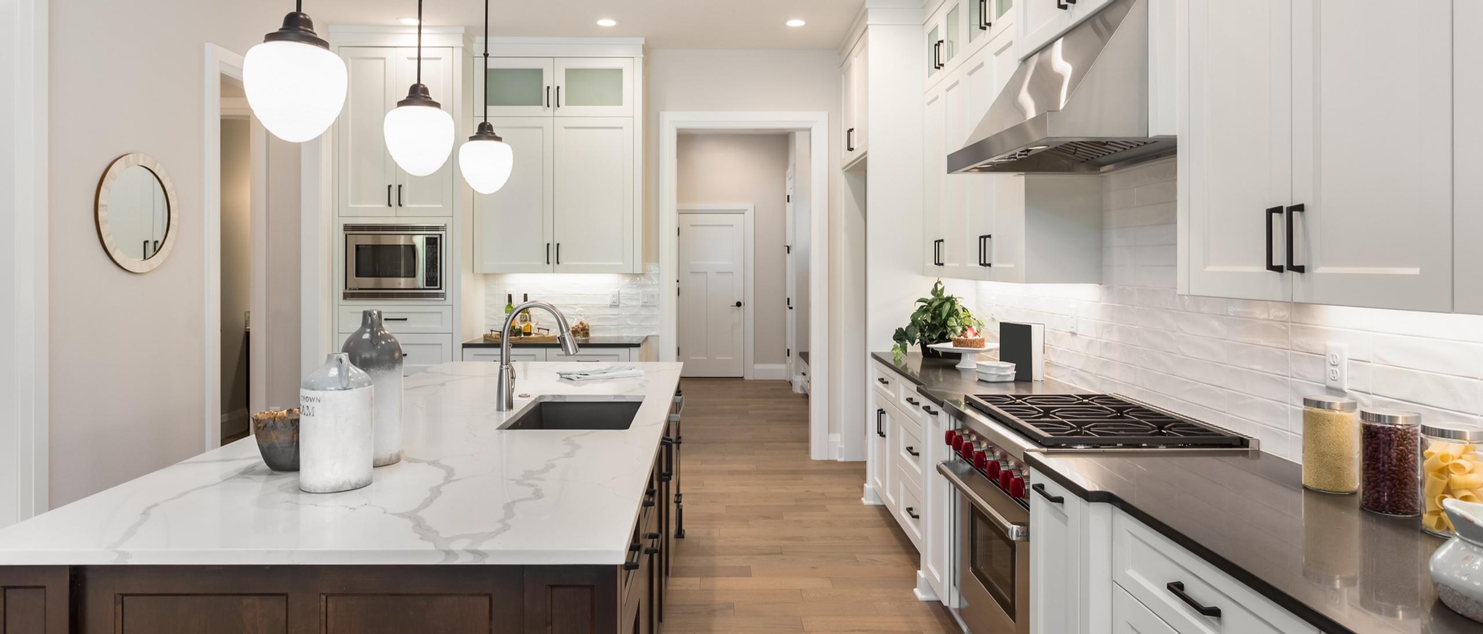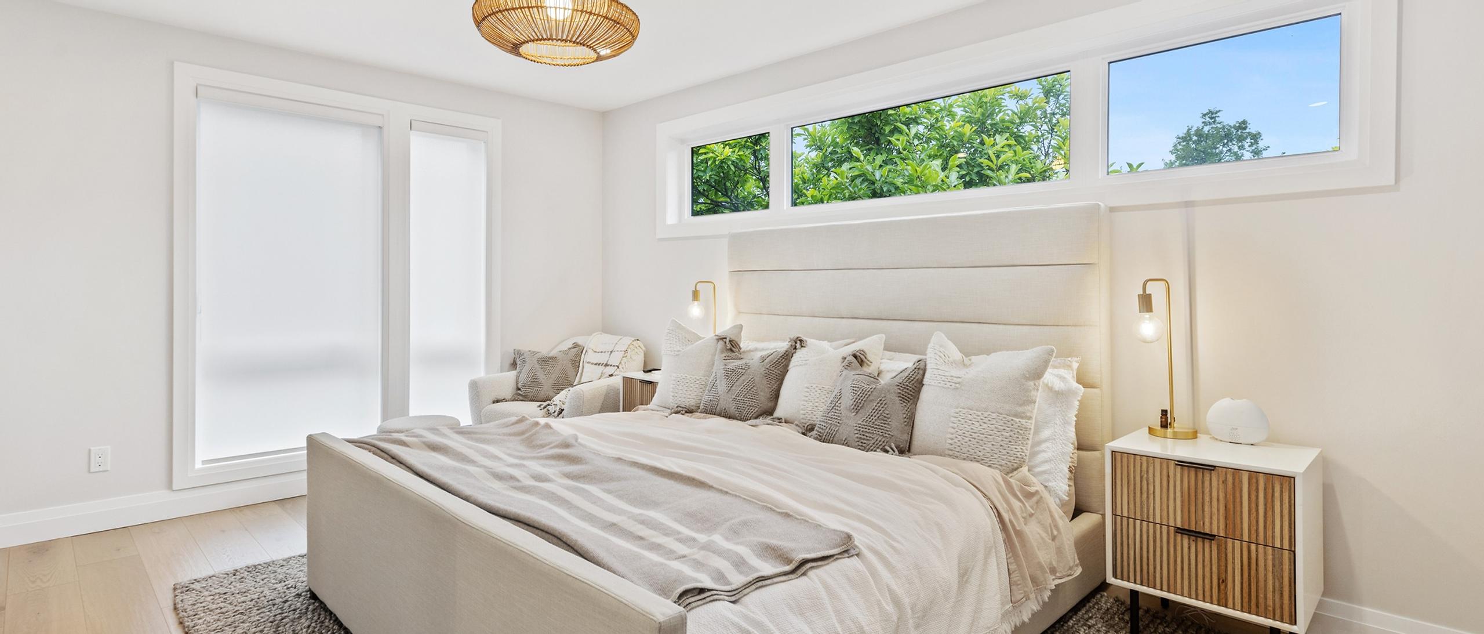Listings
All fields with an asterisk (*) are mandatory.
Invalid email address.
The security code entered does not match.
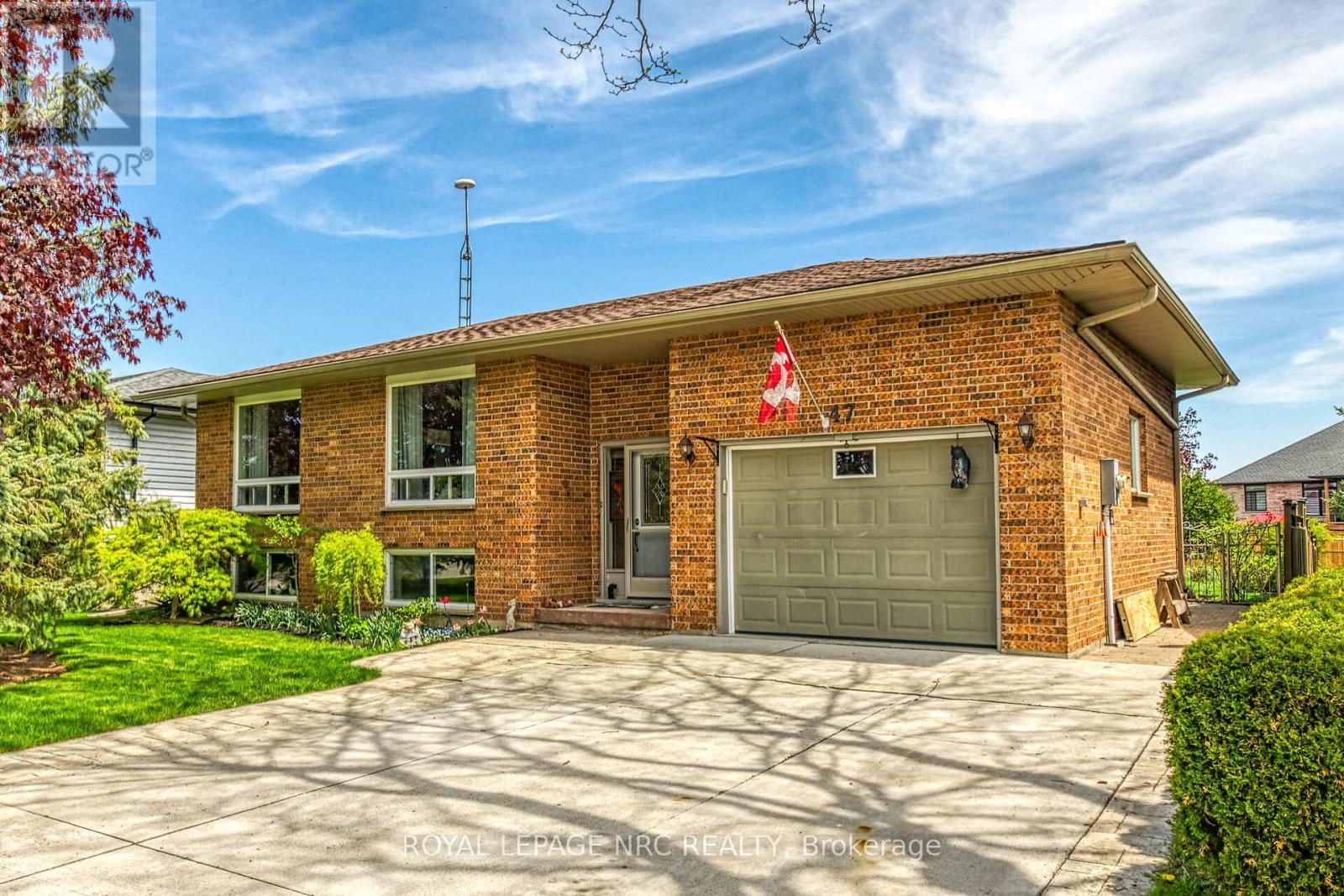
47 MARLEY CRESCENT
Haldimand, Ontario
Listing # X12398453
$655,900
3+1 Beds
/ 2 Baths
$655,900
47 MARLEY CRESCENT Haldimand, Ontario
Listing # X12398453
3+1 Beds
/ 2 Baths
1100 - 1500 FEETSQ
Welcome to 47 Marley Crescent in Jarvis. This well-maintained side split home offers over 2,350 square feet of beautifully finished living space. A concrete driveway leads to the covered front porch and large entrance foyer, which provides access to both finished levels, the heated garage/workshop, and a walkout to an interlock stone patio with a gazebo and fenced rear yard that backs onto greenspace. The main level features an open concept living and dining room with plush wall-to-wall carpet, three bedrooms with gleaming hardwood floors, an updated four-piece bathroom, and a large eat-in kitchen with ample cabinetry, including pull-outs, and two skylights with remote sunshades. The lower level includes a spacious family room with a gas fireplace and home office area, a fourth bedroom, a second bathroom with a shower, a convenient laundry room, and a utility room with shelving for storage. This property boasts excellent curb appeal with attractive landscaping, mature trees, a concrete driveway, and interlock stone patio and walkways. Notable updates include a new furnace and central air conditioner (2011), concrete driveway (2013), two skylights (2013), new windows (2014), reverse osmosis water purifier (2014), carpet (2015), hardwood flooring (2017), the addition of a fourth bedroom (2019), roof shingles (2019), vinyl siding (2020), soffit and fascia (2021), and gutter guards (2024). Situated in a sought-after Jarvis neighbourhood, this home is conveniently located near all town amenities and Lake Erie. It is approximately a 30-minute drive from Hamilton or Brantford and a 20-minute commute to Simcoe. This residence exemplifies pride of ownership and is an ideal home for discerning buyers. (id:7525)
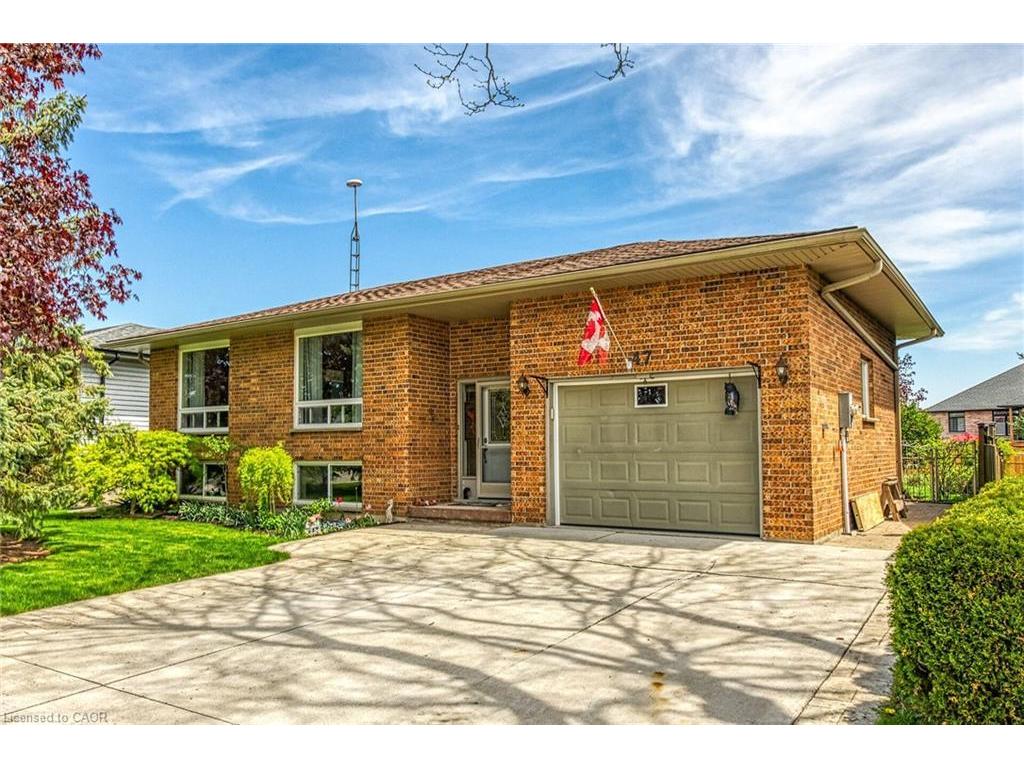
47 Marley Crescent
Jarvis, ON
Listing # 40769020
$655,900
4 Beds
/ 2+0 Baths
$655,900
47 Marley Crescent Jarvis, ON
Listing # 40769020
4 Beds
/ 2+0 Baths
2379 FEETSQ
Jarvis - Walpole - Welcome to 47 Marley Crescent in Jarvis. This well-maintained side split home offers over 2,350 square feet of beautifully finished living space. A concrete driveway leads to the covered front porch and large entrance foyer, which provides access to both finished levels, the heated garage/workshop, and a walkout to an interlock stone patio with a gazebo and fenced rear yard that backs onto greenspace. The main level features an open concept living and dining room with plush wall-to-wall carpet, three bedrooms with gleaming hardwood floors, an updated four-piece bathroom, and a large eat-in kitchen with ample cabinetry, including pull-outs, and two skylights with remote sunshades. The lower level includes a spacious family room with a gas fireplace and home office area, a fourth bedroom, a second bathroom with a shower, a convenient laundry room, and a utility room with shelving for storage. This property boasts excellent curb appeal with attractive landscaping, mature trees, a concrete driveway, and interlock stone patio and walkways. Notable updates include a new furnace and central air conditioner (2011), concrete driveway (2013), two skylights (2013), new windows (2014), reverse osmosis water purifier (2014), carpet (2015), hardwood flooring (2017), the addition of a fourth bedroom (2019), roof shingles (2019), vinyl siding (2020), soffit and fascia (2021), and gutter guards (2024). Situated in a sought-after Jarvis neighbourhood, this home is conveniently located near all town amenities and Lake Erie. It is approximately a 30-minute drive from Hamilton or Brantford and a 20-minute commute to Simcoe. This residence exemplifies pride of ownership and is an ideal home for discerning buyers.
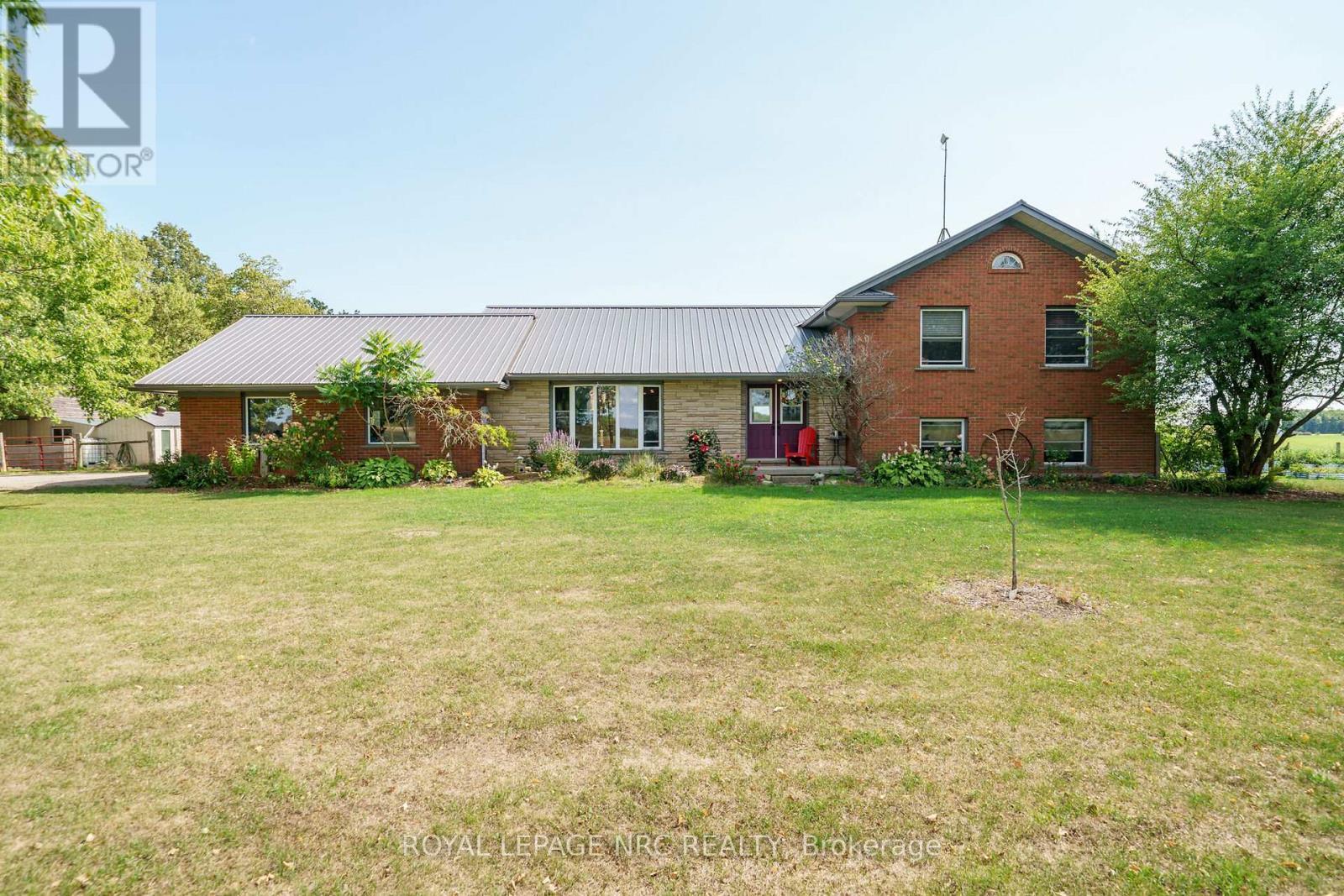
1210 CONCESSION 4 ROAD
Haldimand, Ontario
Listing # X12395539
$970,000
3+1 Beds
/ 2 Baths
$970,000
1210 CONCESSION 4 ROAD Haldimand, Ontario
Listing # X12395539
3+1 Beds
/ 2 Baths
1500 - 2000 FEETSQ
This impressive 4-level side split is set on a generous 200x200 lot, offering an exceptional country setting with privacy and picturesque views of farmland and forest. The property enjoys a quiet & peaceful environment along a year-round paved road, frequented by local wildlife. With nearly 2,500 sqft of finished living space, this home was constructed in 1985 and has benefited from several recent updates. The residence features a bright lower-level family room with a wood fireplace, 3+1 bedrooms, a dedicated laundry room, 2 full bathrooms, and an open-concept main floor with eat-in kitchen equipped with a large island and stainless-steel appliances, a spacious dining area and expansive living room. Interior finishes include decorative ceramic tile inlays throughout the kitchen and dining rooms, premium laminate flooring in the living area, hardwood floors in the family room, and fresh paint throughout (2025).The attached two-car heated garage includes stairs to the basement, and a sizable driveway that can accommodate multiple vehicles as well as a boat or RV. Outdoor amenities consist of a chicken coop, raised vegetable gardens with organic soil, numerous sugar maples & fruit trees, childrens play centre/swing set, above-ground pool, entertainers deck with gazebo, and an Artic Spa hot tub. Updates and extras include new bathroom vanity & fixtures (2023), metal roof (2021), windows (2024), eavestroughs (2021), pool liner & pump (2022), hot tub pump & motherboard (2024), gazebo (2021), 200-amp electrical service, air-tight wood fireplace insert and chimney liner (2021), propane forced air furnace (2024), central air conditioning, dual 2,000-gallon cisterns, a full septic system, unfinished basement and ample crawl space for storage. Conveniently located near Cayuga and Dunnville amenities and within 30-60 minute commutes to Hamilton and Niagara, this property offers an ideal country lifestyle for those seeking outdoor recreation and a connection to nature! (id:7525)
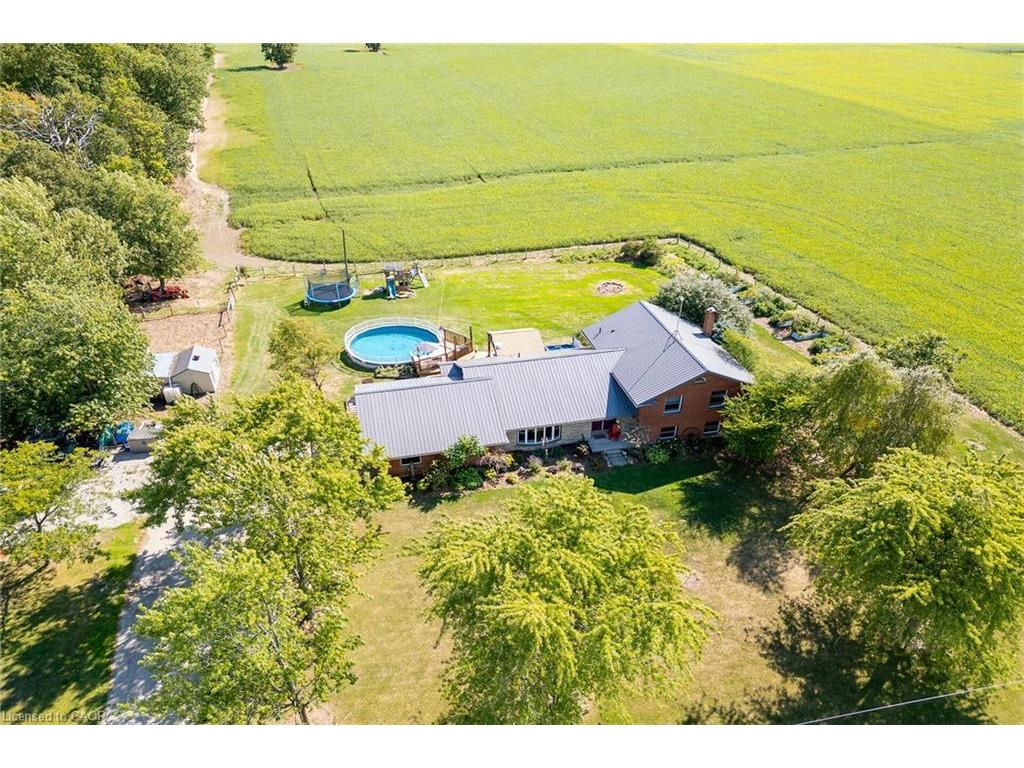
1210 Concession 4 Road
Fisherville, ON
Listing # 40768533
$970,000
4 Beds
/ 2+0 Baths
$970,000
1210 Concession 4 Road Fisherville, ON
Listing # 40768533
4 Beds
/ 2+0 Baths
2439 FEETSQ
Rainham - Rainham - This impressive 4-level side split is set on a generous 200’x200’ lot, offering an exceptional country setting with privacy and picturesque views of farmland and forest. The property enjoys a quiet & peaceful environment along a year-round paved road, frequented by local wildlife. With nearly 2,500 sqft of finished living space, this home was constructed in 1985 and has benefited from several recent updates. The residence features a bright lower-level family room with a wood fireplace, 3+1 bedrooms, a dedicated laundry room, 2 full bathrooms, and an open-concept main floor with eat-in kitchen equipped with a large island and stainless-steel appliances, a spacious dining area and expansive living room. Interior finishes include decorative ceramic tile inlays throughout the kitchen and dining rooms, premium laminate flooring in the living area, hardwood floors in the family room, and fresh paint throughout (2025).The attached two-car heated garage includes stairs to the basement, and a sizable driveway that can accommodate multiple vehicles as well as a boat or RV. Outdoor amenities consist of a chicken coop, raised vegetable gardens with organic soil, numerous sugar maples & fruit trees, children’s play centre/swing set, above-ground pool, entertainer’s deck with gazebo, and an Artic Spa hot tub. Updates and extras include new bathroom vanity & fixtures (2023), metal roof (2021), windows (2024), eavestroughs (2021), pool liner & pump (2022), hot tub pump & motherboard (2024), gazebo (2021), 200-amp electrical service, air-tight wood fireplace insert and chimney liner (2021), propane forced air furnace (2024), central air conditioning, dual 2,000-gallon cisterns, a full septic system, unfinished basement and ample crawl space for storage. Conveniently located near Cayuga and Dunnville amenities and within 30-60 minute commutes to Hamilton and Niagara, this property offers an ideal country lifestyle for those seeking outdoor recreation and a connection to nature!
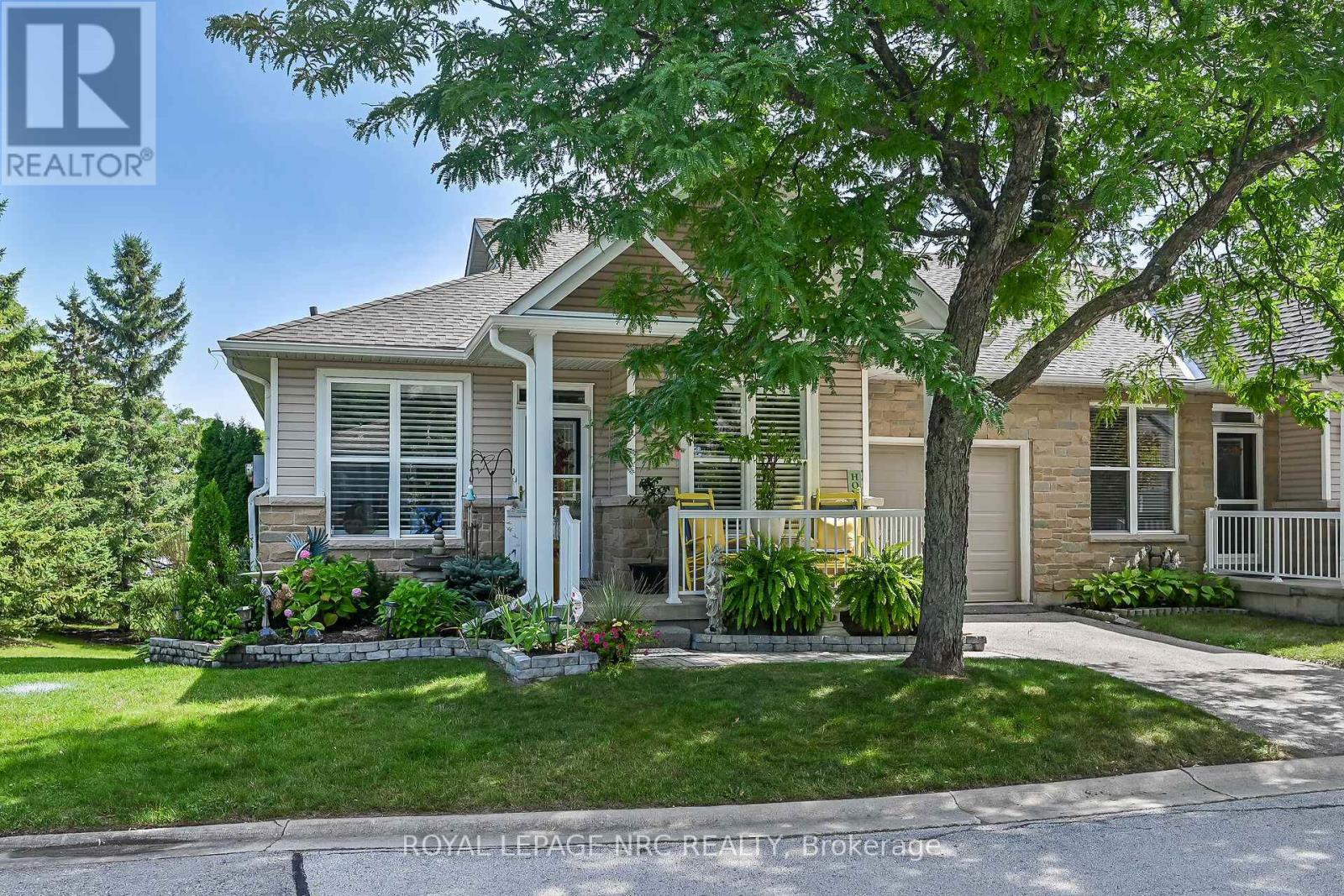
29 - 20 KITTY MURRAY LANE
Hamilton, Ontario
Listing # X12387734
$899,000
3 Beds
/ 2 Baths
$899,000
29 - 20 KITTY MURRAY LANE Hamilton, Ontario
Listing # X12387734
3 Beds
/ 2 Baths
900 - 999 FEETSQ
This pristine end-unit bungalow townhome with a fully finished walk-out lower level is located in the desirable Meadowlands community of Ancaster. The property offers about 2,000 sqft of meticulously finished living space across both levels. Recent upgrades total over $50,000. The main floor features 9-ft ceilings, refined crown molding, and an inviting open concept design. There are 3 bedrooms, 2 full bathrooms, and main floor laundry near the bedrooms. The modern kitchen is equipped with upgraded cabinetry, a double sink with garburator, luxury vinyl plank flooring, quartz countertops, premium stainless-steel appliances, and a comfortable breakfast nook. The spacious dining area seats six and transitions seamlessly into the living room with patio doors accessing a balcony. The primary bedroom features ensuite privileges and a walk-in closet. The professionally finished basement includes a generous family room with patio door access to a fenced rear yard featuring vibrant gardens, patio, deck and gazebo, plus there is a gas barbecue hook-up. An additional bonus room provides versatile space for a craft room, workout area, or has potential for a future 2nd kitchen. A 3rd bedroom, home office area, coffee bar, and 3-piece bathroom complete the lower level and offer excellent accommodations for guests. Additional amenities include a private driveway, an attached garage with interior access, and ample visitor parking. Extras include enhanced wood trim, hardwood flooring in the living and dining rooms and hallways, updated carpeting in bedrooms, premium California shutters, a new high-efficiency furnace and water heater, central air, and newly installed shower and bathroom fixtures. The Condo Fee covers road maintenance, lawn care, and snow removal. Situated close to highway access, a golf course, restaurants, and amenities such as Costco and the movie theatre. This home blends comfort, style, and convenience. Ideal for people seeking a low maintenance lifestyle. (id:7525)
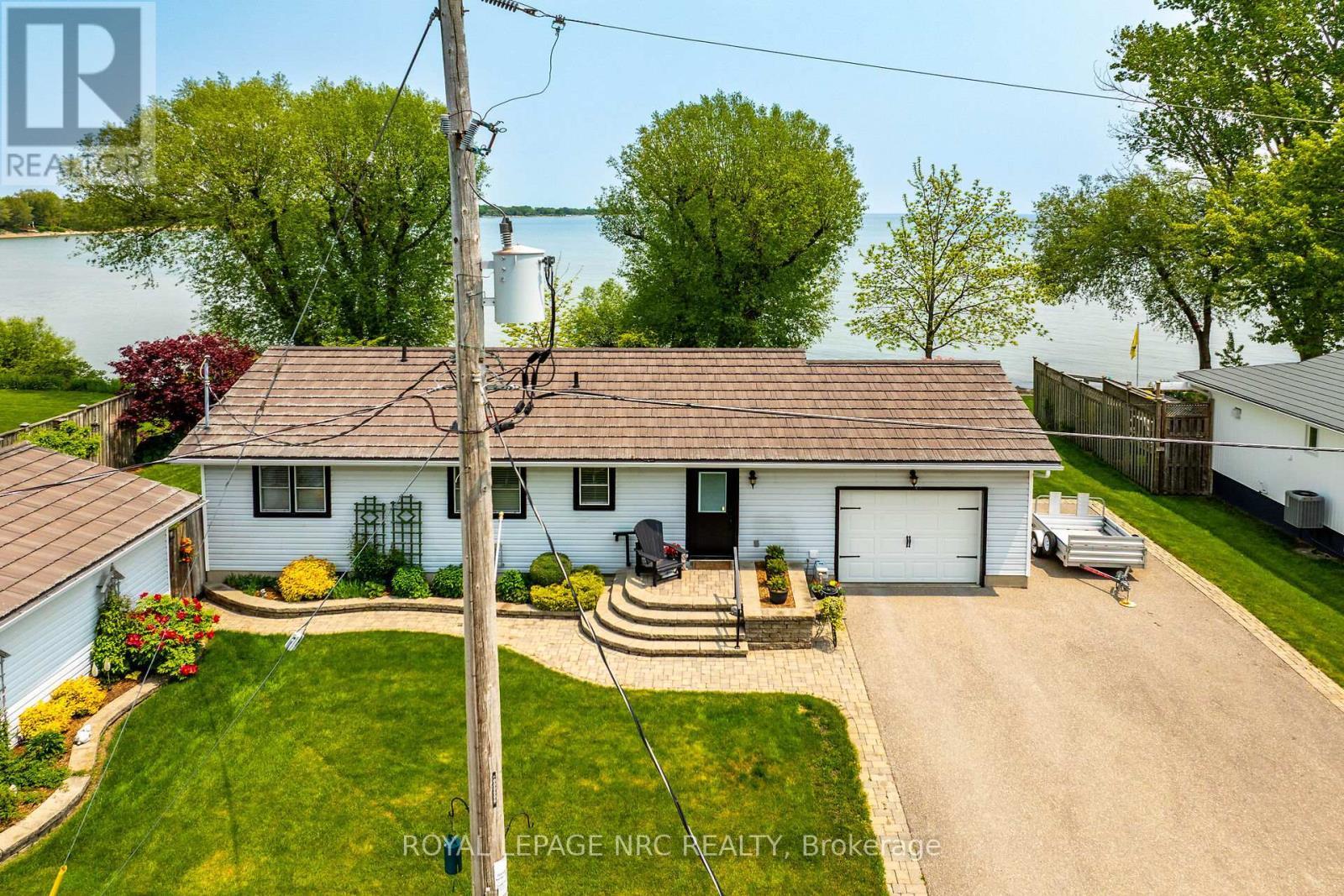
92 HOOVER POINT LANE
Haldimand, Ontario
Listing # X12384934
$899,000
2+1 Beds
/ 1 Baths
$899,000
92 HOOVER POINT LANE Haldimand, Ontario
Listing # X12384934
2+1 Beds
/ 1 Baths
700 - 1100 FEETSQ
Lake Erie Living at its finest! This year-round lake-house/cottage offers nearly 2000 sqft of living space with 3 bedrooms and a finished lower level. It is located on a premium acre waterfront lot on Hoovers Point Lane, featuring panoramic views and a private beach with about 100 ft of sandy shoreline extending into the clear waters of Lake Erie. The house sits on high ground with a gradual slope to the beach, no break-wall needed. The property includes a paved driveway for 4 vehicles and an RV/boat, interlock brick walkways, privacy fenced yard, mature trees, manicured lawn, vibrant gardens, and extraordinary landscape. There is also an attached garage with inside entry and a detached boathouse/workshop. Inside, the custom kitchen has attractive cabinetry, elegant quartz countertops, and hi-end stainless steel appliances. The open concept dining and living room offer large windows with lake views and garden doors leading to a composite deck overlooking the lake offering stunning sunrises as you enjoy your morning coffee. The main floor includes a foyer with laundry and a dishwasher, a designer 4pc bathroom, primary and guest bedrooms, both with custom closets. The finished basement has a 3rd bedroom/home office, family room with gas fireplace, storage room, and utility room with shelving and plenty of storage space. Additional features include a metal roof, updated windows and exterior doors, luxury vinyl plank flooring, 200-amp hydro, central-air, hi- efficiency furnace, electronic air cleaner, full Aerobic septic system, two 5000-gallon cisterns, and Starlink hi-speed internet. Must view to appreciate the attention to detail, quality finishes, & overall feel of this lovingly maintained home. Located minutes to Selkirk, Fisherville, and Port Dover, with a public boat launch about 1 km away. Convenient commutes to Dunnville or Cayuga, and 1-2hr drives from Hamilton, Niagara, or Toronto. Ideal for a home, cottage, or for those looking to retire in style! (id:7525)
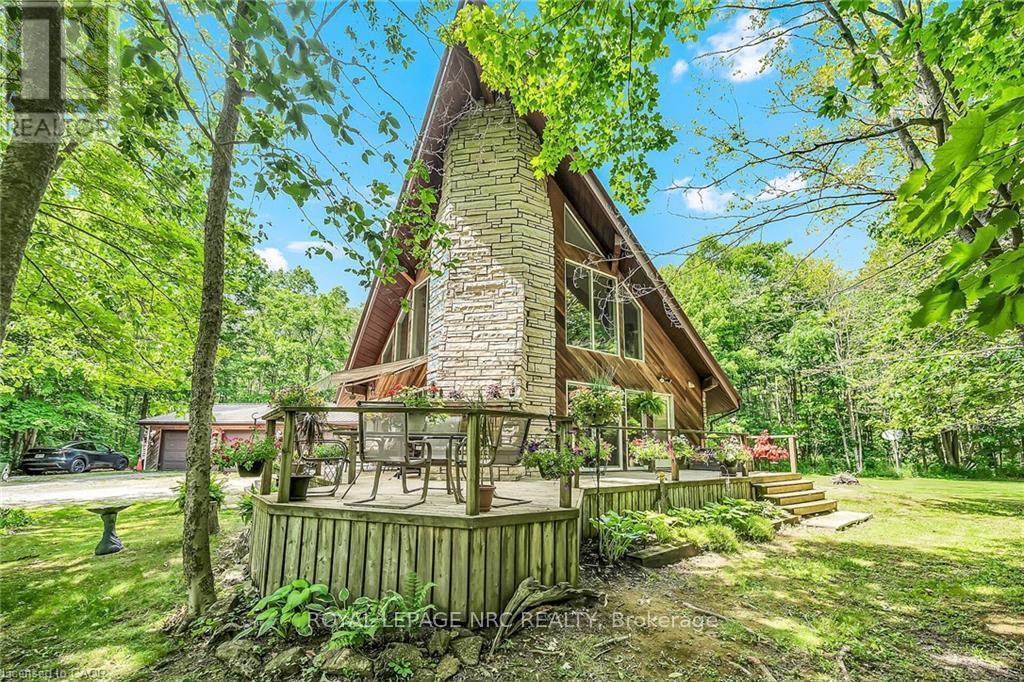
35 LITTLE ROAD
Haldimand, Ontario
Listing # X12384893
$849,000
4 Beds
/ 1 Baths
$849,000
35 LITTLE ROAD Haldimand, Ontario
Listing # X12384893
4 Beds
/ 1 Baths
1500 - 2000 FEETSQ
This picturesque property is a true retreat from city life. Experience natural privacy as you enter the winding driveway leading to a secluded 1-acre property that is frequented by deer, wild turkeys, rabbits, squirrels and various bird species. The sturdy chalet construction, with its harmonious blend of natural wood, angel-stone and expansive windows, invites the outdoors inside, creating an atmosphere that is both elegant and inviting. For hobbyists and mechanics, the property features a 24x36 heated 3-car garage/workshop and a 10x15 storage shed. The open concept main floor is highlighted by a soaring cathedral ceiling, a kitchen w/skylight and ample cabinetry, a dining area with garden door access to a wrap-around deck with awning, a sun-filled great rm w/sliding patio doors, and a 2-sided wood fireplace for both indoor and outdoor enjoyment. There are 2 spacious main floor bedrooms and a 4pc bath with cedar accent wall and an exterior door for bathroom access from the deck. The 2 nd floor contains a primary 3rd bedroom, plus a home office area. The upper floor includes a potential 4th bedrm/game rm. The partly finished basement houses the laundry/utility rm and provides ample storage space or the possibility for future finishing. Notable amenities include a propane furnace, c/air, 15,000-gal cistern, septic system, and 200-amp hydro. Situated on a paved year-round road in a tranquil setting surrounded by a serene forest, vibrant perennial gardens, landscaped grounds, and a large driveway ideal for parking multiple vehicles and a boat/RV. This property appeals to outdoor enthusiasts and offers a cottage-like ambiance. You will be delighted by the 4-season beauty this property offers. Conveniently located near Cayuga & Dunnville, 30-60 min commutes to Hamilton and Niagara. With all the benefits of rural living and the convenience of nearby towns, 35 Little Rd, Cayuga, truly stands apart as a sanctuary where cherished memories are just waiting to be made. (id:7525)
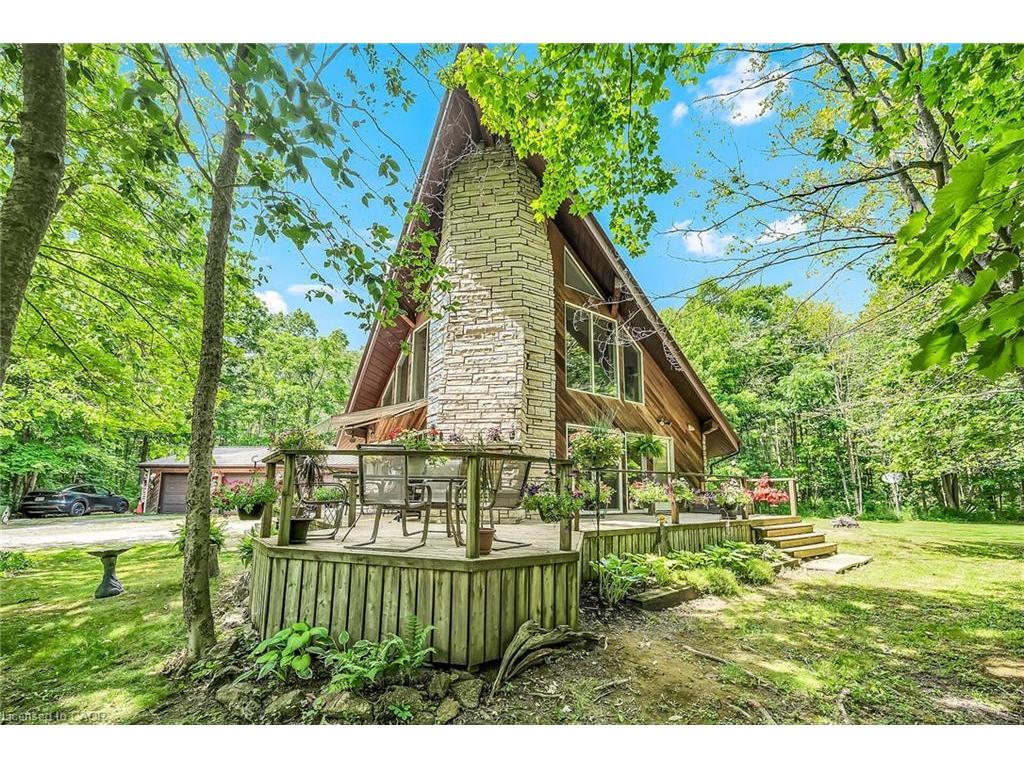
35 Little Road
Cayuga, ON
Listing # 40766671
$849,000
4 Beds
/ 1+0 Baths
$849,000
35 Little Road Cayuga, ON
Listing # 40766671
4 Beds
/ 1+0 Baths
1732 FEETSQ
South Cayuga - Cayuga - This picturesque property is a true retreat from city life. Experience natural privacy as you enter the winding driveway leading to a secluded 1-acre property that is frequented by deer, wild turkeys, rabbits, squirrels and various bird species. The sturdy chalet construction, with its harmonious blend of natural wood, angel-stone and expansive windows, invites the outdoors inside, creating an atmosphere that is both elegant and inviting. For hobbyists and mechanics, the property features a 24’x36’ heated 3-car garage/workshop and a 10’x15’ storage shed. The open concept main floor is highlighted by a soaring cathedral ceiling, a kitchen w/skylight and ample cabinetry, a dining area with garden door access to a wrap-around deck with awning, a sun-filled great rm w/sliding patio doors, and a 2-sided wood fireplace for both indoor and outdoor enjoyment. There are 2 spacious main floor bedrooms and a 4pc bath with cedar accent wall and an exterior door for bathroom access from the deck. The 2 nd floor contains a primary 3rd bedroom, plus a home office area. The upper floor includes a potential 4th bedrm/game rm. The partly finished basement houses the laundry/utility rm and provides ample storage space or the possibility for future finishing. Notable amenities include a propane furnace, c/air, 15,000-gal cistern, septic system, and 200-amp hydro. Situated on a paved year-round road in a tranquil setting surrounded by a serene forest, vibrant perennial gardens, landscaped grounds, and a large driveway ideal for parking multiple vehicles and a boat/RV. This property appeals to outdoor enthusiasts and offers a cottage-like ambiance. You will be delighted by the 4-season beauty this property offers. Conveniently located near Cayuga & Dunnville, 30-60 min commutes to Hamilton and Niagara. With all the benefits of rural living and the convenience of nearby towns, 35 Little Rd, Cayuga, truly stands apart as a sanctuary where cherished memories are just waiting to be made.
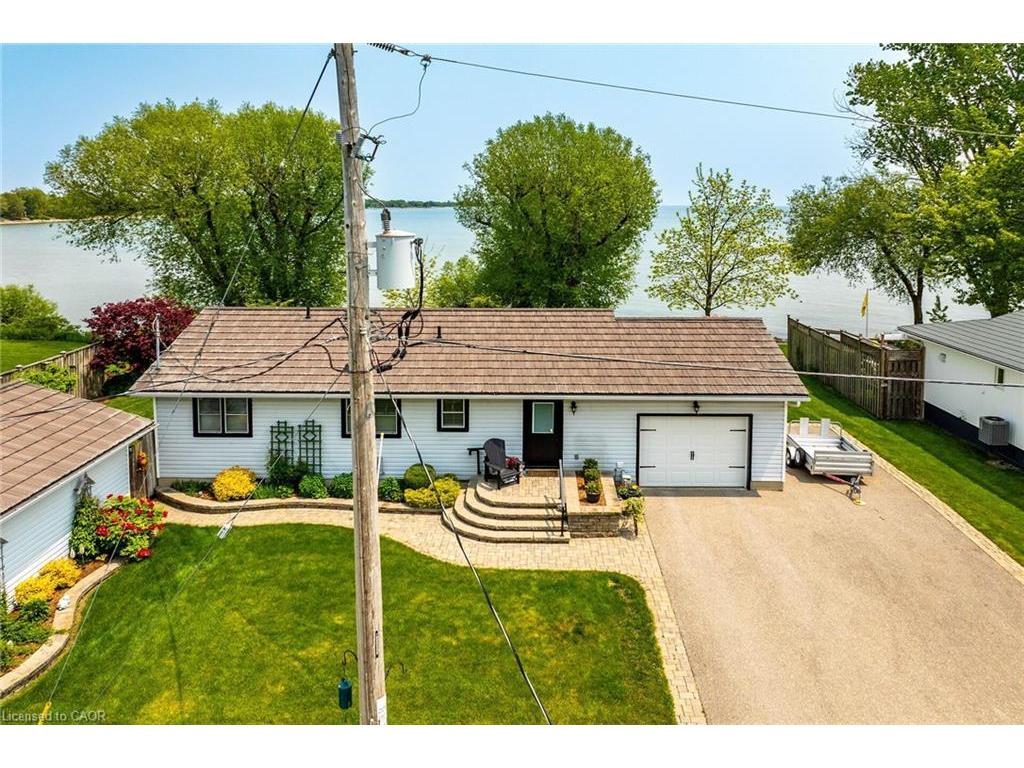
92 Hoover Point Lane
Selkirk, ON
Listing # 40766779
$899,000
3 Beds
/ 1+0 Baths
$899,000
92 Hoover Point Lane Selkirk, ON
Listing # 40766779
3 Beds
/ 1+0 Baths
2016 FEETSQ
Rainham - Rainham - Lake Erie Living at it’s finest! This year-round lake-house/cottage offers nearly 2000 sqft of living space with 3 bedrooms and a finished lower level. It is located on a premium ½ acre waterfront lot on Hoover’s Point Lane, featuring panoramic views and a private beach with about 100 ft of sandy shoreline extending into the clear waters of Lake Erie. The house sits on high ground with a gradual slope to the beach, no break-wall needed. The property includes a paved driveway for 4 vehicles and an RV/boat, interlock brick walkways, privacy fenced yard, mature trees, manicured lawn, vibrant gardens, and extraordinary landscape. There is also an attached garage with inside entry and a detached boathouse/workshop. Inside, the custom kitchen has attractive cabinetry, elegant quartz countertops, and hi-end stainless steel appliances. The open concept dining and living room offer large windows with lake views and garden doors leading to a composite deck overlooking the lake offering stunning sunrises as you enjoy your morning coffee. The main floor includes a foyer with laundry and a dishwasher, a designer 4pc bathroom, primary and guest bedrooms, both with custom closets. The finished basement has a 3rd bedroom/home office, family room with gas fireplace, storage room, and utility room with shelving and plenty of storage space. Additional features include a metal roof, updated windows and exterior doors, luxury vinyl plank flooring, 200-amp hydro, central-air, hi- efficiency furnace, electronic air cleaner, full Aerobic septic system, two 5000-gallon cisterns, and Starlink hi-speed internet. Must view to appreciate the attention to detail, quality finishes, & overall “feel” of this lovingly maintained home. Located minutes to Selkirk, Fisherville, and Port Dover, with a public boat launch about 1 km away. Convenient commutes to Dunnville or Cayuga, and 1-2hr drives from Hamilton, Niagara, or Toronto. Ideal for a home, cottage, or for those looking to retire in style!
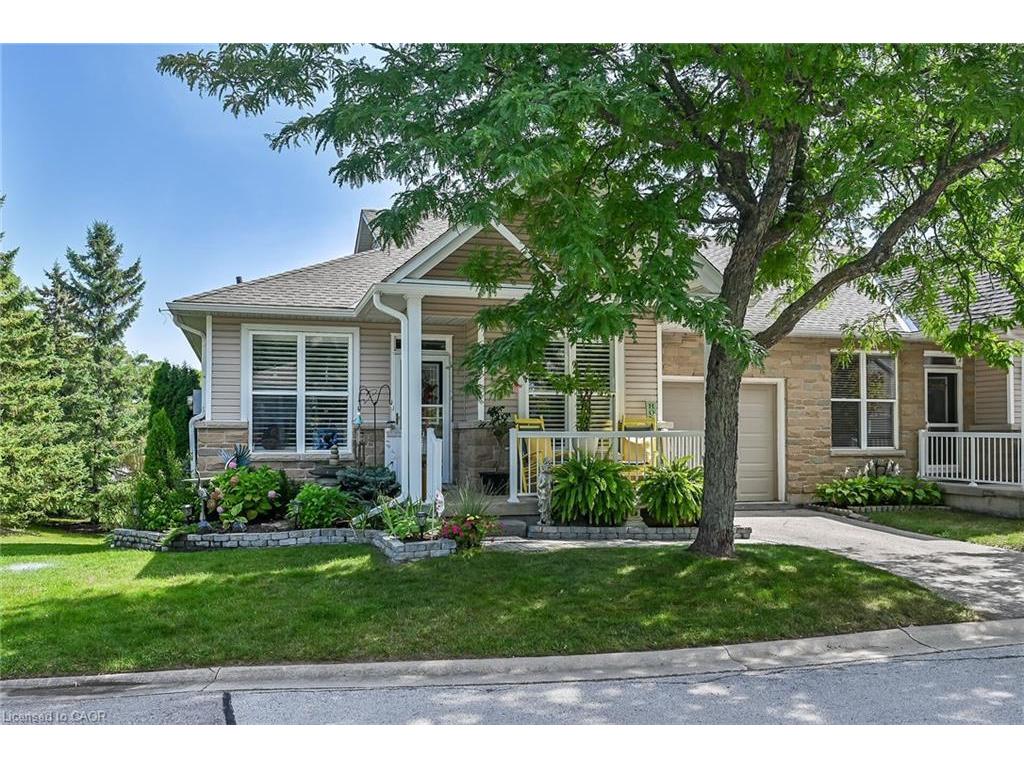
20 Kitty Murray Lane
Ancaster, ON
Listing # 40766365
$899,000
3 Beds
/ 2+0 Baths
$899,000
20 Kitty Murray Lane Ancaster, ON
Listing # 40766365
3 Beds
/ 2+0 Baths
1962 FEETSQ
Meadowlands - Ancaster - This pristine end-unit bungalow townhome with a fully finished walk-out lower level is located in the desirable Meadowlands community of Ancaster. The property offers about 2,000 sqft of meticulously finished living space across both levels. Recent upgrades total over $50,000. The main floor features 9-ft ceilings, refined crown molding, and an inviting open concept design. There are 3 bedrooms, 2 full bathrooms, and main floor laundry near the bedrooms. The modern kitchen is equipped with upgraded cabinetry, a double sink with garburator, luxury vinyl plank flooring, quartz countertops, premium stainless-steel appliances, and a comfortable breakfast nook. The spacious dining area seats six and transitions seamlessly into the living room with patio doors accessing a balcony. The primary bedroom features ensuite privileges and a walk-in closet. The professionally finished basement includes a generous family room with patio door access to a fenced rear yard featuring vibrant gardens, patio, deck and gazebo, plus there is a gas barbecue hook-up. An additional bonus room provides versatile space for a craft room, workout area, or has potential for a future 2nd kitchen. A 3rd bedroom, home office area, coffee bar, and 3-piece bathroom complete the lower level and offer excellent accommodations for guests. Additional amenities include a private driveway, an attached garage with interior access, and ample visitor parking. Extras include enhanced wood trim, hardwood flooring in the living and dining rooms and hallways, updated carpeting in bedrooms, premium California shutters, a new high-efficiency furnace and water heater, central air, and newly installed shower and bathroom fixtures. The Condo Fee covers road maintenance, lawn care, and snow removal. Situated close to highway access, a golf course, restaurants, and amenities such as Costco and the movie theatre. This home blends comfort, style, and convenience. Ideal for people seeking a low maintenance lifestyle.
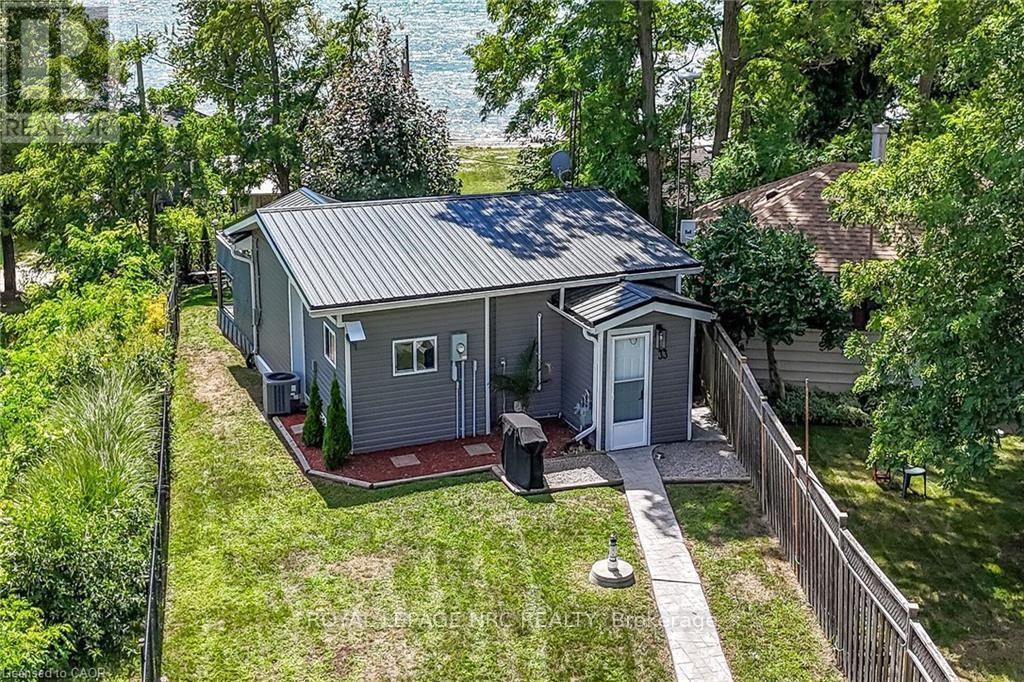
33 DOVER STREET
Haldimand, Ontario
Listing # X12370775
$499,000
2 Beds
/ 1 Baths
$499,000
33 DOVER STREET Haldimand, Ontario
Listing # X12370775
2 Beds
/ 1 Baths
0 - 699 FEETSQ
Presenting a stunning four-season Lake Erie home/cottage offering the perfect mix of comfort, investment potential, and breathtaking lake views. This home has received over $100,000 in upgrades in the last three years and is move-in ready. Featuring two bedrooms including a spacious master suite with patio door walkout to a lakeview deck plus a bedroom for guests. Enjoy a brand-new kitchen with granite countertops, marble backsplash, and $20,000 in premium stainless-steel appliances including a stackable washer & dryer. The bathroom has elegant porcelain tiles and a glass-enclosed shower with a rain shower head. Comfort is ensured with forced air furnace, central air-conditioning and efficient radiant heat drawn from the hot water tank into the furnace. Additional improvements include a new 200-amp electrical panel, natural gas hookups, lake-fed seep well, a2000-gal water cistern, 2000 gal holding tank, an insulated crawl space, and attic storage. The exterior features include a glass-railed deck with a comfortable seating area, views of the lake, a premium 2021 Grizzly hot tub from Arctic Spas, and a fully fenced yard. Enjoy deeded access to a private sand beach just steps from the property, including a parking space. The Port Maitland pier/lighthouse, marina, sailing club, golf club and public boat launch are all within walking distance. Enjoy all that the Lake Erie lifestyle has to offer; great fishing, bird watching, boating, watersports, bonfires, beautiful sunrises & sunsets or just leisurely strolls along the shoreline. Dunnvilles amenities and the hospital are about a 10-min drive. Hamilton, Niagara or Toronto are about 1 to 2 hour commutes. For builders or those dreaming bigger, the sale includes previously home plans for a brand-new dwelling with a walkout basement and garage. Whether seeking a personal retreat, an income-generating property, or an optimal site for custom construction, this lakeside residence delivers versatility and value. (id:27)

33 Dover Street
Dunnville, ON
Listing # 40764611
$499,000
2 Beds
/ 1+0 Baths
$499,000
33 Dover Street Dunnville, ON
Listing # 40764611
2 Beds
/ 1+0 Baths
649 FEETSQ
Dunn - Dunnville - Presenting a stunning four-season Lake Erie home/cottage offering the perfect mix of comfort,investment potential, and breathtaking lake views. This home has received over $100,000 in upgrades in the last three years and is move-in ready. Featuring two bedrooms including a spacious master suite with patio door walkout to a lakeview deck plus a bedroom for guests. Enjoy a brand-new kitchen with granite countertops, marble backsplash, and $20,000 in premium stainless-steel appliances including a stackable washer & dryer. The bathroom has elegant porcelain tiles and a glass-enclosed shower with a rain shower head. Comfort is ensured with forced air furnace, central air-conditioning and efficient radiant heat drawn from the hot water tank into the furnace. Additional improvements include a new 200-amp electrical panel, natural gas hookups, lake-fed seep well, a2000-gal water cistern, 2000 gal holding tank, an insulated crawl space, and attic storage. The exterior features include a glass-railed deck with a comfortable seating area, views of the lake, a premium 2021 Grizzly hot tub from Arctic Spas, and a fully fenced yard. Enjoy deeded access to a private sand beach just steps from the property, including a parking space. The Port Maitland pier/lighthouse, marina, sailing club, golf club and public boat launch are all within walking distance. Enjoy all that the Lake Erie lifestyle has to offer; great fishing, bird watching, boating, watersports, bonfires, beautiful sunrises & sunsets or just leisurely strolls along the shoreline. Dunnville’s amenities and the hospital are about a 10-min drive. Hamilton, Niagara or Toronto are about 1 to 2 hour commutes. For builders or those dreaming bigger, the sale includes previously home plans for a brand-new dwelling with a walkout basement and garage. Whether seeking a personal retreat, an income-generating property, or an optimal site for custom construction, this lakeside residence delivers versatility and value.
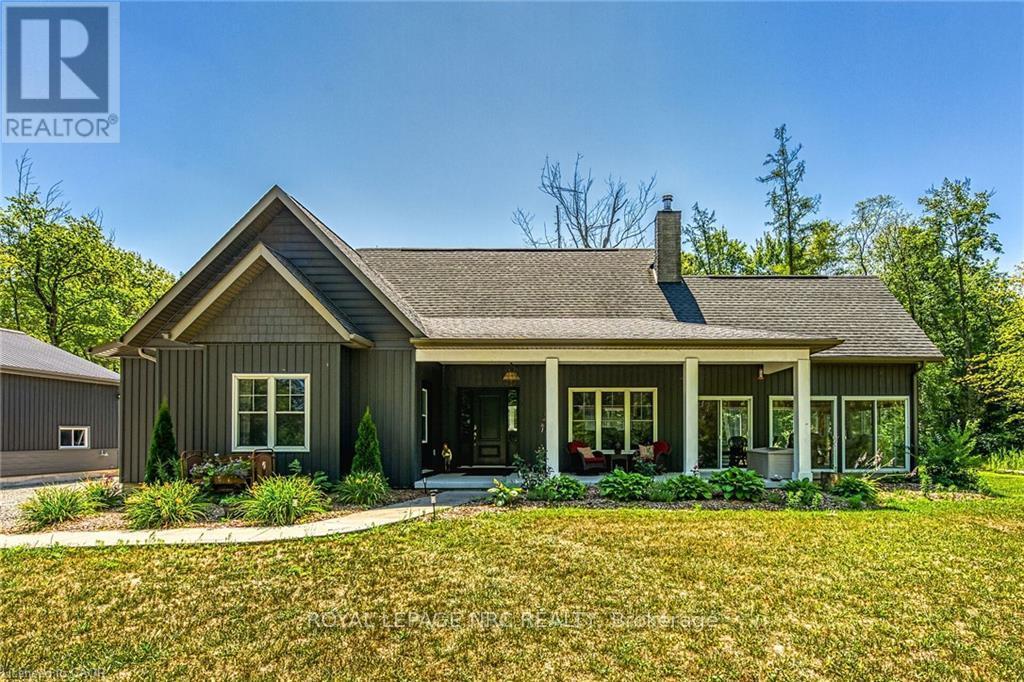
352 MOULTON-AIKEN ROAD
Haldimand, Ontario
Listing # X12367206
$1,460,000
2 Beds
/ 2 Baths
$1,460,000
352 MOULTON-AIKEN ROAD Haldimand, Ontario
Listing # X12367206
2 Beds
/ 2 Baths
1100 - 1500 FEETSQ
Perfect country package! Rare opportunity to own a secluded 52-acre multi-purpose property that is frequented by deer, wild turkeys, rabbits, and various bird species. The land comprises mature forest and wetlands, including maple, ash, and oak trees, with nature trails and road frontages on three sides for privacy. The property features a 1436 sq ft bungalow, custom built in 2020, with two main floor bedrooms, two and a half bathrooms, and an unfinished basement suitable for additional living space. Additional structures include a 50x30x18 workshop equipped with a car hoist, suited for hobbyists or contractors. The main floor has an open concept with a cathedral ceiling finished in tongue-and-groove pine, an eat-in kitchen with custom maple cabinetry, quartz countertops, a bay window, and stainless-steel appliances. The living room includes a wood fireplace, scraped hardwood floors, and patio doors to a rear deck overlooking the aerated pond and wooded area. The great room provides panoramic outdoor views through wall-to-wall sliding patio doors, a cathedral pine ceiling, and an electric fireplace. Both main floor bedrooms are spacious; the principal bedroom has an ensuite, walk-in closet, and deck access. The basement contains laundry facilities, a utility room, storage, and a rough-in bathroom with a sewage ejector. Notable amenities include a hi-eff propane furnace, central air, a 2,500-gal water cistern, indoor and outdoor sump pumps, a modern septic system, and 100-amp electrical service. The property is situated on a year-round paved road in a tranquil setting surrounded by a serene forest, with landscaped grounds, vibrant perennial gardens, and a large driveway that can accommodate multiple vehicles and a boat or RV. Located near Dunnville's amenities, it is within a 3060 minute drive to Hamilton and Niagara. This property offers a cottage-like ambiance for those interested in outdoor recreation and nature! (id:7525)
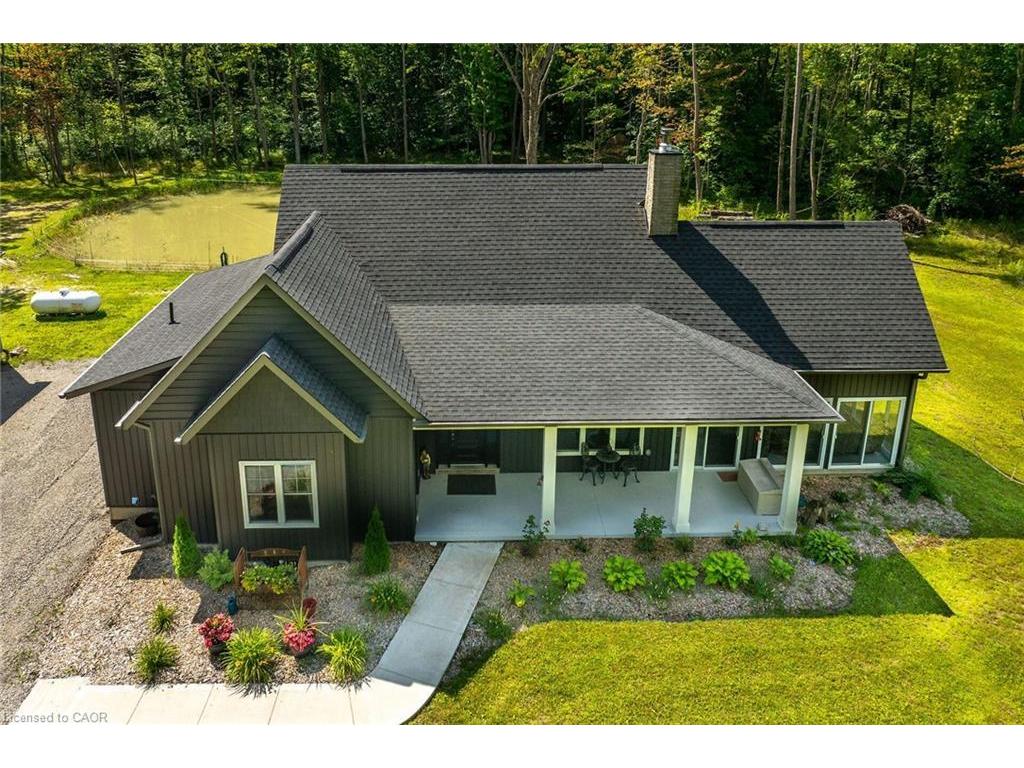
352 Moulton-Aiken Road
Dunnville, ON
Listing # 40764051
$1,460,000
2 Beds
/ 2+1 Baths
$1,460,000
352 Moulton-Aiken Road Dunnville, ON
Listing # 40764051
2 Beds
/ 2+1 Baths
1436 FEETSQ
Moulton - Dunnville - Perfect country package! Rare opportunity to own a secluded 52-acre multi-purpose property that is frequented by deer, wild turkeys, rabbits, and various bird species. The land comprises mature forest and wetlands, including maple, ash, and oak trees, with nature trails and road frontages on three sides for privacy. The property features a 1436 sq ft bungalow, custom built in 2020, with two main floor bedrooms, two and a half bathrooms, and an unfinished basement suitable for additional living space. Mechanics, contractors or hobbyists will enjoy the 50’x30’x18’ clear height workshop equipped with a car hoist. The main floor has an open concept with a cathedral ceiling finished in tongue-and-groove pine, an eat-in kitchen with custom maple cabinetry, quartz countertops, a bay window, and stainless-steel appliances. The living room includes a wood fireplace, scraped hardwood floors, and patio doors to a rear deck overlooking the aerated pond and wooded area. The great room provides panoramic outdoor views through wall-to-wall sliding patio doors, a cathedral pine ceiling, and an electric fireplace. Both main floor bedrooms are spacious, each with walk-in closets. The primary bedroom has an ensuite, and patio doors that access the deck. The basement contains laundry facilities, a utility room, storage, cold cellar, and a rough-in bathroom with a sewage ejector. Notable amenities include a hi-eff propane furnace, central air, a 2,500-gal water cistern, indoor and outdoor sump pumps, a modern septic system, and 100-amp electrical service. The property is situated on a year-round paved road in a tranquil setting surrounded by a serene forest, with landscaped grounds, vibrant perennial gardens, and a large driveway that can accommodate multiple vehicles and a boat or RV. Located near Dunnville’s amenities, and within 30–60 minute commutes to Niagara or Hamilton. This property offers a cottage-like ambiance for those interested in outdoor recreation and nature!
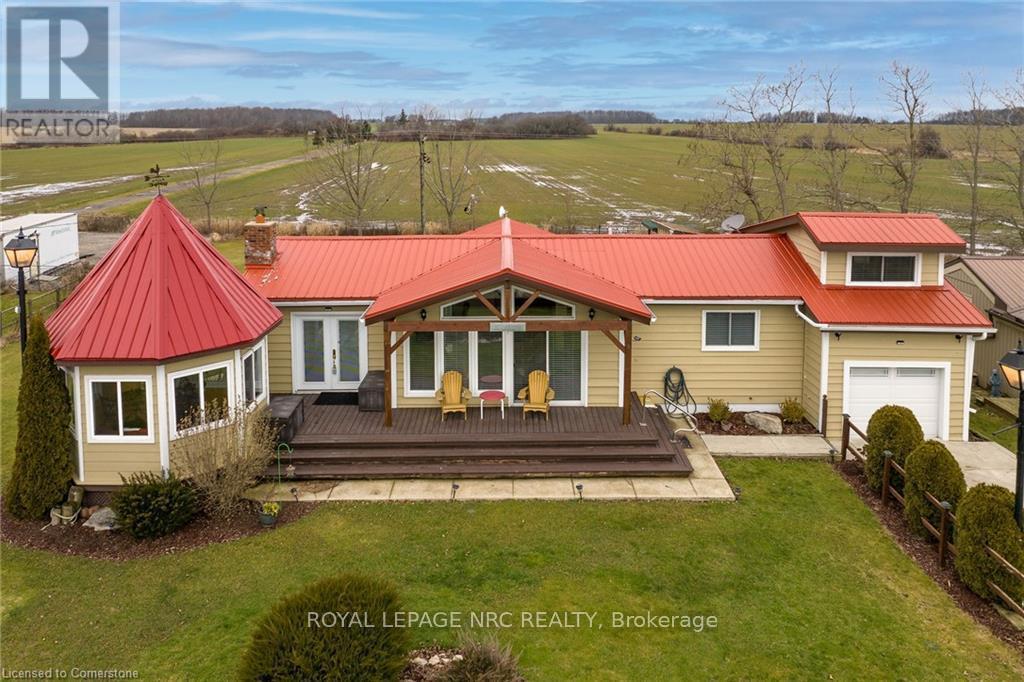
817 LAKESHORE ROAD
Haldimand, Ontario
Listing # X12317834
$874,900
2+1 Beds
/ 2 Baths
$874,900
817 LAKESHORE ROAD Haldimand, Ontario
Listing # X12317834
2+1 Beds
/ 2 Baths
1500 - 2000 FEETSQ
Imagine living in this exquisite 3-bedrm chalet-style home, right across from Lake Erie's beautiful shores! With a rare 0.47-acre L-shaped lot and 100 ft of frontage, you'll have stunning lake views and a fantastic sand beach just a short stroll away. This place is all about relaxation, recreation, and creating unforgettable memories. Inside, enjoy luxurious upgrades, vaulted ceilings, a cozy wood stove fireplace, and charming wood beams. The open-concept main floor offers breathtaking lake views, a custom kitchen with quartz counters, and a spa-like bathroom. The principal bedroom retreat even has a home office with fiber-optic hi-speed internet for all the hardworking professionals out there. Plus, the lower level includes a comfy family room, convenient 2pc powder room, and laundry closet. Step outside to the south-facing deck and take in the panoramic water views from the beautiful turret top gazebo. Park your vehicles and boat or RV in the attached garage, concrete driveway, or the bonus gravel parking lot with 2 large truck-box containers for storage. You can potentially build a 1,000 sq ft secondary suite/bunkie/rental unit, subject to Haldimand County requirements. The shoreline across the road is protected by a break-wall owned and maintained by Haldimand County. Located just 20 mins from Dunnville and the hospital, and only a 1-1.5 hr drive from Hamilton, Niagara, and Toronto. Don't let this amazing opportunity to embrace the Lake Erie lifestyle slip away. Fishing, boating, bonfires, and so much more await you! (id:7525)
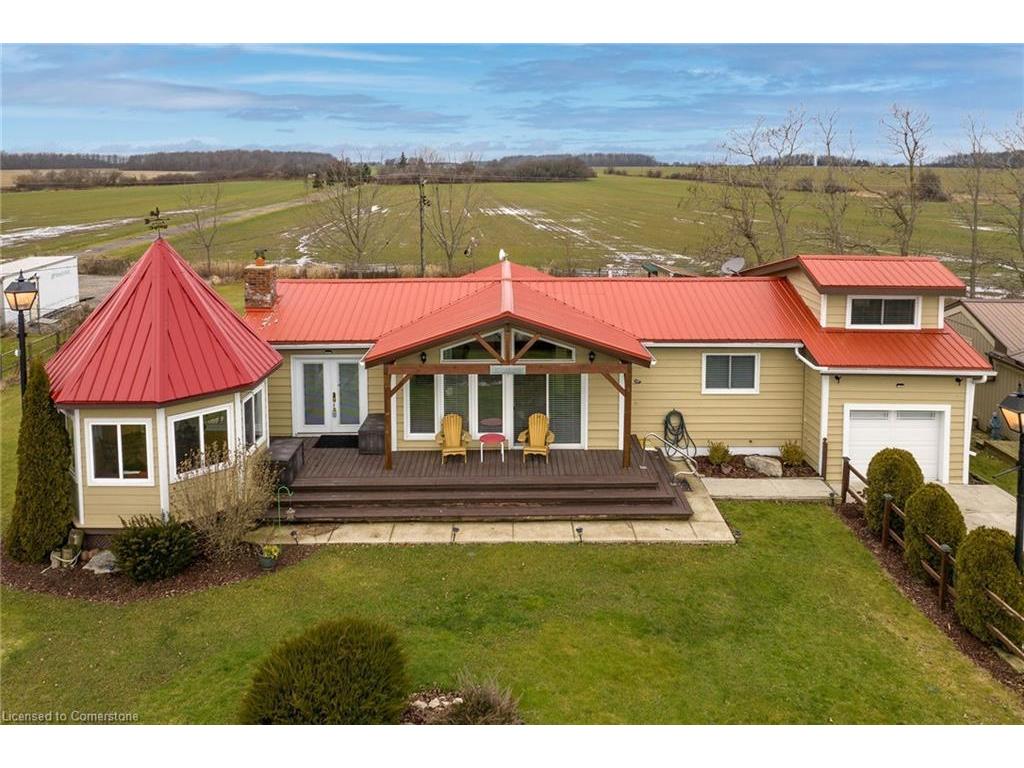
817 Lakeshore Road
Selkirk, ON
Listing # 40756301
$874,900
3 Beds
/ 1+1 Baths
$874,900
817 Lakeshore Road Selkirk, ON
Listing # 40756301
3 Beds
/ 1+1 Baths
1695 FEETSQ
Rainham - Rainham - Imagine living in this exquisite 3-bedrm chalet-style home, right across from Lake Erie's beautiful shores! With a rare 0.47-acre L-shaped lot and 100 ft of frontage, you'll have stunning lake views and a fantastic sand beach just a short stroll away. This place is all about relaxation, recreation, and creating unforgettable memories. Inside, enjoy luxurious upgrades, vaulted ceilings, a cozy wood stove fireplace, and charming wood beams. The open-concept main floor offers breathtaking lake views, a custom kitchen with quartz counters, and a spa-like bathroom. The principal bedroom retreat even has a home office with fiber-optic hi-speed internet for all the hardworking professionals out there. Plus, the lower level includes a comfy family room, convenient 2pc powder room, and laundry closet. Step outside to the south-facing deck and take in the panoramic water views from the beautiful turret top gazebo. Park your vehicles and boat or RV in the attached garage, concrete driveway, or the bonus gravel parking lot with 2 large truck-box containers for storage. You can potentially build a 1,000 sqft secondary suite/bunkie/rental unit, subject to Haldimand County requirements. The shoreline across the road is protected by a break-wall owned and maintained by Haldimand County. Located just 20 mins from Dunnville and the hospital, and only a 1-1.5 hr drive from Hamilton, Niagara, and Toronto. Don't let this amazing opportunity to embrace the Lake Erie lifestyle slip away. Fishing, boating, bonfires, and so much more await you!
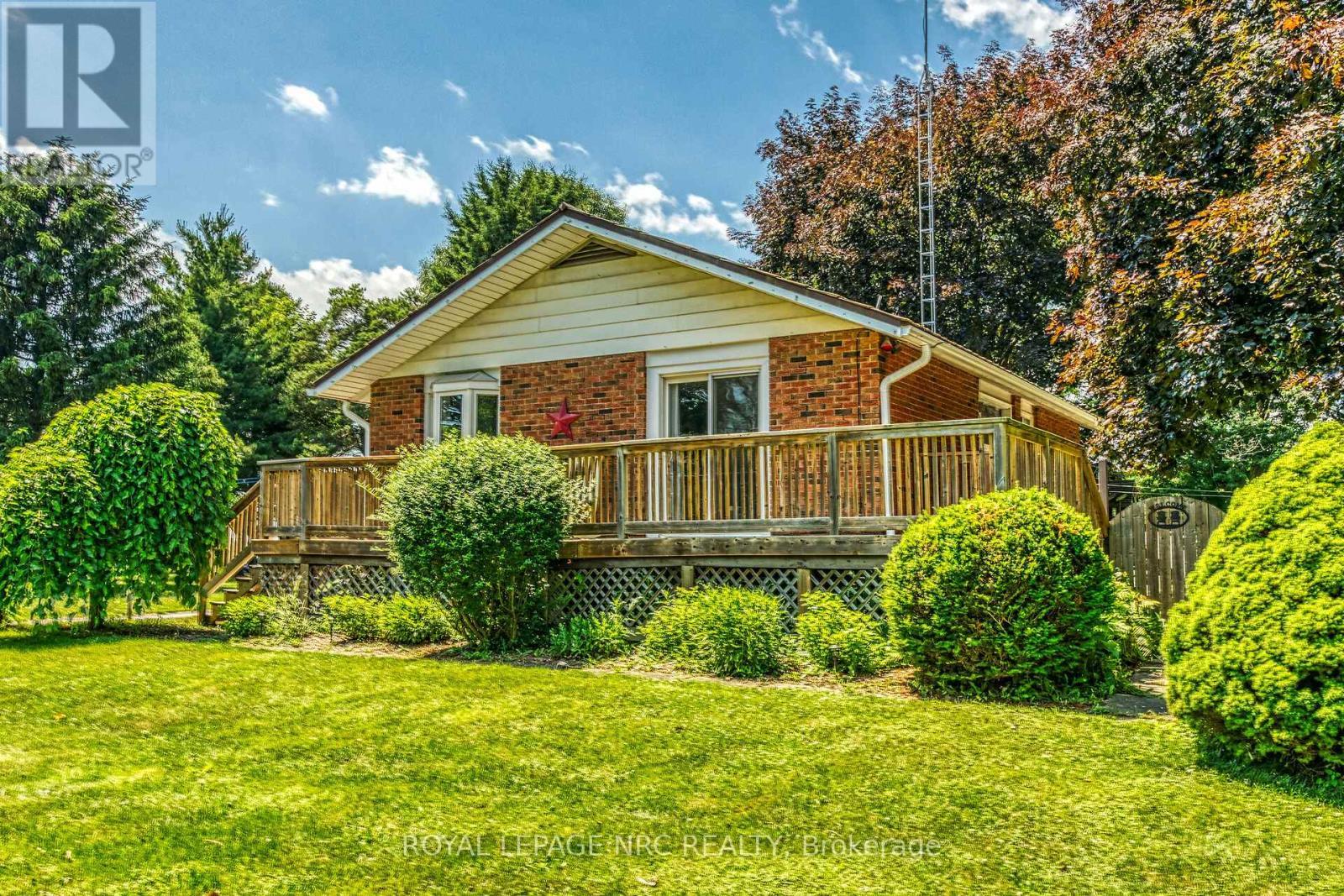
3791 #3 HIGHWAY
Haldimand, Ontario
Listing # X12260827
$632,900
2+2 Beds
/ 2 Baths
$632,900
3791 #3 HIGHWAY Haldimand, Ontario
Listing # X12260827
2+2 Beds
/ 2 Baths
700 - 1100 FEETSQ
This well-maintained elevated brick bungalow is located just 10 minutes west of Cayuga and offers a convenient 30-minute commute to Hamilton/403. Set amidst mature hardwoods on a park-like 100'x208' lot with views of surrounding farmland. The property includes a detached 21'x22' partially insulated garage/workshop/mancave with wood stove (as-is), an 8'x8' garden shed, an 8'x20' sea container for additional storage and a fully fenced rear yard to contain your pets. The home provides 1,669 sqft of finished living space and features a recent 240 sqft full front entertainment deck, complemented by landscaped perennial gardens that enhance its curb appeal. Inside, the main floor boasts an open concept living and dining area with patio door access to the deck, a functional kitchen with solid wood cabinetry, a spacious primary bedroom, a guest bedroom, and a 4pc bathroom with an updated tub surround. The professionally finished lower level offers a comfortable family room, a bright laundry area, a 2pc bathroom, and two additional bedrooms. Notable updates include a metal tile roof with a 50-year transferable warranty (2010), window replaced (2010), laminate, hardwood, luxury vinyl and ceramic tile flooring, a 200-amp electrical service, natural gas forced air furnace and central air conditioning (2017). All appliances are included. The paved asphalt driveway has a gated entrance and extends to the garage/workshop offering plenty of parking for multiple vehicles and a boat/RV. This rural property combines functionality with scenic surroundings ready to welcome you home! (id:7525)
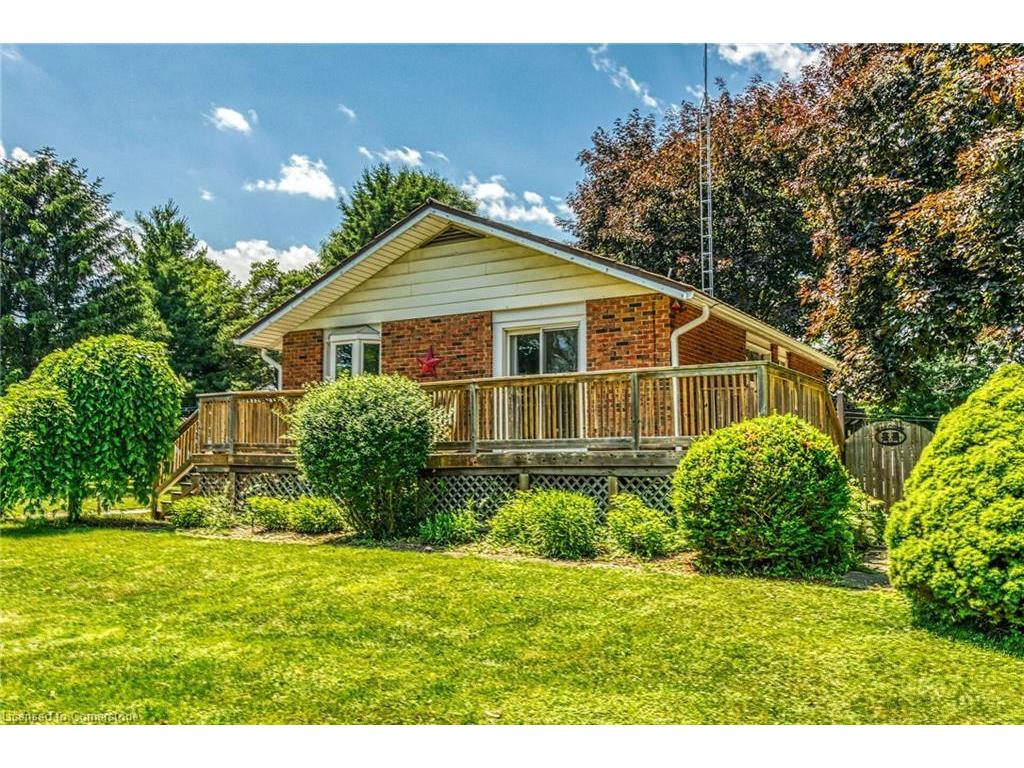
3791 Highway 3
Hagersville, ON
Listing # 40747702
$632,900
4 Beds
/ 1+1 Baths
$632,900
3791 Highway 3 Hagersville, ON
Listing # 40747702
4 Beds
/ 1+1 Baths
1669 FEETSQ
Rainham - Rainham - This well-maintained elevated brick bungalow is located just 10 minutes west of Cayuga and offers a convenient 30-minute commute to Hamilton/403. Set amidst mature hardwoods on a park-like 100'x208' lot with views of surrounding farmland. The property includes a detached 21'x22' partially insulated garage/workshop/mancave with wood stove (as-is), an 8'x8' garden shed, an 8'x20' sea container for additional storage and a fully fenced rear yard to contain your pets. The home provides 1,669 sqft of finished living space and features a recent 240 sqft full front entertainment deck, complemented by landscaped perennial gardens that enhance its curb appeal. Inside, the main floor boasts an open concept living and dining area with patio door access to the deck, a functional kitchen with solid wood cabinetry, a spacious primary bedroom, a guest bedroom, and a 4pc bathroom with an updated tub surround. The professionally finished lower level offers a comfortable family room, a bright laundry area, a 2pc bathroom, and two additional bedrooms. Notable updates include a metal tile roof with a 50-year transferable warranty (2010), window replaced (2010), laminate, hardwood, luxury vinyl and ceramic tile flooring, a 200-amp electrical service, natural gas forced air furnace and central air conditioning (2017). All appliances are included. The paved asphalt driveway has a gated entrance and extends to the garage/workshop offering plenty of parking for multiple vehicles and a boat/RV. This rural property combines functionality with scenic surroundings ready to welcome you home!
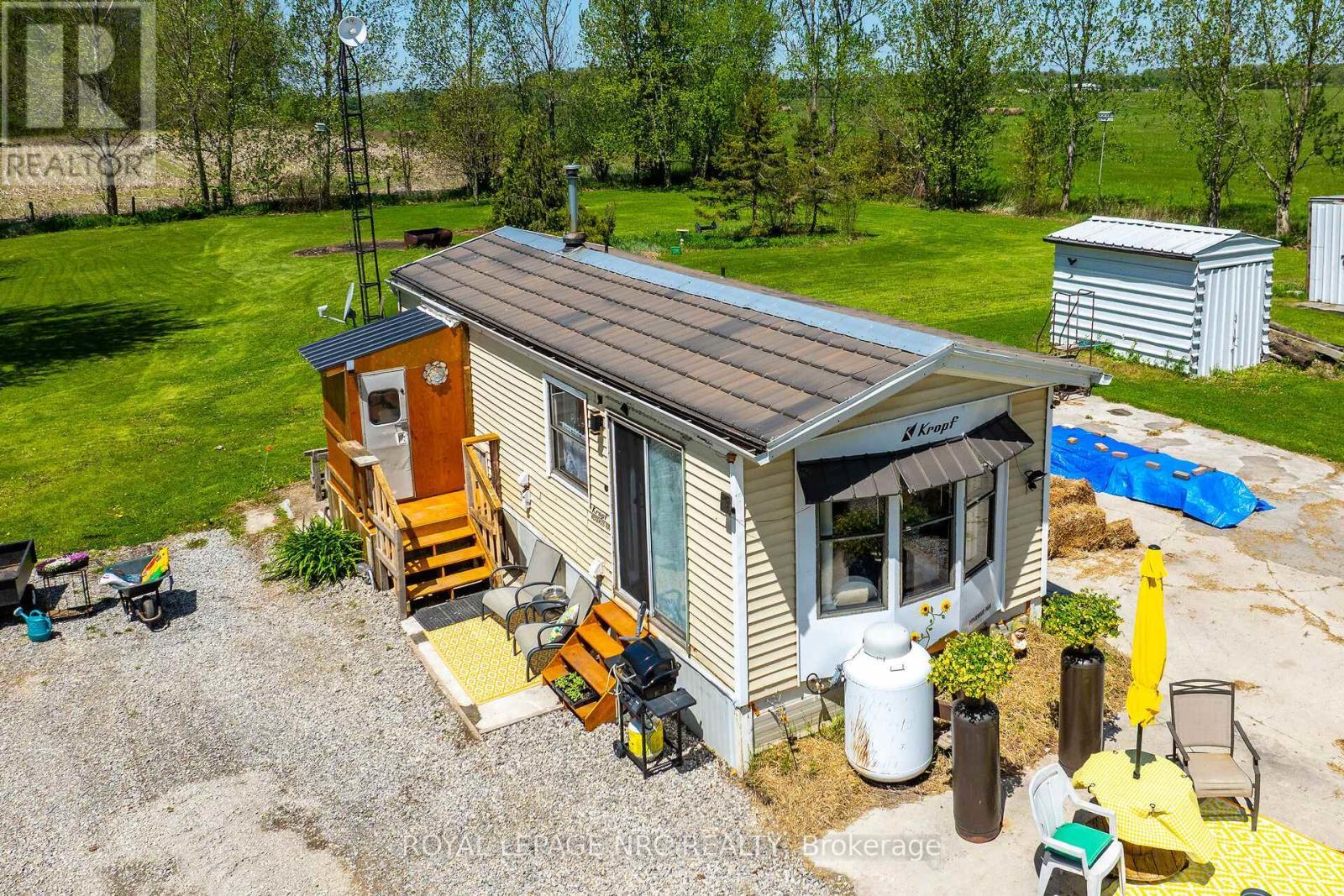
199 DICKHOUT ROAD
Haldimand, Ontario
Listing # X12160072
$353,000
1 Beds
/ 1 Baths
$353,000
199 DICKHOUT ROAD Haldimand, Ontario
Listing # X12160072
1 Beds
/ 1 Baths
0 - 699 FEETSQ
Adorable and affordable country living awaits you with this 4-season mobile home, constructed in 1986, positioned on a 1-acre country lot just 10 minutes south of Dunnville near Lake Erie and the Grand River. It offers 420 square feet of single-floor living space, featuring an open concept eat-in kitchen with ample cabinetry and a breakfast bar, a living room with a bay window, as well as laundry and home office areas. The side entrance leads to a mudroom, a modern 4-piece bathroom, and a principal bedroom. Additional features include an oversized septic bed, 2000- gallon cistern, 200-amp Hydro, metal roof, laminate flooring, blinds/shades, forced-air propane furnace, wall air-conditioner, high-speed internet, stove, washer, and dryer. Also includes a 35 x 12 heated metal-clad workshop with 200-amp hydro and a concrete floor, a sea container, and several outbuildings (some with hydro) for additional storage. The property is zoned Agricultural, allowing for a single detached dwelling, garden suite, and accessory uses. This location is ideal for constructing your dream home, situated on a flat, paved low-traffic road just minutes from town, with convenient access to groceries, schools, parks, a local hospital, Lake Erie boat launches, and beaches. It is surrounded by mature trees around the perimeter, attractive landscaping, and ample parking space for multiple vehicles and recreational items. The home is clean and ready for immediate or flexible possession. This presents a wonderful opportunity for country enthusiasts, builders, investors, first-time buyers, downsizers, retirees, and multi-generation families. (id:7525)
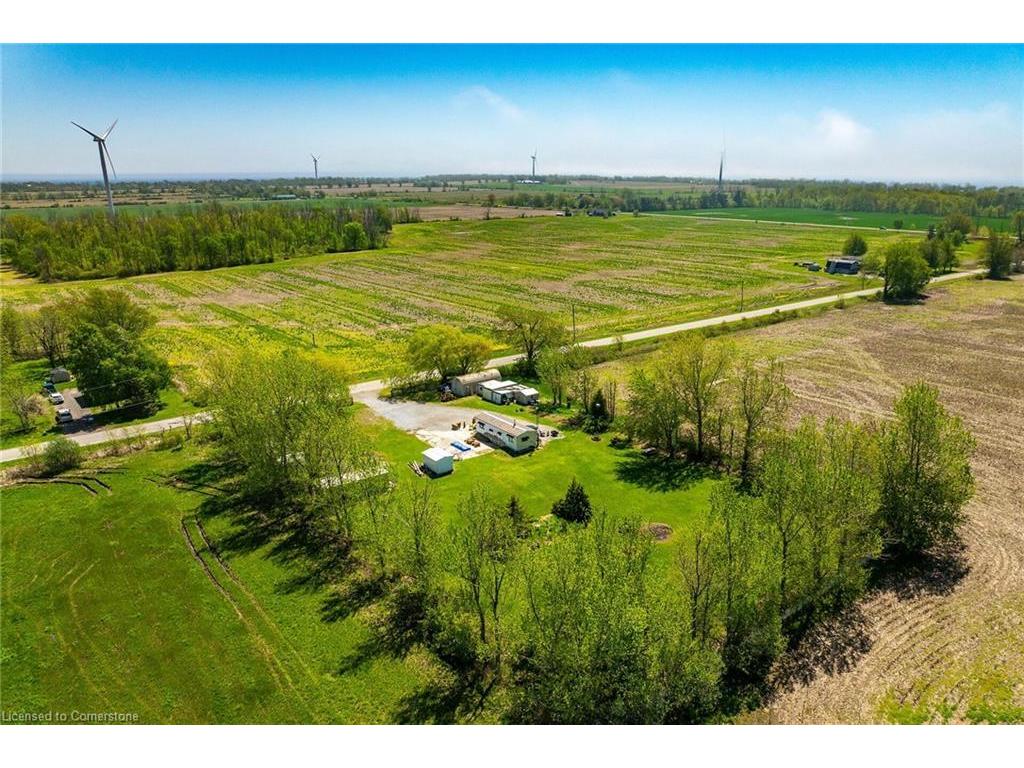
199 Dickhout Road
Lowbanks, ON
Listing # 40730444
$353,000
$353,000
199 Dickhout Road Lowbanks, ON
Listing # 40730444
Sherbrooke - Dunnville - This desirable 1-acre country lot is situated just ten minutes south of Dunnville, near Lake Erie and the Grand River. The property is zoned Agricultural, permitting a single detached dwelling, a secondary garden suite, and accessory uses. It presents an ideal location to construct your dream home. The lot is flat, located on a paved low-traffic road, and is within close proximity to town amenities such as grocery stores, schools, parks, an arena, a local hospital, boat launches, and beaches. The lot offers a tranquil rural atmosphere, surrounded by farmland with mature trees lining the perimeter, attractive landscaping, and ample parking space for multiple vehicles and recreational items. Nature enthusiasts will appreciate sightings of deer, wild turkeys, rabbits, squirrels, and various bird species. A 1-bedroom mobile home is included, which can serve as temporary living quarters during construction or as a secondary dwelling/garden suite (buyers to conduct their own due diligence). Additional features include an oversized septic system, a 2000-gallon cistern, 200-amp Hydro, a propane gas furnace, and available fibre-optic high-speed internet. The property also includes a 35’ x 12’ heated metal-clad workshop with 200-amp hydro and a concrete floor, a sea container, and multiple outbuildings equipped with hydro, suited for storage of materials during building. Prospective buyers should satisfy themselves regarding all costs, utilities, permits, development charges, property tax, zoning, and usage. Possession can be immediate or flexible. This represents a unique opportunity for country lovers, builders, investors, first-time buyers, downsizers, retirees, and multi-generational families.
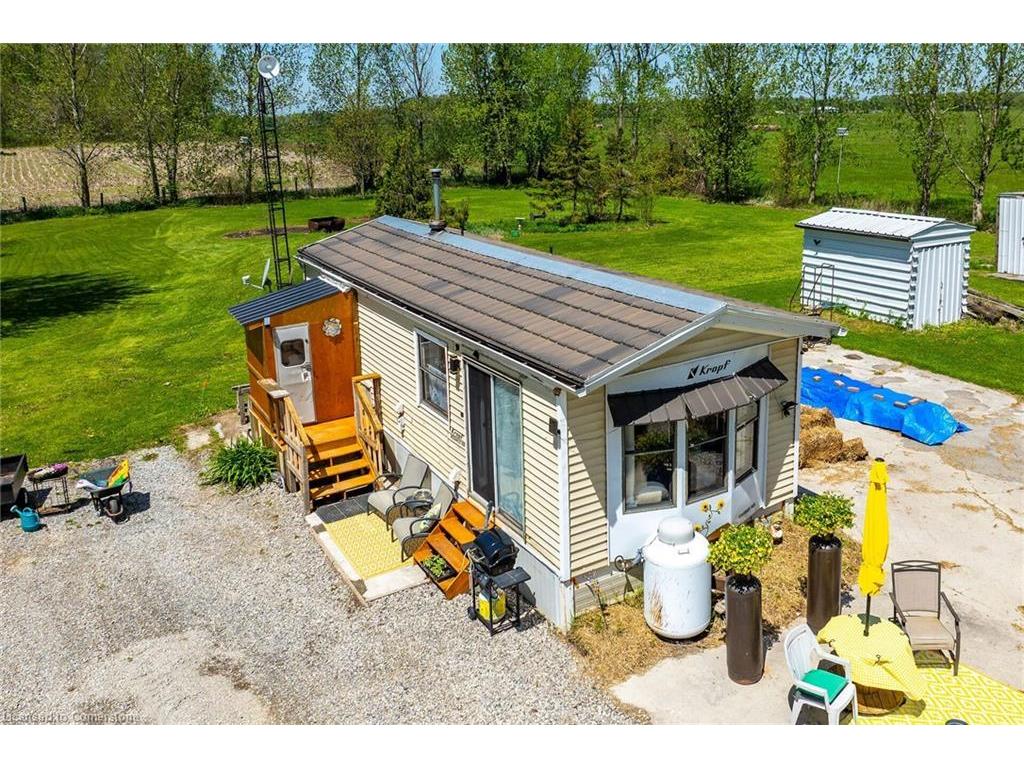
199 Dickhout Road
Lowbanks, ON
Listing # 40730477
$353,000
1 Beds
/ 1+0 Baths
$353,000
199 Dickhout Road Lowbanks, ON
Listing # 40730477
1 Beds
/ 1+0 Baths
420 FEETSQ
Sherbrooke - Dunnville - Adorable and affordable country living awaits you with this 4-season mobile home, constructed in 1986, positioned on a 1-acre country lot just 10 minutes south of Dunnville near Lake Erie and the Grand River. It offers 420 square feet of single-floor living space, featuring an open concept eat-in kitchen with ample cabinetry and a breakfast bar, a living room with a bay window, as well as laundry and home office areas. The side entrance leads to a mudroom, a modern 4-piece bathroom, and a principal bedroom. Additional features include an oversized septic bed, 2000- gallon cistern, 200-amp Hydro, metal roof, laminate flooring, blinds/shades, forced-air propane furnace, wall air-conditioner, high-speed internet, stove, washer, and dryer. Also includes a 35’ x 12’ heated metal-clad workshop with 200-amp hydro and a concrete floor, a sea container, and several outbuildings (some with hydro) for additional storage. The property is zoned Agricultural, allowing for a single detached dwelling, garden suite, and accessory uses. This location is ideal for constructing your dream home, situated on a flat, paved low-traffic road just minutes from town, with convenient access to groceries, schools, parks, a local hospital, Lake Erie boat launches, and beaches. It is surrounded by mature trees around the perimeter, attractive landscaping, and ample parking space for multiple vehicles and recreational items. The home is clean and ready for immediate or flexible possession. This presents a wonderful opportunity for country enthusiasts, builders, investors, first-time buyers, downsizers, retirees, and multi-generation families.
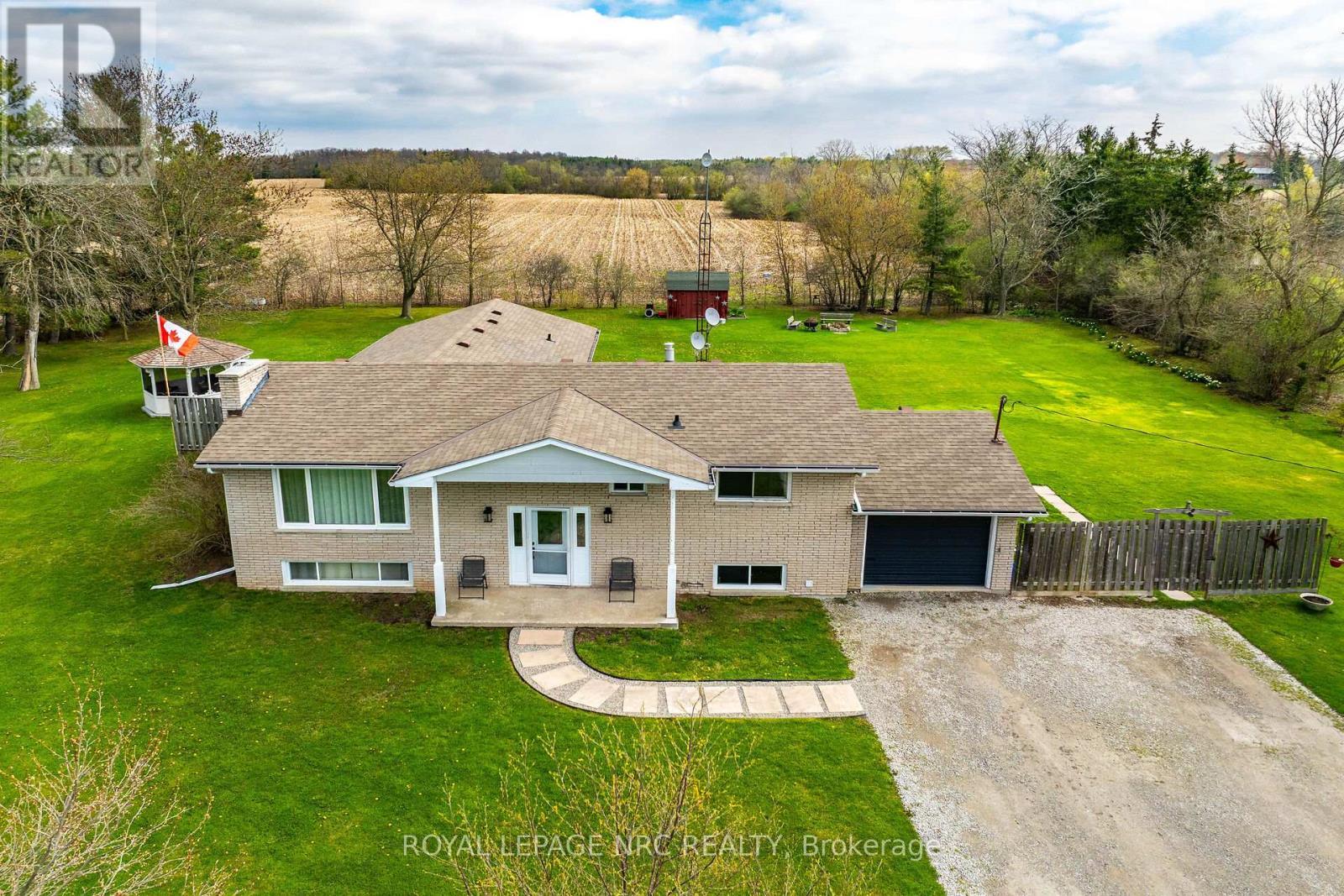
328 HALDIMAND ROAD 17
Haldimand, Ontario
Listing # X12120152
$849,900
4+1 Beds
/ 3 Baths
$849,900
328 HALDIMAND ROAD 17 Haldimand, Ontario
Listing # X12120152
4+1 Beds
/ 3 Baths
1500 - 2000 FEETSQ
This property is situated on a private and peaceful1-acre country lot with no rear neighbours, located across from the Grand River. It offers a raised ranch designed for multi-generational families with over 3,100 square feet of finished living space, featuring a self-contained In-Law Suite or Rental Unit on the lower level. The main floor includes a rear addition comprising a substantial principal bedroom with a 4-piece ensuite, a family room with access to elevated decks on both sides, an eat-in kitchen with ample cabinetry, a spacious living room, three guest bedrooms, and a 4-piece guest bathroom. The bright and spacious lower level has wheelchair-accessible doorways, a separate entrance from the garage, a common area laundry room, one primary bedroom/family room, a spacious kitchen adjacent to a large recreation room (which can be converted into two additional bedrooms), and an updated 3-piece bathroom. Exterior features include various evergreen and maple syrup trees, a firepit, two sheds, a gazebo for relaxation, a gravel driveway accommodating up to eight vehicles plus an RV or boat, and a 16x26 salt-water pool for entertainment. Additional bonuses include lots of storage, recent luxury vinyl flooring, an economical septic system, 1500-gallonwater cistern, 100-amp hydro panel wired for a generator, natural gas furnace and central air conditioning. This property can serve as a personal residence with an In-Law suite or an income property, allowing the owner to live in one unit while renting out the basement apartment to assist with mortgage payments. Located just 5 minutes east of Dunnville and 30 minutes south of Hamilton near Lake Erie, this versatile home presents numerous opportunities. (id:7525)
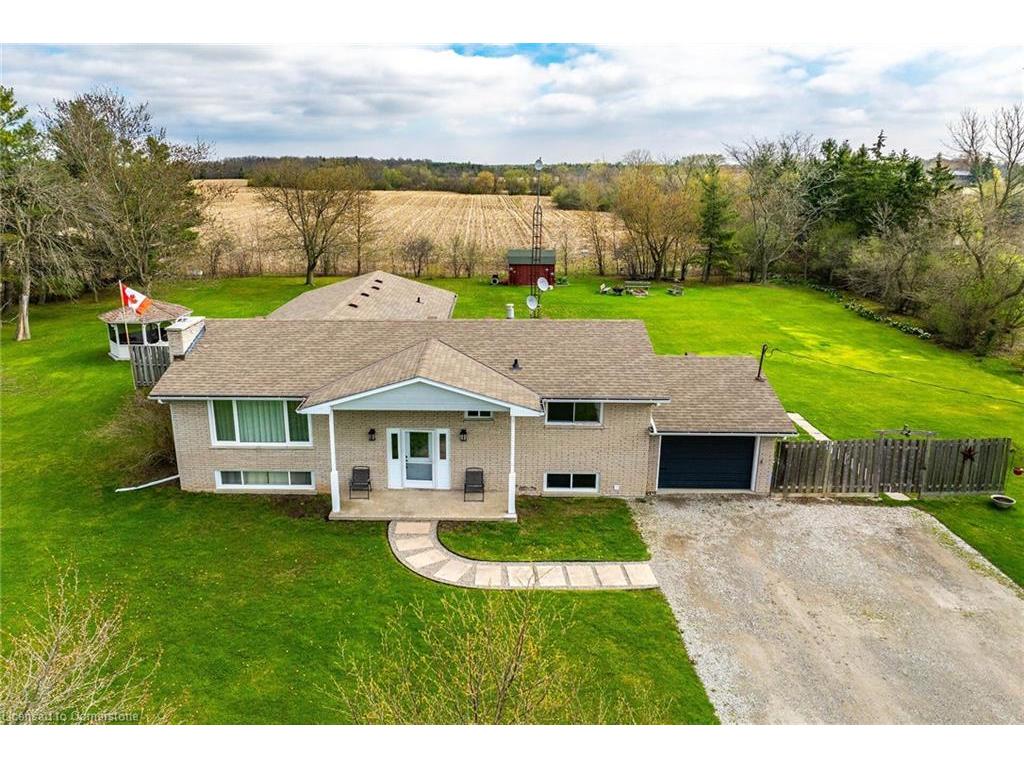
328 Haldimand Rd 17
Dunnville, ON
Listing # 40724131
$849,900
5 Beds
/ 3+0 Baths
$849,900
328 Haldimand Rd 17 Dunnville, ON
Listing # 40724131
5 Beds
/ 3+0 Baths
3212 FEETSQ
Canboro - Dunnville - This raised ranch is situated on a private and peaceful 1-acre country lot with no rear neighbours, located across from the Grand River. Designed for multi-generational families with over 3,100 square feet of finished living space, featuring a self-contained In-Law Suite or Rental Unit on the lower level. The main floor includes a rear addition comprising a substantial principal bedroom with a 4-piece ensuite, a family room with access to elevated decks on both sides, an eat-in kitchen with ample cabinetry, a spacious living room, three guest bedrooms, and a 4-piece guest bathroom. The bright and spacious lower level has wheelchair-accessible doorways, a separate entrance from the garage, a common area laundry room, one primary bedroom/family room, a spacious kitchen adjacent to a large recreation room (which can be converted into two additional bedrooms), and an updated 3-piece bathroom. Exterior features include various evergreen and maple syrup trees, a firepit, two sheds, a gazebo for relaxation, a gravel driveway accommodating up to eight vehicles plus an RV or boat, and a 16’x26’ salt-water pool for entertainment. Additional bonuses include lots of storage, recent luxury vinyl flooring, an economical septic system, 1500-gallon water cistern, 100-amp hydro panel wired for a generator, natural gas furnace and central air conditioning. This property can serve as a personal residence with an In-Law suite or an income property, allowing the owner to live in one unit while renting out the basement apartment to assist with mortgage payments. Located just 5 minutes east of Dunnville and 30 minutes south of Hamilton near Lake Erie, this versatile home presents numerous opportunities.
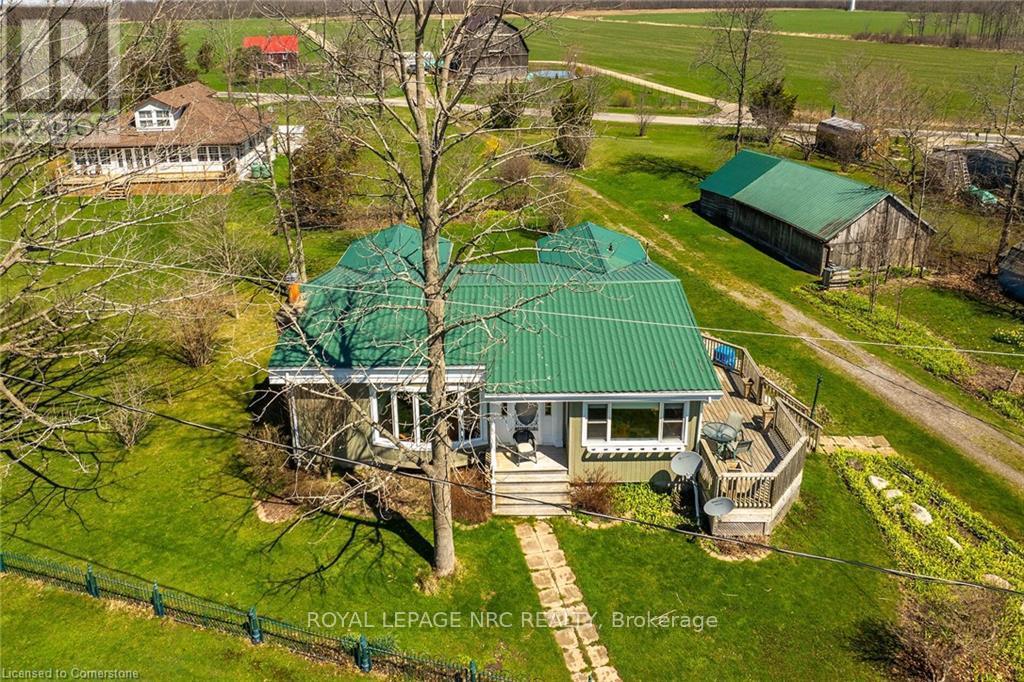
555 EDGEWATER PLACE
Haldimand, Ontario
Listing # X12029706
$799,000
3 Beds
/ 1 Baths
$799,000
555 EDGEWATER PLACE Haldimand, Ontario
Listing # X12029706
3 Beds
/ 1 Baths
1100 - 1500 FEETSQ
Lake Erie Living! Pride of ownership is evident in this year-round home substantially renovated in 2009. Offering a rare 1-acre treed lot including ownership of a lakefront parcel directly across a low traffic Municipally maintained dead-end road. Features nearly 130 feet of private sand/pebble beach and a recent Wilkinson precast stone protected Lake Erie shoreline (2022) with sand extending hundreds of feet into Lake Eries glistening, clear waters. The home fronts on Edgewater Place with a driveway running through to Lakeshore Road offering potential for a Lot severance and plenty of parking for a fleet of vehicles and a boat/RV. The open concept layout features a spacious living room with propane fireplace, large kitchen with appliances included, separate dining area with bay window showcasing gorgeous unobstructed lake views, 3 bedrooms, one with built-in beds and custom storage, updated bathroom, laundry, mudroom, front deck and rear deck with access from bedrooms. Extras/updates include windows, doors, metal roof (2008), reverse osmosis water filter, hardwood flooring, barn board accents, surround sound speakers, hi-efficiency propane furnace, HRV, central air, updated electrical with 100-amp electrical breaker panel, 2009 septic system, ~2000-gallon cistern, rustic 44 x 32 barn with hydro, composite siding and steel staircase(not installed)for beach access. Enjoy all that Lake Erie living has to offer including fishing, boating, bonfires, beautiful sunrises & sunsets. Located about 15min west of Dunnville, 1 to 1.5-hr commutes to Hamilton, Niagara or Toronto. The Port Maitland pier and public boat launch are within a 10 minute drive. (id:7525)
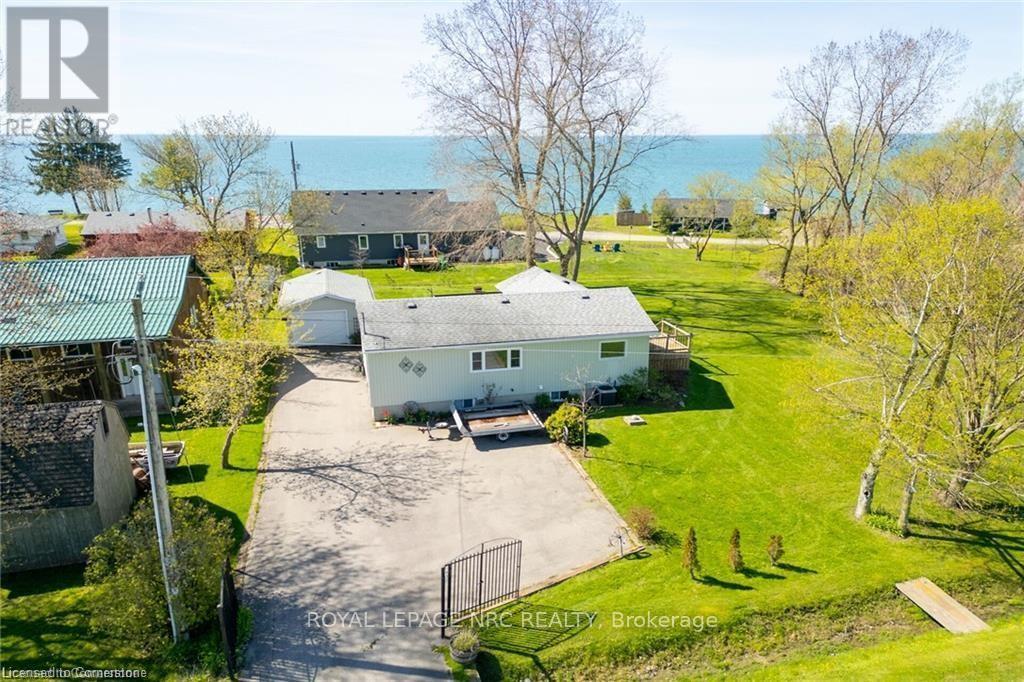
2970 LAKESHORE ROAD
Haldimand, Ontario
Listing # X12028973
$674,999
2+1 Beds
/ 2 Baths
$674,999
2970 LAKESHORE ROAD Haldimand, Ontario
Listing # X12028973
2+1 Beds
/ 2 Baths
700 - 1100 FEETSQ
Lake Erie Living! Pristine year-round bungalow was extensively renovated in 2019. Offers ~1500 sf of finished living space including a full basement with 3rd bedroom, 2nd bathroom with new fixtures, family room with gas fireplace, laundry & utility/storage. Main floor features plenty of windows providing natural light, 2 bedrooms, 3 pc bathroom with glass shower, updated fixtures & heated tile floor, maple kitchen cabinets with granite counters & hi-end stainless steel appliances, living room with gas fireplace& patio door to spacious lakeview tiered deck (27x15+11x7) & gazebo on 15x12 ground level deck, dining area with garden door to recent 12x10 side deck with lake view leading to a park-like side yard with horseshoe & fire pits, ideal for sports, kids play area or future buildings/addition. A deeded right of way provides access to Lake Erie across a low traffic road. This awesome package is situated on a 127x125 treed & landscaped double lot including hobbyists detached 24x15 garage/workshop, shed, & iron gated entrance with paved driveway &plenty of parking for 4 vehicles or an RV or boat. Includes 2 water cisterns (3000 + 500 gallons) and fibre optic hi-speed internet. Other 2019 upgrades include overhead garage door, roof shingles, hi-efficiency furnace, R60 attic insulation, drywall, pot-lights, light fixtures, luxury vinyl flooring, interior doors, hardware, trim & stylishly painted neutral décor. Easily rented for added income. Enjoy all that Lake Erie has to offer; bird watching, great fishing, boating, watersports, bonfires, storm watching & beautiful sunrises. Located 10 minutes west of Dunnville, & 1 to 1.5-hr commutes to Hamilton, Niagara or Toronto. (id:7525)
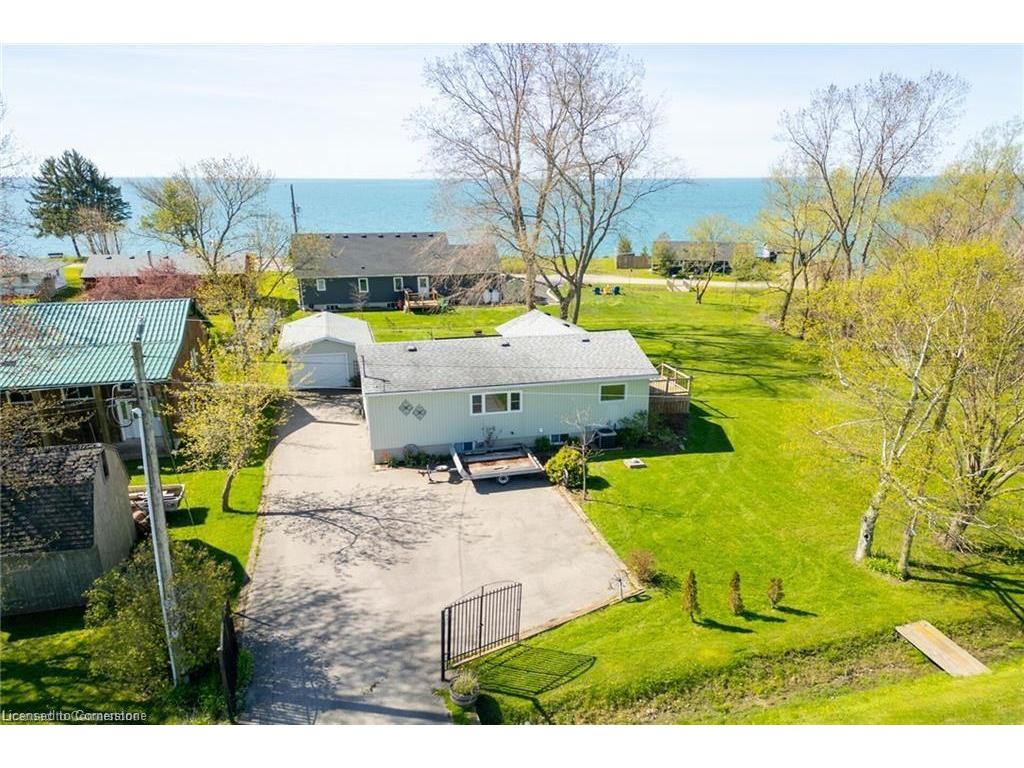
2970 Lakeshore Road
Dunnville, ON
Listing # 40708057
$674,999
3 Beds
/ 1+1 Baths
$674,999
2970 Lakeshore Road Dunnville, ON
Listing # 40708057
3 Beds
/ 1+1 Baths
1498 FEETSQ
Dunn - Dunnville - Lake Erie Living! Pristine year-round bungalow was extensively renovated in 2019. Offers ~1500 sf of finished living space including a full basement with 3rd bedroom, 2nd bathroom with new fixtures, family room with gas fireplace, laundry & utility/storage. Main floor features plenty of windows providing natural light, 2 bedrooms, 3 pc bathroom with glass shower, updated fixtures & heated tile floor, maple kitchen cabinets with granite counters & hi-end stainless steel appliances, living room with gas fireplace& patio door to spacious lakeview tiered deck (27’x15’+11’x7’) & gazebo on 15’x12’ ground level deck, dining area with garden door to recent 12’x10’ side deck with lake view leading to a “park-like” side yard with horseshoe & fire pits, ideal for sports, kids play area or future buildings/addition. A deeded right of way provides access to Lake Erie across a low traffic road. This awesome package is situated on a 127’x125’ treed & landscaped double lot including hobbyists detached 24x15 garage/workshop, shed, & iron gated entrance with paved driveway & plenty of parking for 4 vehicles or an RV or boat. Includes 2 water cisterns (3000 + 500 gallons) and fibre optic hi-speed internet. Other 2019 upgrades include overhead garage door, roof shingles, hi-efficiency furnace, R60 attic insulation, drywall, pot-lights, light fixtures, luxury vinyl flooring, interior doors, hardware, trim & stylishly painted neutral décor. Easily rented for added income. Enjoy all that Lake Erie has to offer; bird watching, great fishing, boating, watersports, bonfires, storm watching & beautiful sunrises. Located 10 minutes west of Dunnville, & 1 to 1.5-hr commutes to Hamilton, Niagara or Toronto.
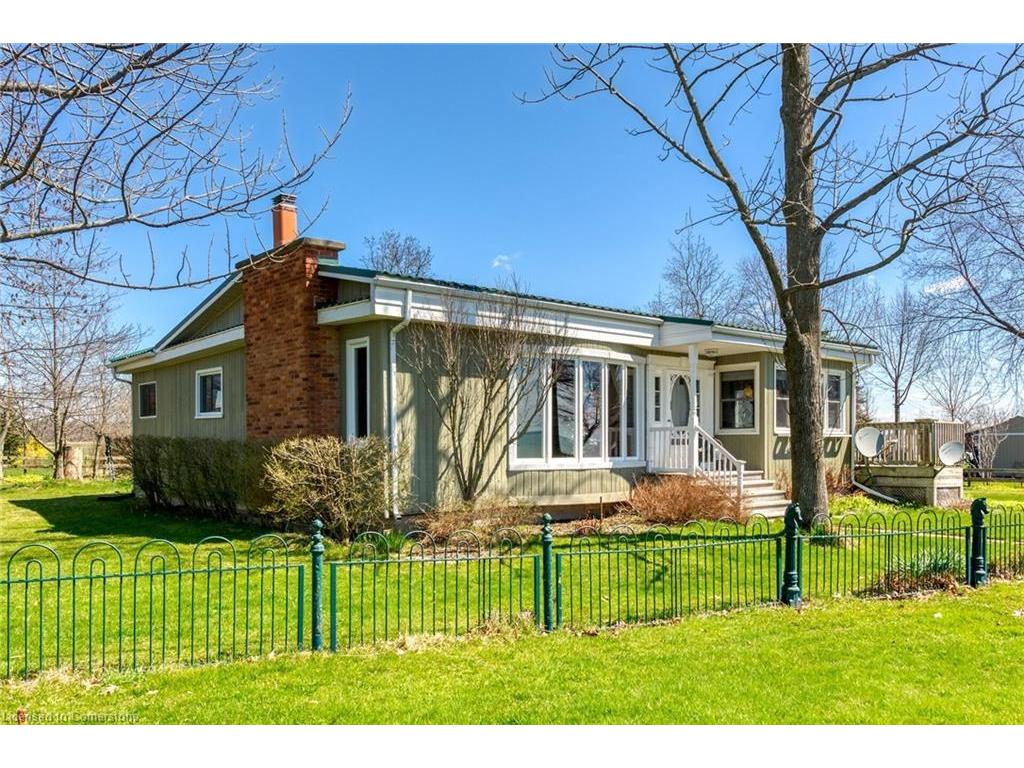
555 Edgewater Place
Dunnville, ON
Listing # 40708149
$799,000
3 Beds
/ 1+0 Baths
$799,000
555 Edgewater Place Dunnville, ON
Listing # 40708149
3 Beds
/ 1+0 Baths
1436 FEETSQ
Dunn - Dunnville - Lake Erie Living! Pride of ownership is evident in this year-round home substantially renovated in 2009. Offering a rare 1-acre treed lot including ownership of a lakefront parcel directly across a low traffic Municipally maintained dead-end road. Features? nearly 130 feet of private sand/pebble beach and a recent Wilkinson precast stone protected Lake Erie shoreline (2022) with sand extending hundreds of feet into Lake Erie’s glistening, clear waters. The home fronts on Edgewater Place with a driveway running through to Lakeshore Road offering potential for a Lot severance and plenty of parking for a fleet of vehicles and a boat/RV. The open concept layout features a spacious living room with propane fireplace, large kitchen with appliances included, separate dining area with bay window showcasing gorgeous unobstructed lake views, 3 bedrooms, one with built-in beds and custom storage, updated bathroom, laundry, mudroom, front deck and rear deck with access from bedrooms. Extras/updates include windows, doors, metal roof (2008), reverse osmosis water filter, hardwood flooring, barn board accents, surround sound speakers, hi-efficiency propane furnace, HRV, central air, updated electrical with 100-amp electrical breaker panel, 2009 septic system, ~2000-gallon cistern, rustic 44’ x 32’ barn with hydro, composite siding and steel staircase(not installed)for beach access. Enjoy all that Lake Erie living has to offer including fishing, boating, bonfires, beautiful sunrises & sunsets. Located about 15min west of Dunnville, 1 to 1.5-hr commutes to Hamilton, Niagara or Toronto. The Port Maitland pier and public boat launch are within a 10 minute drive.
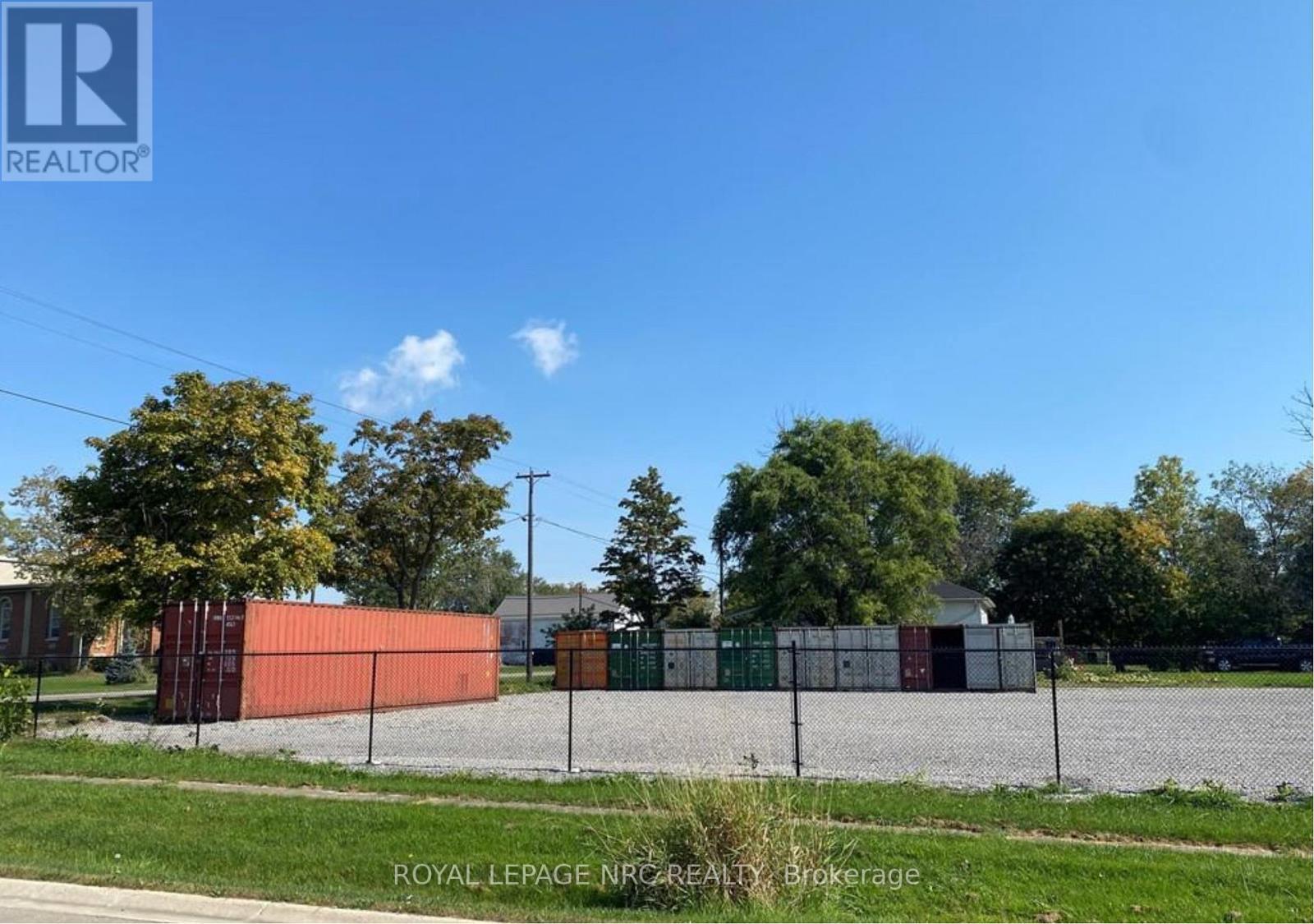
188 ERIE STREET
Haldimand, Ontario
Listing # X11997493
$299,000
$299,000
188 ERIE STREET Haldimand, Ontario
Listing # X11997493
19721 FEETSQ
Affordably priced 165 x 119 Commercial/Industrially zoned corner lot in Nanticokes downtown core. Whole property has between 1 to 2 feet of compacted granular base. Conveniently located just down the road from Lake Erie, Hoovers Marina and Port Dover! This Rural Industrial (MR) zoned lot allows for many possible uses. Rarely do properties with this upside & location become available at this price. Easy access to Hamilton, Niagara and GTA. Great Investment, location and Commercial/Industrial opportunity. Buyer to complete all due diligence regarding zoning, building permit availability & all other pertinent information regarding the property. 9 Sea Containers are not included in the sale and will be removed. Sea Containers may be purchased at an additional cost. Attach Schedule B. (id:7525)
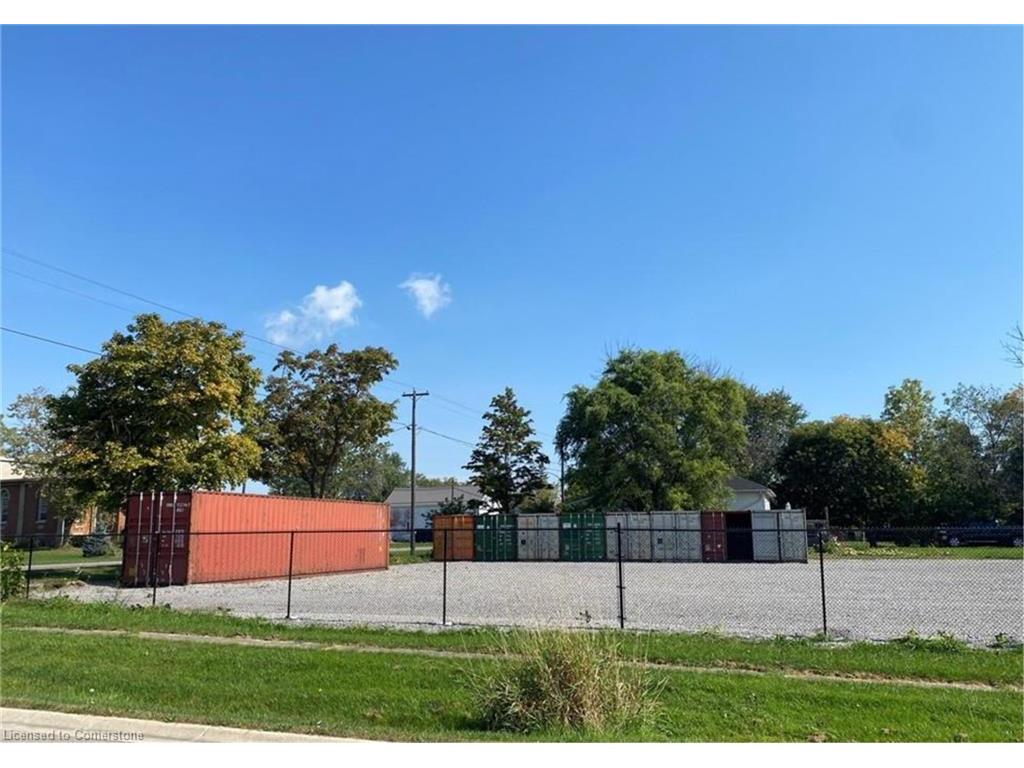
188 Erie Street
Nanticoke, ON
Listing # 40702830
$299,000
$299,000
188 Erie Street Nanticoke, ON
Listing # 40702830
Nanticoke - Walpole - Affordably priced 165’ x 119’ Commercial/Industrially zoned corner lot in Nanticoke’s downtown core. Whole property has between 1 to 2 feet of compacted granular base. Conveniently located just down the road from Lake Erie, Hoover’s Marina and Port Dover! This Rural Industrial (MR) zoned lot allows for many possible uses. Rarely do properties with this upside & location become available at this price. Easy access to Hamilton, Niagara and GTA. Great Investment, location and Commercial/Industrial opportunity. Buyer to complete all due diligence regarding zoning, building permit availability & all other pertinent information regarding the property. 9 Sea Containers are not included in the sale and will be removed. Sea Containers may be purchased at an additional cost. Attach Schedule B.
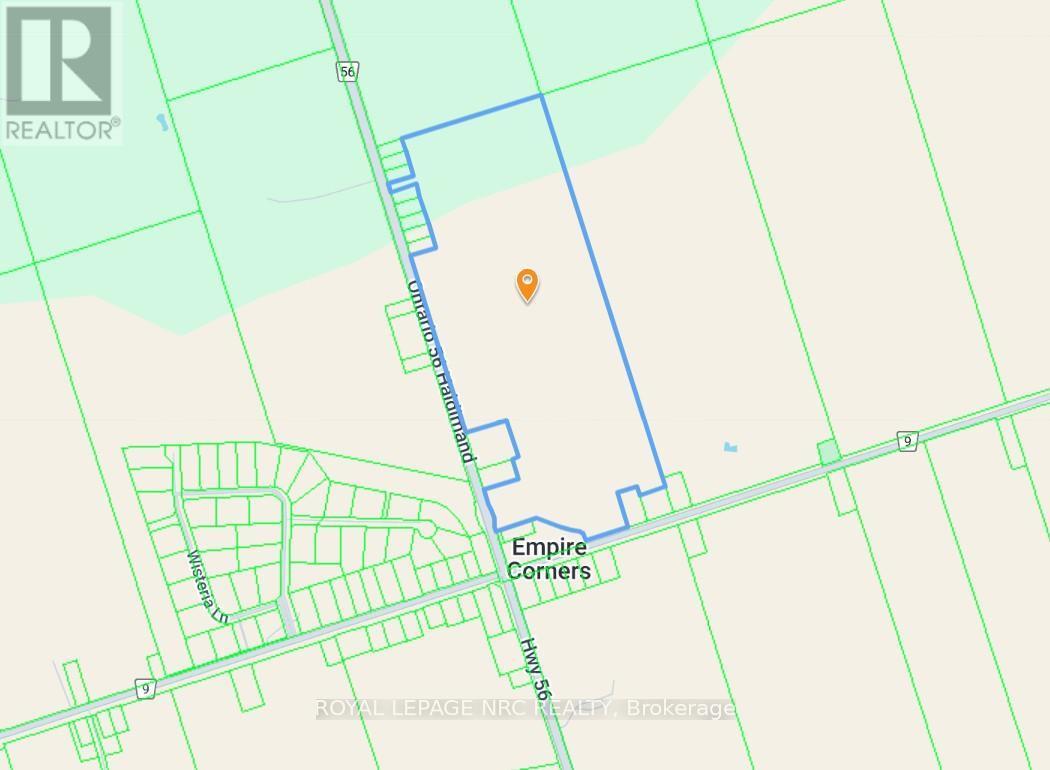
S1/2 LT 56 HIGHWAY
Haldimand, Ontario
Listing # W11991646
$4,499,000
$4,499,000
S1/2 LT 56 HIGHWAY Haldimand, Ontario
Listing # W11991646
0 - 699 FEETSQ
Fantastic opportunity for Developers and Builders with this prime ~88-acre parcel of land situated near the main intersection at Empire Corners on Highway 56 just 10 min south of Binbrook and all amenities. Also, adjacent to one of Haldimand County's most prestigious developments; know as Empire Country Estates, consisting of 41 luxurious multi-million-dollar custom homes. Features stunning vistas and rolling farmland with some forest. With the Provincial Governments promise to increase housing supply and their goal of building 1.5 million homes by 2031, this parcel offers tremendous potential for a large residential development/subdivision or country estate building-lots in the near future. The property is Zoned Agricultural with approximately 65 acres currently being used for cash crop, ~23 acres of forest and ~1417 feet of frontage along HWY 56 with natural gas & hydro available. Tenant farmer shall be allowed to harvest existing crop. Located 20 minutes south of Hamilton and the LINC with easy access to Hwy 403/Toronto. Also, close to 2 golf courses, near the Grand River en-route to Lake Erie. The Buyer is responsible to complete their own due diligence regarding a Zoning Amendment, intended future development, severances, and any plan of subdivision. A rare and potentially lucrative investment opportunity! Can be sold together with 60 acre parcel nearby on Haldimand Rd 9 MLS #X11991252 (id:7525)
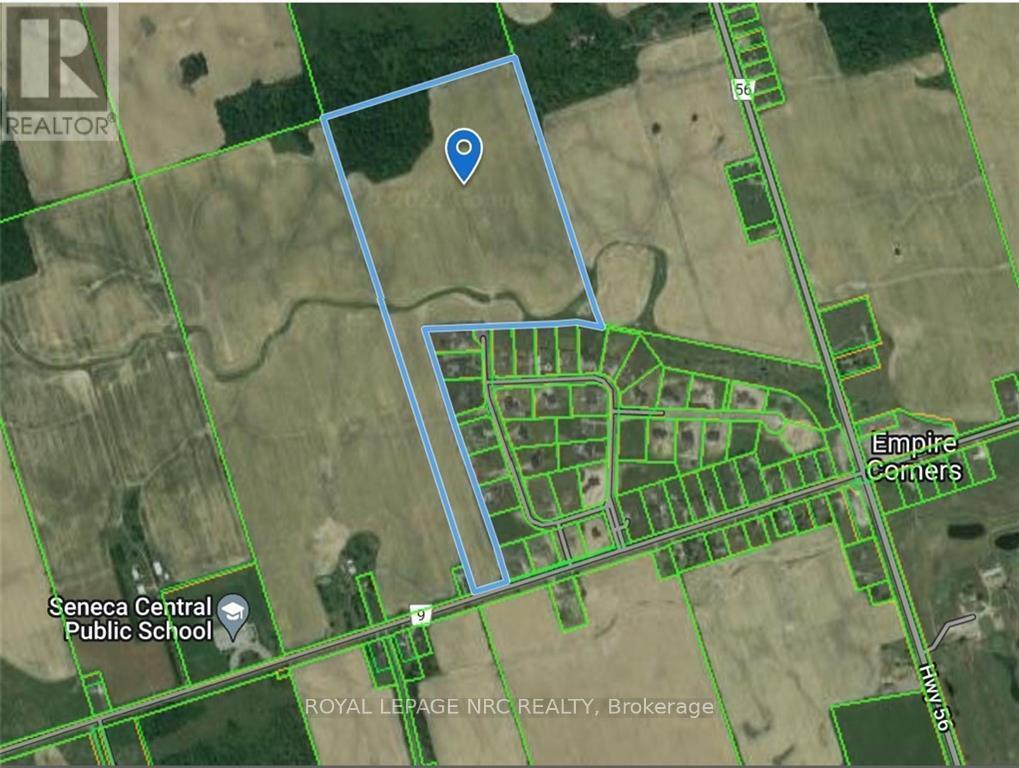
LOT 14 #9 HALDIMAND ROAD
Haldimand, Ontario
Listing # X11991252
$3,749,000
$3,749,000
LOT 14 #9 HALDIMAND ROAD Haldimand, Ontario
Listing # X11991252
0 - 699 FEETSQ
Fantastic opportunity for Developers and Builders with this prime~60-acre parcel of land situated adjacent to one of Haldimand County's most prestigious developments; know as Empire Country Estates, consisting of 41 luxurious multi-million-dollar custom homes. Features stunning vistas, rolling farmland and a creek running through it. With the Provincial Governments promise to increase housing supply and their goal of building 1.5 million homes by 2031, this parcel offers tremendous potential for a large residential development/subdivision or country estate building-lots in the near future. The property is Zoned Agricultural with approximately 55 acres currently being used for cash crop, ~5 acres of forest and ~222 feet of frontage on Haldimand Rd. 9 with natural gas & hydro available. Fibre optics hi-speed internet is currently being installed throughout Haldimand County. Tenant farmer shall be allowed to harvest existing crop. Located 20 minutes south of Hamilton and the LINC with easy access to Hwy 403/Toronto. Just 10 min south of Binbrook and all amenities. Also, close to 2 golf courses, near the Grand River en-route to Lake Erie. The Buyer is responsible to complete their own due diligence regarding a Zoning Amendment, intended future development, severances, and any plan of subdivision. A rare and potentially lucrative investment opportunity! Can be sold together with 88 acre parcel on adjacent Hwy 56 MLS #W1191646 (id:7525)
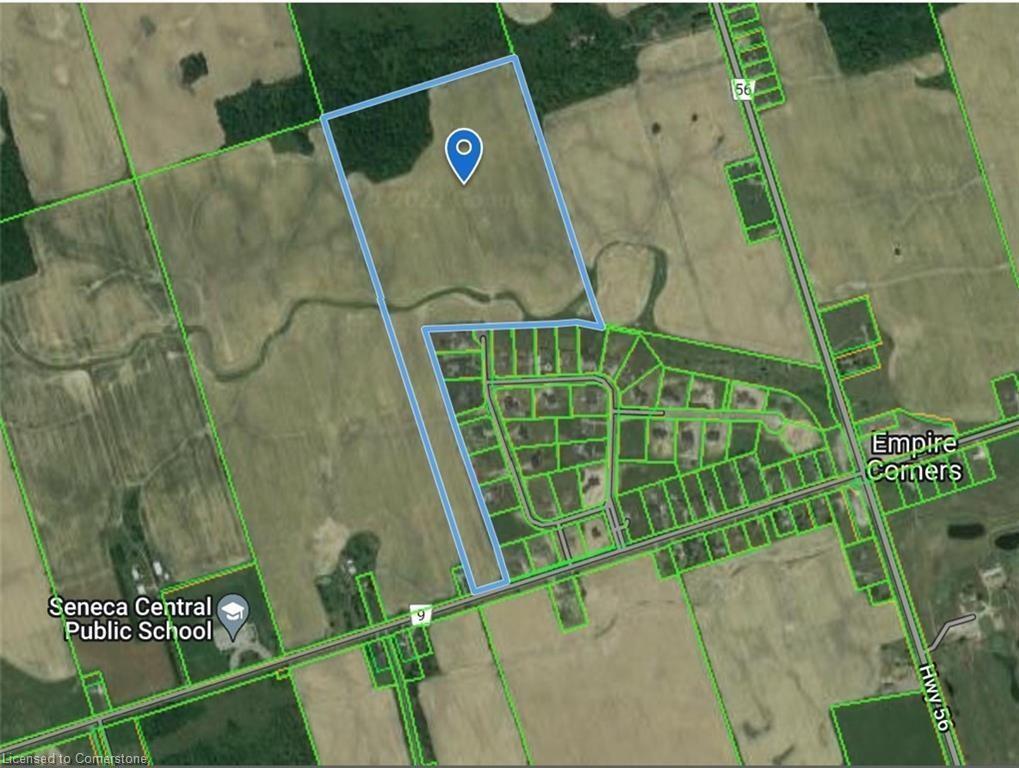
PART LOT 14 #9 Haldimand Road
York, ON
Listing # 40701910
$3,749,000
$3,749,000
PART LOT 14 #9 Haldimand Road York, ON
Listing # 40701910
Seneca - Seneca - Fantastic opportunity for Developers and Builders with this prime~60-acre parcel of land situated adjacent to one of HaldimandCounty’s most prestigious developments; know as Empire Country Estates, consisting of 41 luxurious multi-million-dollarcustom homes. Features stunning vistas, rolling farmland and a creek running through it. With the Provincial Government’spromise to increase housing supply and their goal of building 1.5 million homes by 2031, this parcel offers tremendouspotential for a large residential development/subdivision or country estate building-lots in the near future. The property isZoned Agricultural with approximately 55 acres currently being used for cash crop, ~5 acres of forest and ~222 feet of frontageon Haldimand Rd. 9 with natural gas & hydro available. Fibre optics hi-speed internet is currently being installed throughoutHaldimand County. Tenant farmer shall be allowed to harvest existing crop. Located 20 minutes south of Hamilton and theLINC with easy access to Hwy 403/Toronto. Just 10 min south of Binbrook and all amenities. Also, close to 2 golf courses,near the Grand River en-route to Lake Erie. The Buyer is responsible to complete their own due diligence regarding a ZoningAmendment, intended future development, severances, and any plan of subdivision. A rare and potentially lucrative investmentopportunity! Can be sold together with 88 acre parcel on adjacent Hwy 56, MLS #40701920.
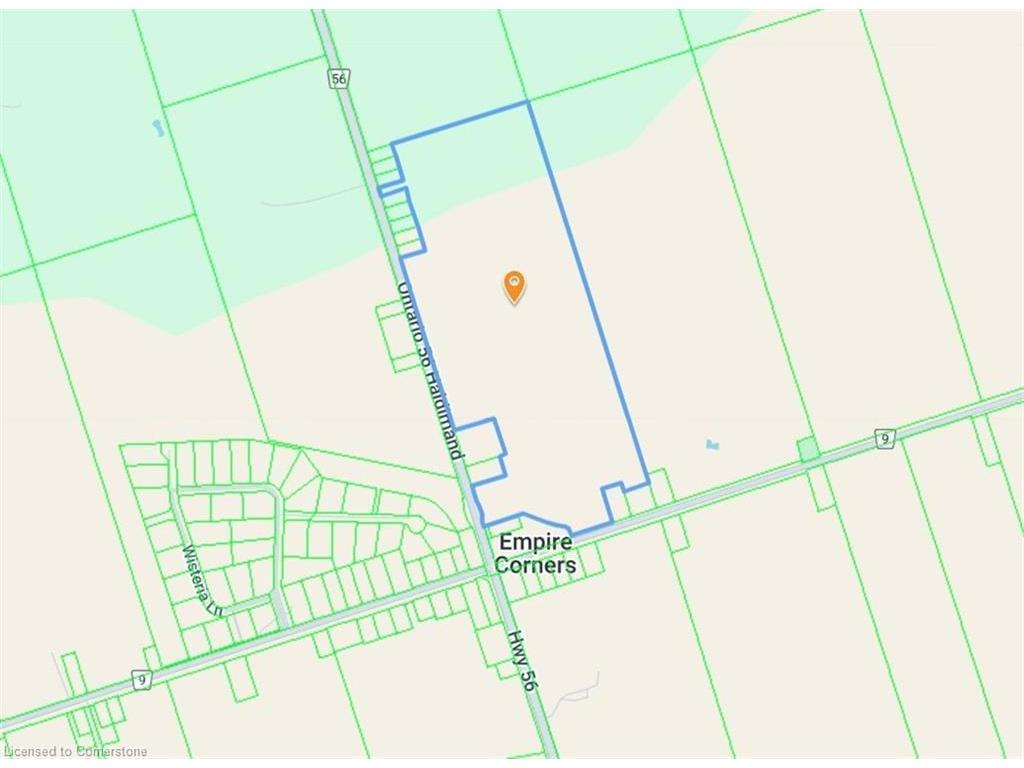
PT S1/2 LT 56 Highway
York, ON
Listing # 40701920
$4,499,000
$4,499,000
PT S1/2 LT 56 Highway York, ON
Listing # 40701920
Seneca - Seneca - Fantastic opportunity for Developers and Builders with this prime ~88-acre parcel of land situated near the main intersection at Empire Corners on Highway 56 just 10 min south of Binbrook and all amenities. Also, adjacent to one of Haldimand County’s most prestigious developments; know as Empire Country Estates, consisting of 41 luxurious multi-million-dollar custom homes. Features stunning vistas and rolling farmland with some forest. With the Provincial Government’s promise to increase housing supply and their goal of building 1.5 million homes by 2031, this parcel offers tremendous potential for a large residential development/subdivision or country estate building-lots in the near future. The property is Zoned Agricultural with approximately 65 acres currently being used for cash crop, ~23 acres of forest and ~1417 feet of frontage along HWY 56 with natural gas & hydro available. Tenant farmer shall be allowed to harvest existing crop. Located 20 minutes south of Hamilton and the LINC with easy access to Hwy 403/Toronto. Also, close to 2 golf courses, near the Grand River en-route to Lake Erie. The Buyer is responsible to complete their own checks regarding a Zoning Amendment, intended future development, severances, and any plan of subdivision. A rare and potentially lucrative investment opportunity! Can be sold together with 60 acre parcel nearby on Haldimand Rd 9, MLS #40701910.
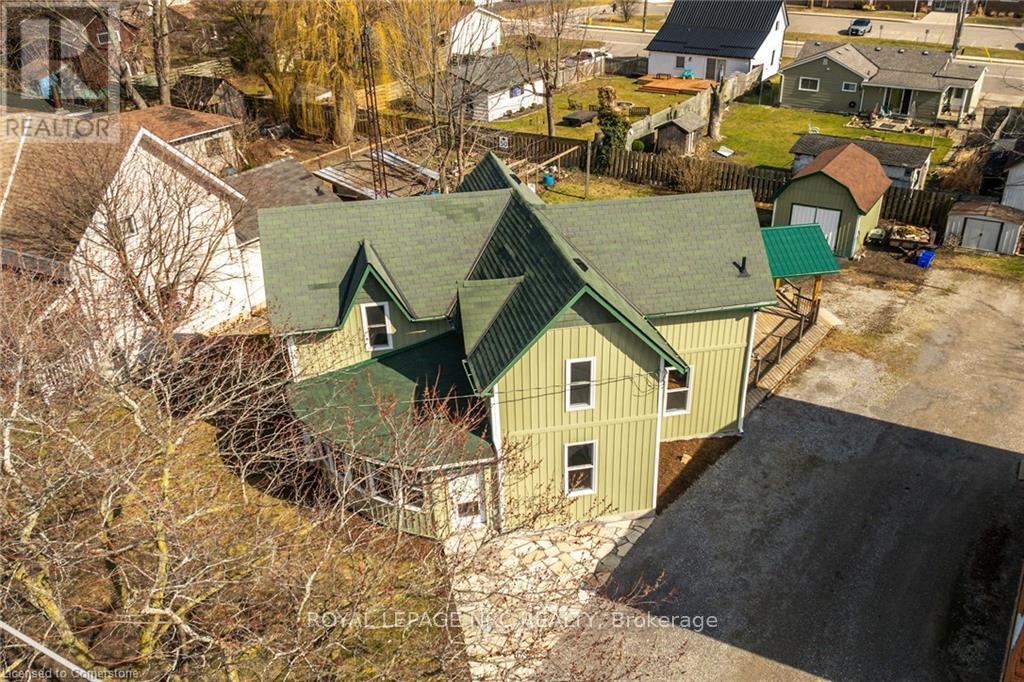
2076 MAIN STREET N
Haldimand, Ontario
Listing # X11967915
$699,800
3 Beds
/ 2 Baths
$699,800
2076 MAIN STREET N Haldimand, Ontario
Listing # X11967915
3 Beds
/ 2 Baths
1500 - 2000 FEETSQ
A flagstone walkway welcomes you to this beautiful 1-1/2 storey century style home extensively renovated and updated with exquisite attention to detail. Features1800 sqft of stylishly decorated above grade living space with 3 bedrooms, 2 bathrooms and upper-level laundry. The wow-factor begins as soon as you enter the front door. Expansive windows provide tons of natural light showcasing the open concept main floor layout featuring engineered Hickory hardwood flooring, living room with vaulted cedar ceiling, roomy family room and dining areas with custom sliding doors adjacent to the breathtaking kitchen with custom cabinetry, hand crafted tile backsplash, valence lighting, quartz countertops, island/breakfast bar and brand new hi-end stainless steel appliances. The mudroom with side door entry leads to a sprawling deck with a pavilion overlooking the rear yard. A gravel drive provides parking for 4 vehicles, or a boat/RV. Extras include new siding, safe & sound insulation, windows, ext doors, 9 ft ceilings on main floor, luxury vinyl plank floors, solid int doors, trim& hardware, new bathroom fixtures and vanities, 100-amp hydro, electrical wiring, LED lighting, plumbing, h/eff furnace, c/air and main floor joists replaced. Located close to Lake Erie in the quaint town of Jarvis, about a 45 min commute south of Hamilton and Hwy 403.Quality craftsmanship throughout.Amust-see property. (id:7525)
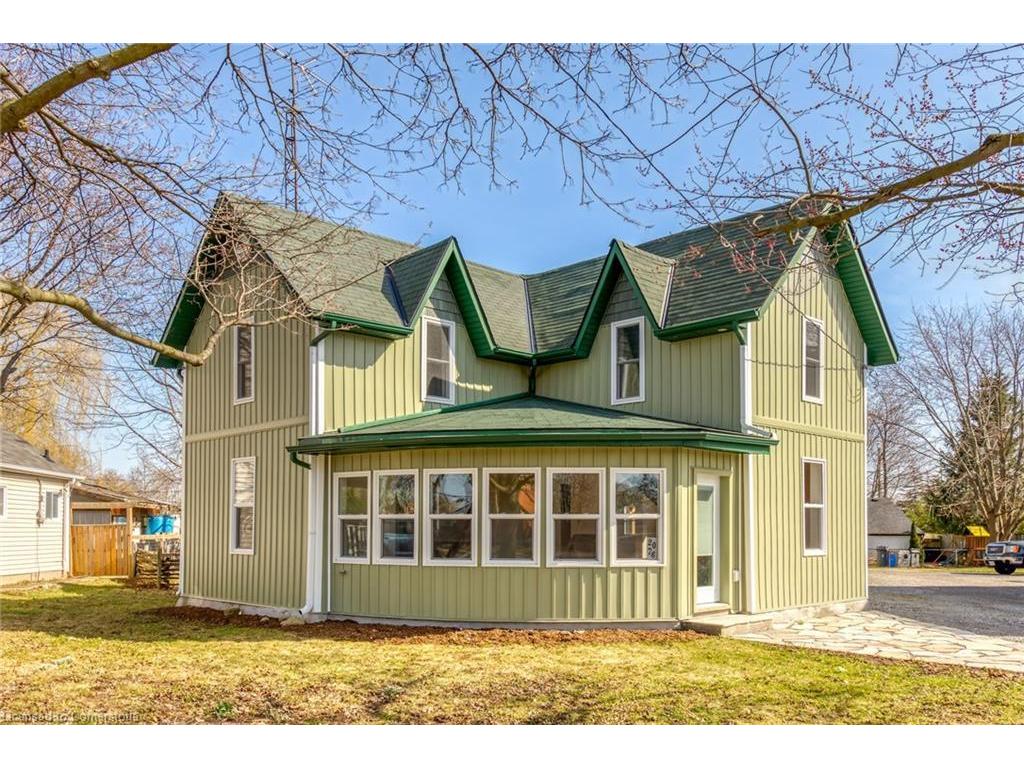
2076 Main Street
Jarvis, ON
Listing # 40698051
$699,800
3 Beds
/ 1+1 Baths
$699,800
2076 Main Street Jarvis, ON
Listing # 40698051
3 Beds
/ 1+1 Baths
1800 FEETSQ
Jarvis - Walpole - A flagstone walkway welcomes you to this beautiful 1-1/2 storey century style home extensively renovated and updated with exquisite attention to detail. Features 1800 sqft of stylishly decorated above grade living space with 3 bedrooms, 2 bathrooms and upper-level laundry. The wow-factor begins as soon as you enter the front door. Expansive windows provide tons of natural light showcasing the open concept main floor layout featuring engineered Hickory hardwood flooring, living room with vaulted cedar ceiling, roomy family room and dining areas with custom sliding doors adjacent to the breathtaking kitchen with custom cabinetry, hand crafted tile backsplash, valence lighting, quartz countertops, island/breakfast bar and brand new hi-end stainless steel appliances. The mudroom with side door entry leads to a sprawling deck with a pavilion overlooking the rear yard. A gravel drive provides parking for 4 vehicles, or a boat/RV. Extras include new siding, safe & sound insulation, windows, exterior doors, 9 ft ceilings on main floor, luxury vinyl plank floors, solid int doors, trim & hardware, new bathroom fixtures and vanities, 100-amp hydro, electrical wiring, LED lighting, plumbing, hi-efficiency furnace, c/air-conditioning and main floor joists replaced. Located close to Lake Erie in the quaint town of Jarvis, about a 45 min commute south of Hamilton and Hwy 403. Quality craftsmanship throughout. A must-see property.


