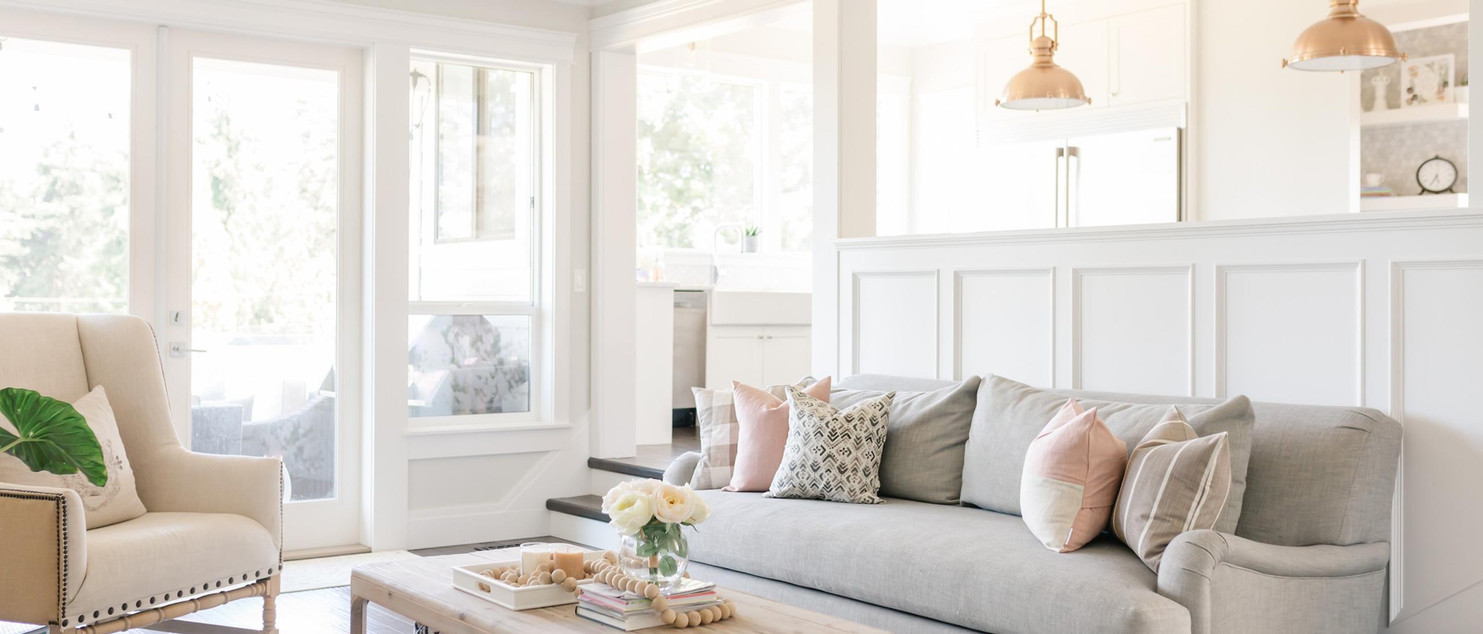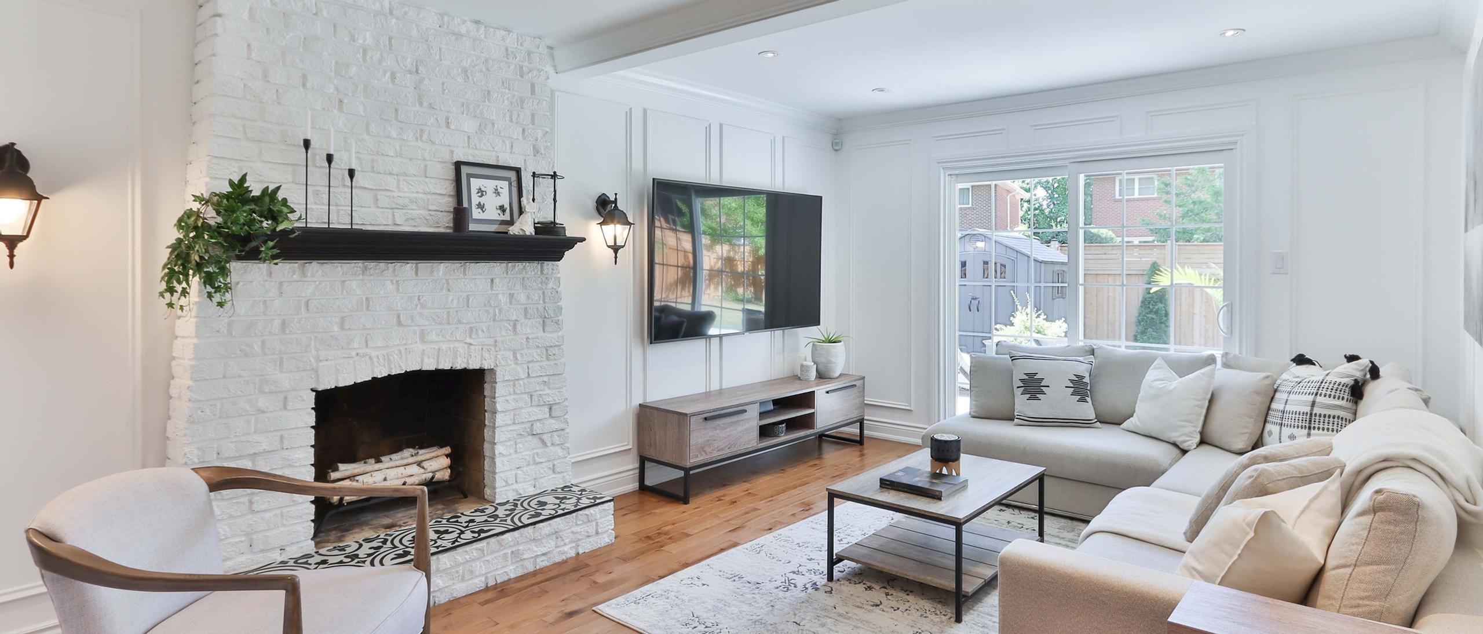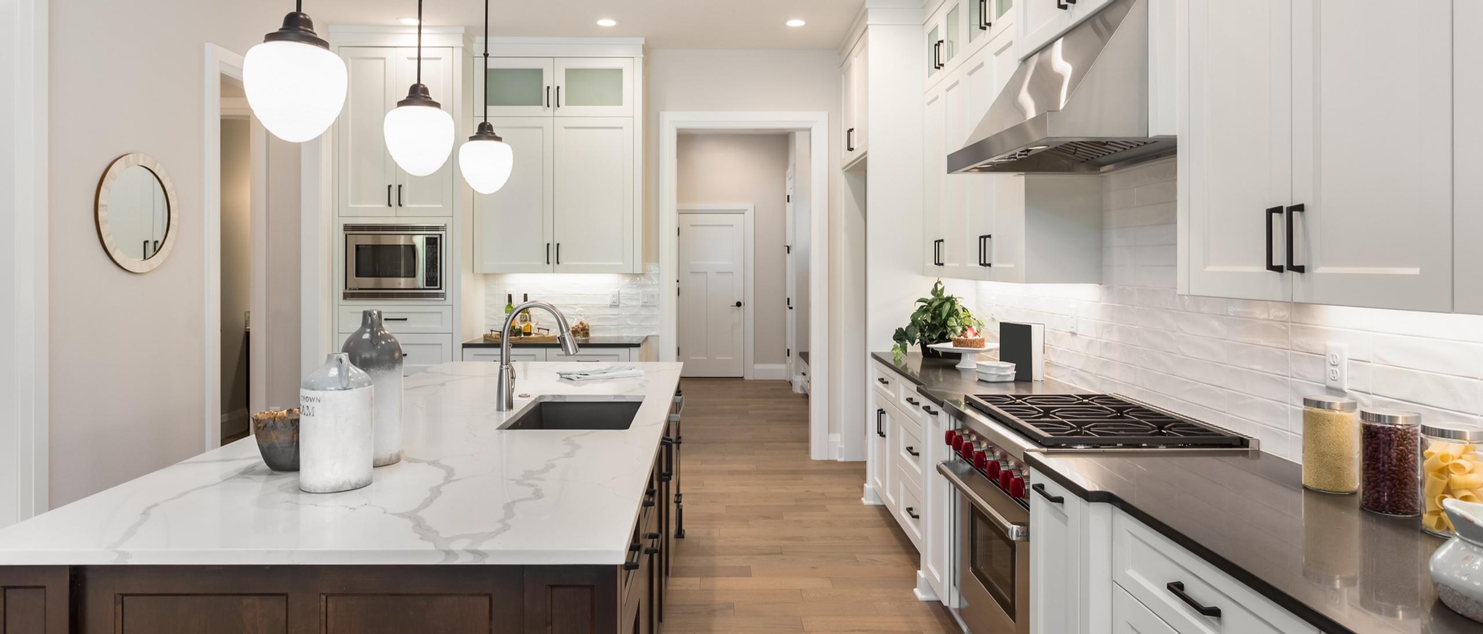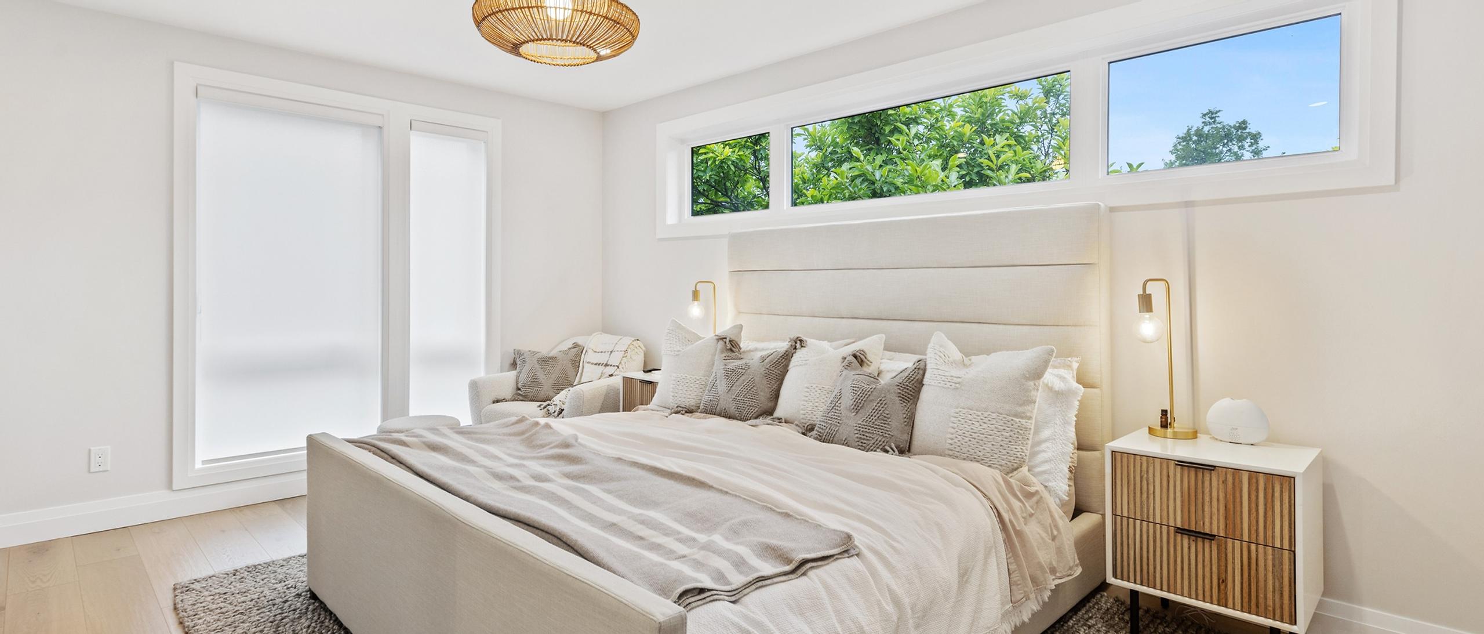Listings
All fields with an asterisk (*) are mandatory.
Invalid email address.
The security code entered does not match.

35 LITTLE ROAD
Haldimand, Ontario
Listing # X12799222
$799,000
4 Beds
/ 1 Baths
$799,000
35 LITTLE ROAD Haldimand, Ontario
Listing # X12799222
4 Beds
/ 1 Baths
1100 - 1500 FEETSQ
This picturesque property is a true retreat from city life. Experience natural privacy as you enter the winding driveway leading to a secluded 1-acre property that is frequented by deer, wild turkeys, rabbits, squirrels and various bird species. The sturdy chalet construction, with its harmonious blend of natural wood, angel-stone and expansive windows, invites the outdoors inside, creating an atmosphere that is both elegant and inviting. For hobbyists and mechanics, the property features a 24'x36' heated 3-car garage/workshop and a 10'x15' storage shed. The open concept main floor is highlighted by a soaring cathedral ceiling, a kitchen w/skylight and ample cabinetry, a dining area with garden door access to a wrap-around deck with awning, a sun-filled great rm w/sliding patio doors, and a 2-sided wood fireplace for both indoor and outdoor enjoyment. There are 2 spacious main floor bedrooms and a 4pc bath with cedar accent wall and an exterior door for bathroom access from the deck. The 2nd floor contains a primary 3rd bedroom, plus a home office area. The upper floor includes a potential 4th bedrm. The partially finished basement houses the laundry/utility rm and provides ample storage space. Notable amenities include a propane furnace, c/air, 15,000-gal cistern, septic system, and 200-amp hydro. Situated on a paved year- round road in a tranquil setting surrounded by a serene forest, vibrant perennial gardens, landscaped grounds, and a large driveway ideal for parking multiple vehicles and a boat/RV. This property appeals to outdoor enthusiasts and offers a cottage-like ambiance. You will be delighted by the 4-season beauty this property offers. Conveniently located near Cayuga & Dunnville, 30-60 min commutes to Hamilton and Niagara. With all the benefits of rural living and the convenience of nearby towns, 35 Little Rd, Cayuga, truly stands apart as a sanctuary where cherished memories are just waiting to be made. (id:27)

35 LITTLE Road
Cayuga, Ontario
Listing # 40805973
$799,000
4 Beds
/ 1 Baths
$799,000
35 LITTLE Road Cayuga, Ontario
Listing # 40805973
4 Beds
/ 1 Baths
1307 FEETSQ
This picturesque property is a true retreat from city life. Experience natural privacy as you enter the winding driveway leading to a secluded 1-acre property that is frequented by deer, wild turkeys, rabbits, squirrels and various bird species. The sturdy chalet construction, with its harmonious blend of natural wood, angel-stone and expansive windows, invites the outdoors inside, creating an atmosphere that is both elegant and inviting. For hobbyists and mechanics, the property features a 24’x36’ heated 3-car garage/workshop and a 10’x15’ storage shed. The open concept main floor is highlighted by a soaring cathedral ceiling, a kitchen w/skylight and ample cabinetry, a dining area with garden door access to a wrap-around deck with awning, a sun-filled great rm w/sliding patio doors, and a 2-sided wood fireplace for both indoor and outdoor enjoyment. There are 2 spacious main floor bedrooms and a 4pc bath with cedar accent wall and an exterior door for bathroom access from the deck. The 2nd floor contains a primary 3rd bedroom, plus a home office area. The upper floor includes a potential 4th bedrm. The partially finished basement houses the laundry/utility rm and provides ample storage space. Notable amenities include a propane furnace, c/air, 15,000-gal cistern, septic system, and 200-amp hydro. Situated on a paved year- round road in a tranquil setting surrounded by a serene forest, vibrant perennial gardens, landscaped grounds, and a large driveway ideal for parking multiple vehicles and a boat/RV. This property appeals to outdoor enthusiasts and offers a cottage-like ambiance. You will be delighted by the 4-season beauty this property offers. Conveniently located near Cayuga & Dunnville, 30-60 min commutes to Hamilton and Niagara. With all the benefits of rural living and the convenience of nearby towns, 35 Little Rd, Cayuga, truly stands apart as a sanctuary where cherished memories are just waiting to be made. (id:7525)

133 ERINGATE Drive
Stoney Creek, Ontario
Listing # 40779428
$949,000
3 Beds
/ 3 Baths
$949,000
133 ERINGATE Drive Stoney Creek, Ontario
Listing # 40779428
3 Beds
/ 3 Baths
1842 FEETSQ
Welcome to 133 Eringate Drive located in one of Stoney Creek Mountain’s most desirable neighbourhoods. Discover the perfect blend of comfortable space, outdoor enjoyment and convenience in this, beautifully maintained, 2-storey, brick and stucco, home occupied by the original owner since 2003. Conveniently situated near top-rated schools, parks, a movie theatre, restaurants, shopping, walking trails, and provides quick access to the LINC and Highway 403.The main level features an inviting foyer with ceramic flooring, a powder room, a formal dining area distinguished by architectural columns and hardwood floors, an open concept living room featuring a vaulted ceiling, gas fireplace, and wall-to-wall carpeting. The spacious eat-in oak kitchen includes stainless steel appliances, a breakfast bar and a dinette with direct access to a covered side deck, which leads to a professionally hardscaped, low-maintenance backyard complete with an above-ground pool that’s perfect for entertaining guests. The second level consists of a generous principal suite with a walk-in closet and 4-pc ensuite with soaker tub, 2 additional bedrooms, and a 4-pc main bathroom. The full basement includes a utility room, cold room and provides ample space for storage and future customization. Additional highlights include a double garage with interior access, professionally landscaped grounds, garden shed, a refurbished furnace (2024), central air conditioning (2017), pool (2022), covered deck (2016), and updated roof shingles (2020). This combination of upgrades, desirable location, and outstanding outdoor amenities make this a must-see home! (id:7525)

2076 MAIN Street N
Jarvis, Ontario
Listing # 40792104
$675,000
3 Beds
/ 2 Baths
$675,000
2076 MAIN Street N Jarvis, Ontario
Listing # 40792104
3 Beds
/ 2 Baths
1800 FEETSQ
A flagstone walkway welcomes you to this beautiful 1-1/2 storey century style home extensively renovated and updated with exquisite attention to detail. Features1800 sqft of stylishly decorated above grade living space with 3 bedrooms, 2 bathrooms and upper-level laundry. The wow-factor begins as soon as you enter the front door. Expansive windows provide tons of natural light showcasing the open concept main floor layout featuring engineered Hickory hardwood flooring, living room with vaulted cedar ceiling, roomy family room and dining areas with custom sliding doors adjacent to the breathtaking kitchen with custom cabinetry, hand crafted tile backsplash, valence lighting, quartz countertops, island/breakfast bar and brand new hi-end stainless steel appliances. The mudroom with side door entry leads to a sprawling deck with a pavilion overlooking the rear yard. A gravel drive provides parking for 4 vehicles, or a boat/RV. Extras include new siding, safe & sound insulation, windows, ext doors, 9 ft ceilings on main floor, luxury vinyl plank floors, solid int doors, trim& hardware, new bathroom fixtures and vanities, 100-amp hydro, electrical wiring, LED lighting, plumbing, h/eff furnace, c/air and main floor joists replaced. Located close to Lake Erie in the quaint town of Jarvis, about a 45 min commute south of Hamilton and Hwy 403.Quality craftsmanship throughout.Amust-see property. (id:7525)

PT S1/2 LT 56 Highway
York, Ontario
Listing # 40701920
$4,499,000
$4,499,000
PT S1/2 LT 56 Highway York, Ontario
Listing # 40701920
Fantastic opportunity for Developers and Builders with this prime ~88-acre parcel of land situated near the main intersection at Empire Corners on Highway 56 just 10 min south of Binbrook and all amenities. Also, adjacent to one of Haldimand County’s most prestigious developments; know as Empire Country Estates, consisting of 41 luxurious multi-million-dollar custom homes. Features stunning vistas and rolling farmland with some forest. With the Provincial Government’s promise to increase housing supply and their goal of building 1.5 million homes by 2031, this parcel offers tremendous potential for a large residential development/subdivision or country estate building-lots in the near future. The property is Zoned Agricultural with approximately 65 acres currently being used for cash crop, ~23 acres of forest and ~1417 feet of frontage along HWY 56 with natural gas & hydro available. Tenant farmer shall be allowed to harvest existing crop. Located 20 minutes south of Hamilton and the LINC with easy access to Hwy 403/Toronto. Also, close to 2 golf courses, near the Grand River en-route to Lake Erie. The Buyer is responsible to complete their own checks regarding a Zoning Amendment, intended future development, severances, and any plan of subdivision. A rare and potentially lucrative investment opportunity! Can be sold together with 60 acre parcel nearby on Haldimand Rd 9, MLS #40701910. (id:7525)

41937 FEEDER ROAD E
Wainfleet, Ontario
Listing # X12756968
$629,900
3 Beds
/ 1 Baths
$629,900
41937 FEEDER ROAD E Wainfleet, Ontario
Listing # X12756968
3 Beds
/ 1 Baths
700 - 1100 FEETSQ
This affordable country package is situated on over a 1/2-acre in the quaint Township of Wainfleet. Surrounded by mature trees, the expansive private side yard provides an excellent space for children's activities. The property includes a detached single-car garage with hydro and carport, a historic barn (with hydro, sold as-is), a wood/storage shed, a 10' x 20' pressure- treated side deck (constructed in 2022), gazebo, flagstone and interlock brick patios for outdoor enjoyment. This raised bungalow includes 3 bedrooms, an updated 4-pc bathroom, an enclosed front porch, and an eat-in kitchen with ample oak cabinets and ceramic tile flooring. The kitchen flows into the living room with hardwood floors, while the bright dining area provides direct access to the side deck. The basement provides laundry facilities, utility space, a den, and additional storage. Extras include a functioning septic system, two-1,500-gallon cisterns, a filter and UV water treatment system, reverse osmosis, natural gas, a new gas furnace and central air conditioner (installed in 2020), an updated 100-amp electrical panel and wiring (2020), a dug well for outdoor irrigation, and a large driveway suitable for guest parking and accommodating an RV or boat. You will be delighted by the four-season beauty this property offers. You get the feel of being away at the cottage. Conveniently located walking distance to schools, arena, public library and a short drive to Lake Erie beaches. Easy commutes to Dunnville, Port Colborne, Niagara and the QEW to Toronto. This reasonably priced package is ideal for 1st time buyers, nature lovers or retirees. Enjoy country living in a close-to-town location! (id:27)

41937 FEEDER Road E
Wainfleet, Ontario
Listing # 40802782
$629,900
3 Beds
/ 1 Baths
$629,900
41937 FEEDER Road E Wainfleet, Ontario
Listing # 40802782
3 Beds
/ 1 Baths
1052 FEETSQ
This affordable country package is situated on over a 1/2-acre in the quaint Township of Wainfleet. Surrounded by mature trees, the expansive private side yard provides an excellent space for children’s activities. The property includes a detached single-car garage with hydro and carport, a historic barn (with hydro, sold as-is), a wood/storage shed, a 10’ x 20’ pressure- treated side deck (constructed in 2022), gazebo, flagstone and interlock brick patios for outdoor enjoyment. This raised bungalow includes 3 bedrooms, an updated 4-pc bathroom, an enclosed front porch, and an eat-in kitchen with ample oak cabinets and ceramic tile flooring. The kitchen flows into the living room with hardwood floors, while the bright dining area provides direct access to the side deck. The basement provides laundry facilities, utility space, a den, and additional storage. Extras include a functioning septic system, two-1,500-gallon cisterns, a filter and UV water treatment system, reverse osmosis, natural gas, a new gas furnace and central air conditioner (installed in 2020), an updated 100-amp electrical panel and wiring (2020), a dug well for outdoor irrigation, and a large driveway suitable for guest parking and accommodating an RV or boat. You will be delighted by the four-season beauty this property offers. You get the feel of being away at the cottage. Conveniently located walking distance to schools, arena, public library and a short drive to Lake Erie beaches. Easy commutes to Dunnville, Port Colborne, Niagara and the QEW to Toronto. This reasonably priced package is ideal for 1st time buyers, nature lovers or retirees. Enjoy country living in a close-to-town location! (id:7525)

527 MAIN STREET E
Haldimand, Ontario
Listing # X12754674
$399,900
2 Beds
/ 1 Baths
$399,900
527 MAIN STREET E Haldimand, Ontario
Listing # X12754674
2 Beds
/ 1 Baths
700 - 1100 FEETSQ
Affordable semi-detached end unit located just minutes from all amenities situated across from the Grand River. Get inside and check out this tastefully renovated home featuring 2 upper-level bedrooms, updated 4pc bath, updated kitchen with access to 22'x10' rear patio area, privacy fenced backyard, garden shed, and a paved driveway with parking for 4 vehicles. The full unfinished basement provides laundry facilities and extra storage space. Extensive updates completed in 2025 include engineered hardwood flooring throughout, new 5.5" baseboards, fresh paint, upgraded interior door hardware, new kitchen cabinets, countertops, sink and faucet, as well as bathroom vanity, toilet, and mirror. Additional improvements feature new lighting and ceiling fans, enhanced attic insulation (22.5"), Bell hi-speed internet, privacy fabric on fencing, and a vinyl shed. Conveniently located near the marina/boat launch, farmer's market, grocery stores, schools, banks, downtown shops, arena, park, and hospital. This property is perfect as a starter home or a desirable rental opportunity for investors. (id:27)

527 MAIN Street E
Dunnville, Ontario
Listing # 40802701
$399,900
2 Beds
/ 1 Baths
$399,900
527 MAIN Street E Dunnville, Ontario
Listing # 40802701
2 Beds
/ 1 Baths
750 FEETSQ
Affordable semi-detached end unit located just minutes from all amenities situated across from the Grand River. Get inside and check out this tastefully renovated home featuring 2 upper-level bedrooms, updated 4pc bath, updated kitchen with access to 22’x10’ rear patio area, privacy fenced backyard, garden shed, and a paved driveway with parking for 4 vehicles. The full unfinished basement provides laundry facilities and extra storage space. Extensive updates completed in 2025 include engineered hardwood flooring throughout, new 5.5” baseboards, fresh paint, upgraded interior door hardware, new kitchen cabinets, countertops, sink and faucet, as well as bathroom vanity, toilet, and mirror. Additional improvements feature new lighting and ceiling fans, enhanced attic insulation (22.5”), Bell hi-speed internet, privacy fabric on fencing, and a vinyl shed. Conveniently located near the marina/boat launch, farmer’s market, grocery stores, schools, banks, downtown shops, arena, park, and hospital. This property is perfect as a starter home or a desirable rental opportunity for investors. (id:7525)

2076 MAIN STREET N
Haldimand, Ontario
Listing # X12598452
$675,000
3 Beds
/ 2 Baths
$675,000
2076 MAIN STREET N Haldimand, Ontario
Listing # X12598452
3 Beds
/ 2 Baths
1500 - 2000 FEETSQ
A flagstone walkway welcomes you to this beautiful 1-1/2 storey century style home extensively renovated and updated with exquisite attention to detail. Features1800 sqft of stylishly decorated above grade living space with 3 bedrooms, 2 bathrooms and upper-level laundry. The wow-factor begins as soon as you enter the front door. Expansive windows provide tons of natural light showcasing the open concept main floor layout featuring engineered Hickory hardwood flooring, living room with vaulted cedar ceiling, roomy family room and dining areas with custom sliding doors adjacent to the breathtaking kitchen with custom cabinetry, hand crafted tile backsplash, valence lighting, quartz countertops, island/breakfast bar and brand new hi-end stainless steel appliances. The mudroom with side door entry leads to a sprawling deck with a pavilion overlooking the rear yard. A gravel drive provides parking for 4 vehicles, or a boat/RV. Extras include new siding, safe & sound insulation, windows, ext doors, 9 ft ceilings on main floor, luxury vinyl plank floors, solid int doors, trim& hardware, new bathroom fixtures and vanities, 100-amp hydro, electrical wiring, LED lighting, plumbing, h/eff furnace, c/air and main floor joists replaced. Located close to Lake Erie in the quaint town of Jarvis, about a 45 min commute south of Hamilton and Hwy 403.Quality craftsmanship throughout.Amust-see property. (id:7525)

817 LAKESHORE ROAD
Haldimand, Ontario
Listing # X12532420
$849,000
2+1 Beds
/ 2 Baths
$849,000
817 LAKESHORE ROAD Haldimand, Ontario
Listing # X12532420
2+1 Beds
/ 2 Baths
1500 - 2000 FEETSQ
Imagine living in this exquisite 3-bedrm chalet-style home, right across from Lake Erie's beautiful shores! With a rare 0.47-acre L-shaped lot and 100 ft of frontage, you'll have stunning lake views and a fantastic sand beach just a short stroll away. This place is all about relaxation, recreation, and creating unforgettable memories. Inside, enjoy luxurious upgrades, vaulted ceilings, a cozy wood stove fireplace, and charming wood beams. The open-concept main floor offers breathtaking lake views, a custom kitchen with quartz counters, and a spa-like bathroom. The principal bedroom retreat even has a home office with fiber-optic hi-speed internet for all the hardworking professionals out there. Plus, the lower level includes a comfy family room, convenient 2pc powder room, and laundry closet. Step outside to the south-facing deck and take in the panoramic water views from the beautiful turret top gazebo. Park your vehicles and boat or RV in the attached garage, concrete driveway, or the bonus gravel parking lot with 2 large truck-box containers for storage. You can potentially build a 1,000 sqft secondary suite/bunkie/rental unit, subject to Haldimand County requirements. The shoreline across the road is protected by a break-wall owned and maintained by Haldimand County. Located just 20 mins from Dunnville and the hospital, and only a 1-1.5hr drive from Hamilton, Niagara, and Toronto. Don't let this amazing opportunity to embrace the Lake Erie lifestyle slip away. Fishing, boating, bonfires, and so much more await you! (id:7525)
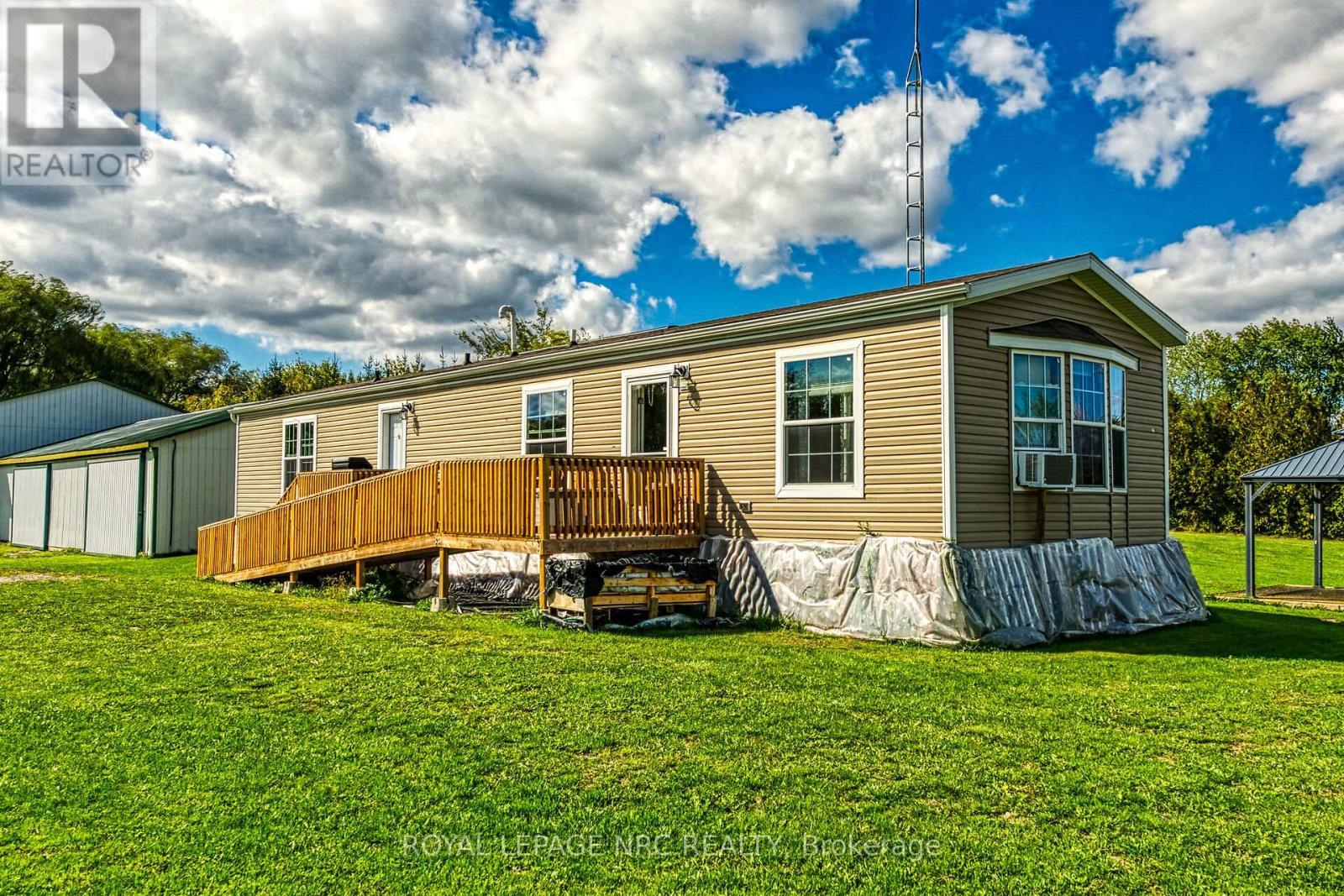
B - 162 YOUNG ROAD
Haldimand, Ontario
Listing # X12468729
$165,000
2 Beds
/ 2 Baths
$165,000
B - 162 YOUNG ROAD Haldimand, Ontario
Listing # X12468729
2 Beds
/ 2 Baths
700 - 1100 FEETSQ
If you are seeking a secondary dwelling or rental unit for your farm, this mobile home may be an ideal solution. The "Cypress Park" model by Fairmont, constructed in 2021, offers approximately 1,042 square feet of living space. Featuring a spacious open-concept layout and abundant natural light, the kitchen, dining, and living areas create a bright and inviting atmosphere, highlighted by luxury vinyl flooring throughout. The eat-in kitchen is equipped with stainless steel appliances, extensive cabinetry, an island, and a peninsula breakfast bar suitable for casual dining. The primary bedroom includes a 3-piece ensuite and walk-in closet, conveniently located next to a 4-piece main bathroom, guest bedroom or home office, and a laundry closet. Pressure-treated wood ramp, deck, and stairs are included but must be removed by the purchaser. The mobile home also comes with masonry block piers, tie-down straps, axles, and wheels. Buyers are responsible for all expenses associated with relocating the mobile home. The owner will disconnect hydro, water, and septic pipes prior to sale. Negotiations regarding the cistern and septic bed materials are welcome. Experience the thoughtful design and quality craftsmanship at a price lower than purchasing new. An affordable option perfect for in-law suite, farmers help house, or use as a separate rental unit. Don't delay! (id:7525)

162 YOUNG Road
Dunnville, Ontario
Listing # 40779875
$165,000
2 Beds
/ 2 Baths
$165,000
162 YOUNG Road Dunnville, Ontario
Listing # 40779875
2 Beds
/ 2 Baths
1042 FEETSQ
If you are seeking a secondary dwelling or rental unit for your farm, this mobile home may be an ideal solution. The “Cypress Park” model by Fairmont, constructed in 2021, offers approximately 1,042 square feet of living space. Featuring a spacious open-concept layout and abundant natural light, the kitchen, dining, and living areas create a bright and inviting atmosphere, highlighted by luxury vinyl flooring throughout. The eat-in kitchen is equipped with stainless steel appliances, extensive cabinetry, an island, and a peninsula breakfast bar suitable for casual dining. The primary bedroom includes a 3-piece ensuite and walk-in closet, conveniently located next to a 4-piece main bathroom, guest bedroom or home office, and a laundry closet. Pressure-treated wood ramp, deck, and stairs are included but must be removed by the purchaser. The mobile home also comes with masonry block piers, tie-down straps, axles, and wheels. Buyers are responsible for all expenses associated with relocating the mobile home. The owner will disconnect hydro, water, and septic pipes prior to sale. Negotiations regarding the cistern and septic bed materials are welcome. Experience the thoughtful design and quality craftsmanship at a price lower than purchasing new. An affordable option perfect for in-law suite, farmers help house, or use as a separate rental unit. Don’t delay – call today! (id:7525)
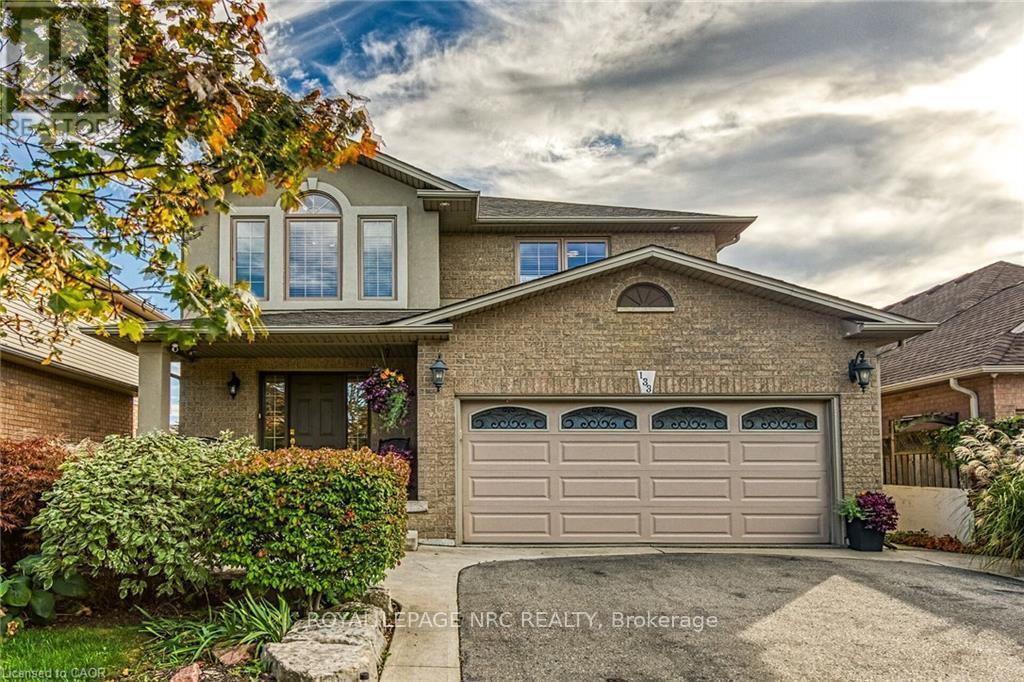
133 ERINGATE DRIVE
Hamilton, Ontario
Listing # X12465449
$949,000
3 Beds
/ 3 Baths
$949,000
133 ERINGATE DRIVE Hamilton, Ontario
Listing # X12465449
3 Beds
/ 3 Baths
1500 - 2000 FEETSQ
Welcome to 133 Eringate Drive located in one of Stoney Creek Mountain's most desirable neighbourhoods. Discover the perfect blend of comfortable space, outdoor enjoyment and convenience in this, beautifully maintained, 2-storey, brick and stucco, home occupied by the original owner since 2003. Conveniently situated near top-rated schools, parks, a movie theatre, restaurants, shopping, walking trails, and provides quick access to the LINC and Highway 403.The main level features an inviting foyer with ceramic flooring, a powder room, a formal dining area distinguished by architectural columns and hardwood floors, an open concept living room featuring a vaulted ceiling, gas fireplace, and wall-to-wall carpeting. The spacious eat-in oak kitchen includes stainless steel appliances, a breakfast bar and a dinette with direct access to a covered side deck, which leads to a professionally hardscaped, low-maintenance backyard complete with an above-ground pool that's perfect for entertaining guests. The second level consists of a generous principal suite with a walk-in closet and 4-pc ensuite with soaker tub, 2 additional bedrooms, and a 4-pc main bathroom. The full basement includes a utility room, cold room and provides ample space for storage and future customization. Additional highlights include a double garage with interior access, professionally landscaped grounds, garden shed, a refurbished furnace (2024), central air conditioning (2017), pool (2022), covered deck (2016), and updated roof shingles (2020). This combination of upgrades, desirable location, and outstanding outdoor amenities make this a must-see home! (id:7525)
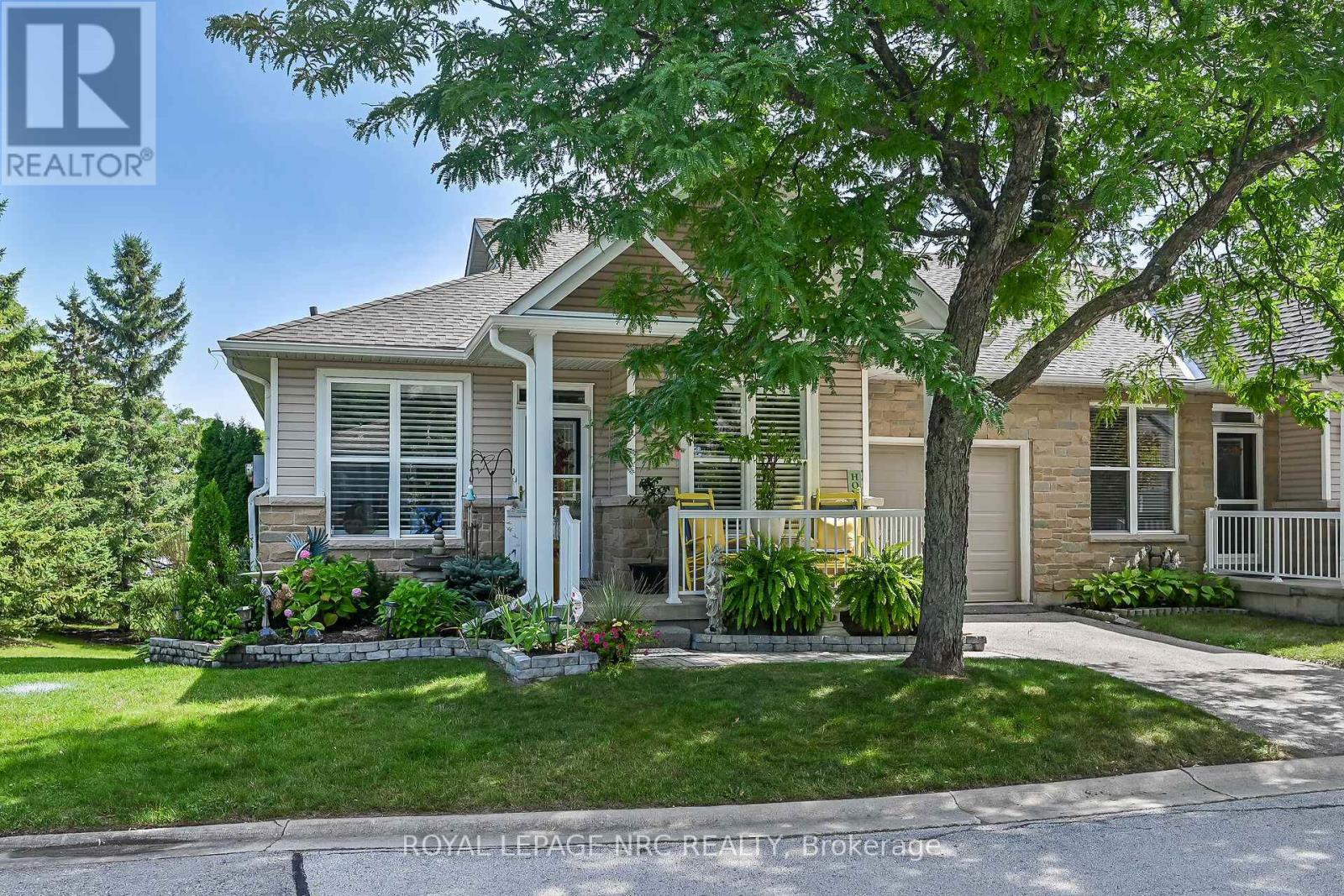
29 - 20 KITTY MURRAY LANE
Hamilton, Ontario
Listing # X12387734
$875,000
3 Beds
/ 2 Baths
$875,000
29 - 20 KITTY MURRAY LANE Hamilton, Ontario
Listing # X12387734
3 Beds
/ 2 Baths
900 - 999 FEETSQ
This pristine end-unit bungalow townhome with a fully finished walk-out lower level is located in the desirable Meadowlands community of Ancaster. The property offers about 2,000 sqft of meticulously finished living space across both levels. Recent upgrades total over $50,000. The main floor features 9-ft ceilings, refined crown molding, and an inviting open concept design. There are 3 bedrooms, 2 full bathrooms, and main floor laundry near the bedrooms. The modern kitchen is equipped with upgraded cabinetry, a double sink with garburator, luxury vinyl plank flooring, quartz countertops, premium stainless-steel appliances, and a comfortable breakfast nook. The spacious dining area seats six and transitions seamlessly into the living room with patio doors accessing a balcony. The primary bedroom features ensuite privileges and a walk-in closet. The professionally finished basement includes a generous family room with patio door access to a fenced rear yard featuring vibrant gardens, patio, deck and gazebo, plus there is a gas barbecue hook-up. An additional bonus room provides versatile space for a craft room, workout area, or has potential for a future 2nd kitchen. A 3rd bedroom, home office area, coffee bar, and 3-piece bathroom complete the lower level and offer excellent accommodations for guests. Additional amenities include a private driveway, an attached garage with interior access, and ample visitor parking. Extras include enhanced wood trim, hardwood flooring in the living and dining rooms and hallways, updated carpeting in bedrooms, premium California shutters, a new high-efficiency furnace and water heater, central air, and newly installed shower and bathroom fixtures. The Condo Fee covers road maintenance, lawn care, and snow removal. Situated close to highway access, a golf course, restaurants, and amenities such as Costco and the movie theatre. This home blends comfort, style, and convenience. Ideal for people seeking a low maintenance lifestyle. (id:27)

20 KITTY MURRAY Lane Unit# 29
Ancaster, Ontario
Listing # 40766365
$875,000
2+1 Beds
/ 2 Baths
$875,000
20 KITTY MURRAY Lane Unit# 29 Ancaster, Ontario
Listing # 40766365
2+1 Beds
/ 2 Baths
1962 FEETSQ
This pristine end-unit bungalow townhome with a fully finished walk-out lower level is located in the desirable Meadowlands community of Ancaster. The property offers about 2,000 sqft of meticulously finished living space across both levels. Recent upgrades total over $50,000. The main floor features 9-ft ceilings, refined crown molding, and an inviting open concept design. There are 3 bedrooms, 2 full bathrooms, and main floor laundry near the bedrooms. The modern kitchen is equipped with upgraded cabinetry, a double sink with garburator, luxury vinyl plank flooring, quartz countertops, premium stainless-steel appliances, and a comfortable breakfast nook. The spacious dining area seats six and transitions seamlessly into the living room with patio doors accessing a balcony. The primary bedroom features ensuite privileges and a walk-in closet. The professionally finished basement includes a generous family room with patio door access to a fenced rear yard featuring vibrant gardens, patio, deck and gazebo, plus there is a gas barbecue hook-up. An additional bonus room provides versatile space for a craft room, workout area, or has potential for a future 2nd kitchen. A 3rd bedroom, home office area, coffee bar, and 3-piece bathroom complete the lower level and offer excellent accommodations for guests. Additional amenities include a private driveway, an attached garage with interior access, and ample visitor parking. Extras include enhanced wood trim, hardwood flooring in the living and dining rooms and hallways, updated carpeting in bedrooms, premium California shutters, a new high-efficiency furnace and water heater, central air, and newly installed shower and bathroom fixtures. The Condo Fee covers road maintenance, lawn care, and snow removal. Situated close to highway access, a golf course, restaurants, and amenities such as Costco and the movie theatre. This home blends comfort, style, and convenience. Ideal for people seeking a low maintenance lifestyle. (id:7525)
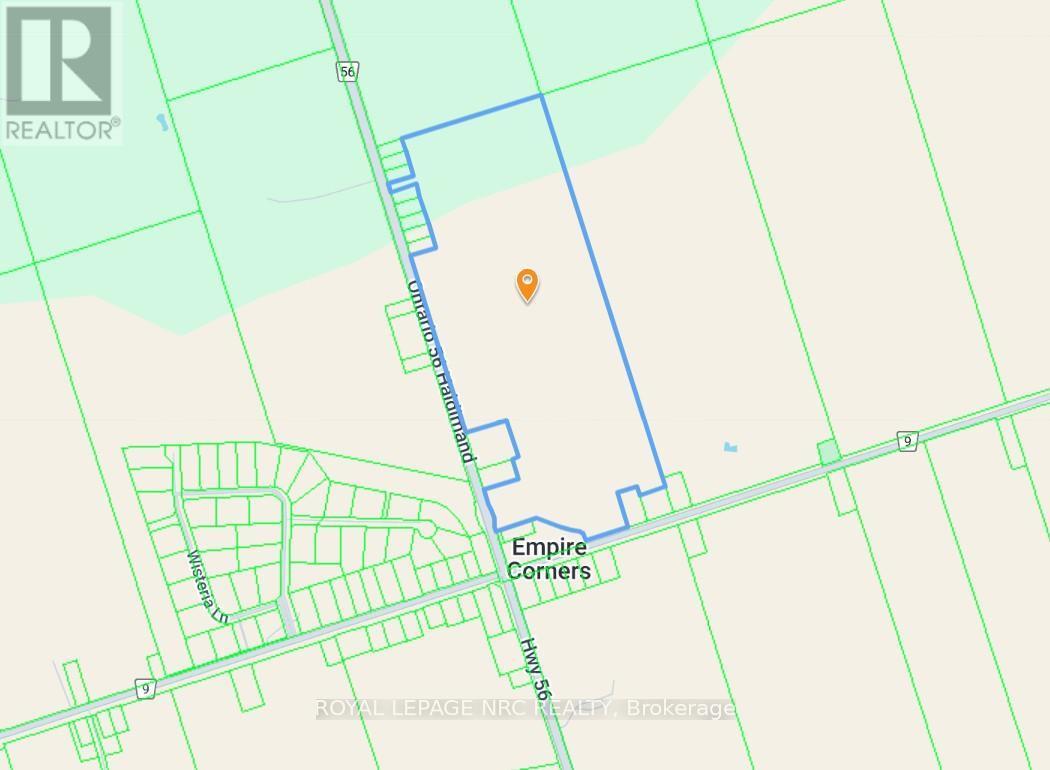
S1/2 LT 56 HIGHWAY
Haldimand, Ontario
Listing # W11991646
$4,499,000
$4,499,000
S1/2 LT 56 HIGHWAY Haldimand, Ontario
Listing # W11991646
0 - 699 FEETSQ
Fantastic opportunity for Developers and Builders with this prime ~88-acre parcel of land situated near the main intersection at Empire Corners on Highway 56 just 10 min south of Binbrook and all amenities. Also, adjacent to one of Haldimand County's most prestigious developments; know as Empire Country Estates, consisting of 41 luxurious multi-million-dollar custom homes. Features stunning vistas and rolling farmland with some forest. With the Provincial Governments promise to increase housing supply and their goal of building 1.5 million homes by 2031, this parcel offers tremendous potential for a large residential development/subdivision or country estate building-lots in the near future. The property is Zoned Agricultural with approximately 65 acres currently being used for cash crop, ~23 acres of forest and ~1417 feet of frontage along HWY 56 with natural gas & hydro available. Tenant farmer shall be allowed to harvest existing crop. Located 20 minutes south of Hamilton and the LINC with easy access to Hwy 403/Toronto. Also, close to 2 golf courses, near the Grand River en-route to Lake Erie. The Buyer is responsible to complete their own due diligence regarding a Zoning Amendment, intended future development, severances, and any plan of subdivision. A rare and potentially lucrative investment opportunity! Can be sold together with 60 acre parcel nearby on Haldimand Rd 9 MLS #X11991252 (id:7525)
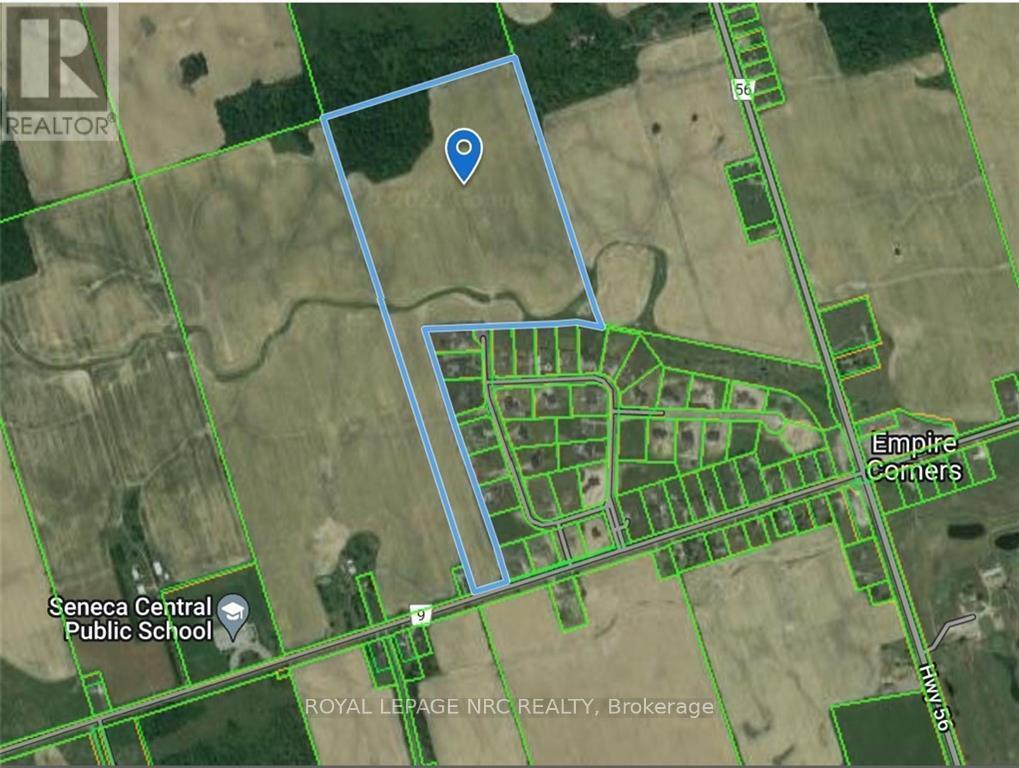
LOT 14 #9 HALDIMAND ROAD
Haldimand, Ontario
Listing # X11991252
$3,749,000
$3,749,000
LOT 14 #9 HALDIMAND ROAD Haldimand, Ontario
Listing # X11991252
0 - 699 FEETSQ
Fantastic opportunity for Developers and Builders with this prime~60-acre parcel of land situated adjacent to one of Haldimand County's most prestigious developments; know as Empire Country Estates, consisting of 41 luxurious multi-million-dollar custom homes. Features stunning vistas, rolling farmland and a creek running through it. With the Provincial Governments promise to increase housing supply and their goal of building 1.5 million homes by 2031, this parcel offers tremendous potential for a large residential development/subdivision or country estate building-lots in the near future. The property is Zoned Agricultural with approximately 55 acres currently being used for cash crop, ~5 acres of forest and ~222 feet of frontage on Haldimand Rd. 9 with natural gas & hydro available. Fibre optics hi-speed internet is currently being installed throughout Haldimand County. Tenant farmer shall be allowed to harvest existing crop. Located 20 minutes south of Hamilton and the LINC with easy access to Hwy 403/Toronto. Just 10 min south of Binbrook and all amenities. Also, close to 2 golf courses, near the Grand River en-route to Lake Erie. The Buyer is responsible to complete their own due diligence regarding a Zoning Amendment, intended future development, severances, and any plan of subdivision. A rare and potentially lucrative investment opportunity! Can be sold together with 88 acre parcel on adjacent Hwy 56 MLS #W1191646 (id:7525)

PART LOT 14 #9 HALDIMAND Road
York, Ontario
Listing # 40701910
$3,749,000
$3,749,000
PART LOT 14 #9 HALDIMAND Road York, Ontario
Listing # 40701910
Fantastic opportunity for Developers and Builders with this prime~60-acre parcel of land situated adjacent to one of Haldimand County’s most prestigious developments; know as Empire Country Estates, consisting of 41 luxurious multi-million-dollar custom homes. Features stunning vistas, rolling farmland and a creek running through it. With the Provincial Government’s promise to increase housing supply and their goal of building 1.5 million homes by 2031, this parcel offers tremendous potential for a large residential development/subdivision or country estate building-lots in the near future. The property is Zoned Agricultural with approximately 55 acres currently being used for cash crop, ~5 acres of forest and ~222 feet of frontage on Haldimand Rd. 9 with natural gas & hydro available. Fibre optics hi-speed internet is currently being installed throughout Haldimand County. Tenant farmer shall be allowed to harvest existing crop. Located 20 minutes south of Hamilton and the LINC with easy access to Hwy 403/Toronto. Just 10 min south of Binbrook and all amenities. Also, close to 2 golf courses, near the Grand River en-route to Lake Erie. The Buyer is responsible to complete their own due diligence regarding a Zoning Amendment, intended future development, severances, and any plan of subdivision. A rare and potentially lucrative investment opportunity! Can be sold together with 88 acre parcel on adjacent Hwy 56, MLS #40701920. (id:7525)


