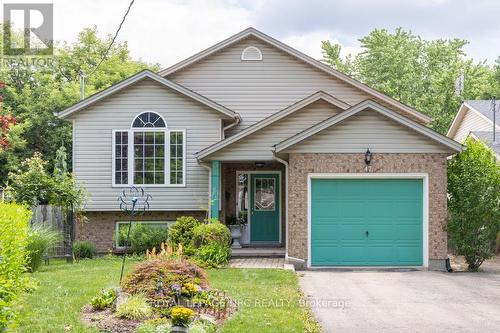



Paul Kraus, Sales Representative




Paul Kraus, Sales Representative

Phone: 905.774.7511
Mobile: 905.978.7653

209
BROAD
STREET
EAST
Dunnville,
ON
N1A1G1
| Neighbourhood: | 455 - Secord Woods |
| Lot Frontage: | 19.0 Feet |
| Lot Depth: | 154.0 Feet |
| Lot Size: | 19 x 154 FT |
| No. of Parking Spaces: | 3 |
| Floor Space (approx): | 1100 - 1500 Square Feet |
| Bedrooms: | 2+2 |
| Bathrooms (Total): | 2 |
| Zoning: | R1B |
| Amenities Nearby: | Golf Nearby , Public Transit , Schools |
| Community Features: | Community Centre |
| Equipment Type: | Water Heater |
| Features: | Carpet Free , Sump Pump |
| Fence Type: | Fenced yard |
| Landscape Features: | Landscaped |
| Ownership Type: | Freehold |
| Parking Type: | Attached garage , Garage |
| Property Type: | Single Family |
| Rental Equipment Type: | Water Heater |
| Sewer: | Sanitary sewer |
| Structure Type: | Deck , Porch |
| Amenities: | [] |
| Appliances: | Garage door opener remote , Dryer , Freezer , Stove , Washer , Window Coverings , Refrigerator |
| Architectural Style: | Raised bungalow |
| Basement Development: | Finished |
| Basement Type: | N/A |
| Building Type: | House |
| Construction Style - Attachment: | Detached |
| Cooling Type: | Central air conditioning |
| Exterior Finish: | Brick , Vinyl siding |
| Flooring Type : | Hardwood |
| Foundation Type: | Concrete |
| Heating Fuel: | Natural gas |
| Heating Type: | Forced air |