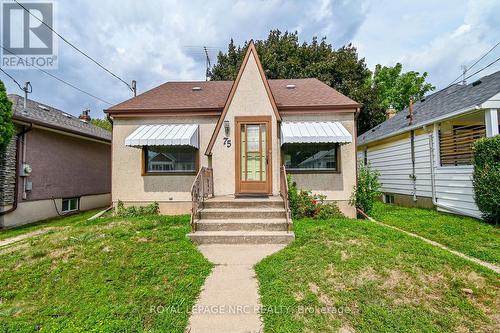



Nicole Pretty, Real Estate Agent




Nicole Pretty, Real Estate Agent

Phone: 905.774.7511
Mobile: 905.978.7653

209
BROAD
STREET
EAST
Dunnville,
ON
N1A1G1
| Neighbourhood: | 451 - Downtown |
| Lot Frontage: | 34.3 Feet |
| Lot Depth: | 100.0 Feet |
| Lot Size: | 34.3 x 100 FT |
| No. of Parking Spaces: | 1 |
| Floor Space (approx): | 700 - 1100 Square Feet |
| Bedrooms: | 3 |
| Bathrooms (Total): | 1 |
| Zoning: | R2 |
| Equipment Type: | Water Heater - Electric , Water Heater |
| Ownership Type: | Freehold |
| Parking Type: | No Garage |
| Property Type: | Single Family |
| Rental Equipment Type: | Water Heater - Electric , Water Heater |
| Sewer: | Sanitary sewer |
| Appliances: | Dryer , Stove , Washer , Refrigerator |
| Basement Type: | Full |
| Building Type: | House |
| Construction Style - Attachment: | Detached |
| Cooling Type: | Central air conditioning |
| Exterior Finish: | Stucco |
| Foundation Type: | Poured Concrete |
| Heating Fuel: | Natural gas |
| Heating Type: | Forced air |