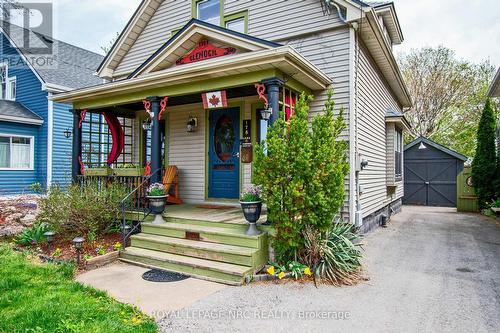



Nicole Pretty, Real Estate Agent




Nicole Pretty, Real Estate Agent

Phone: 905.774.7511
Mobile: 905.978.7653

209
BROAD
STREET
EAST
Dunnville,
ON
N1A1G1
| Neighbourhood: | 451 - Downtown |
| Lot Frontage: | 33.0 Feet |
| Lot Depth: | 80.0 Feet |
| Lot Size: | 33 x 80 FT |
| No. of Parking Spaces: | 4 |
| Floor Space (approx): | 1100 - 1500 Square Feet |
| Bedrooms: | 4 |
| Bathrooms (Total): | 3 |
| Bathrooms (Partial): | 2 |
| Zoning: | R3 |
| Ownership Type: | Freehold |
| Parking Type: | Detached garage , Garage |
| Property Type: | Single Family |
| Sewer: | Sanitary sewer |
| Appliances: | Dishwasher , Dryer , Microwave , Stove , Washer , Refrigerator |
| Basement Development: | Finished |
| Basement Type: | N/A |
| Building Type: | House |
| Construction Style - Attachment: | Detached |
| Cooling Type: | Central air conditioning |
| Exterior Finish: | Vinyl siding |
| Foundation Type: | Concrete , Unknown |
| Heating Fuel: | Natural gas |
| Heating Type: | Forced air |